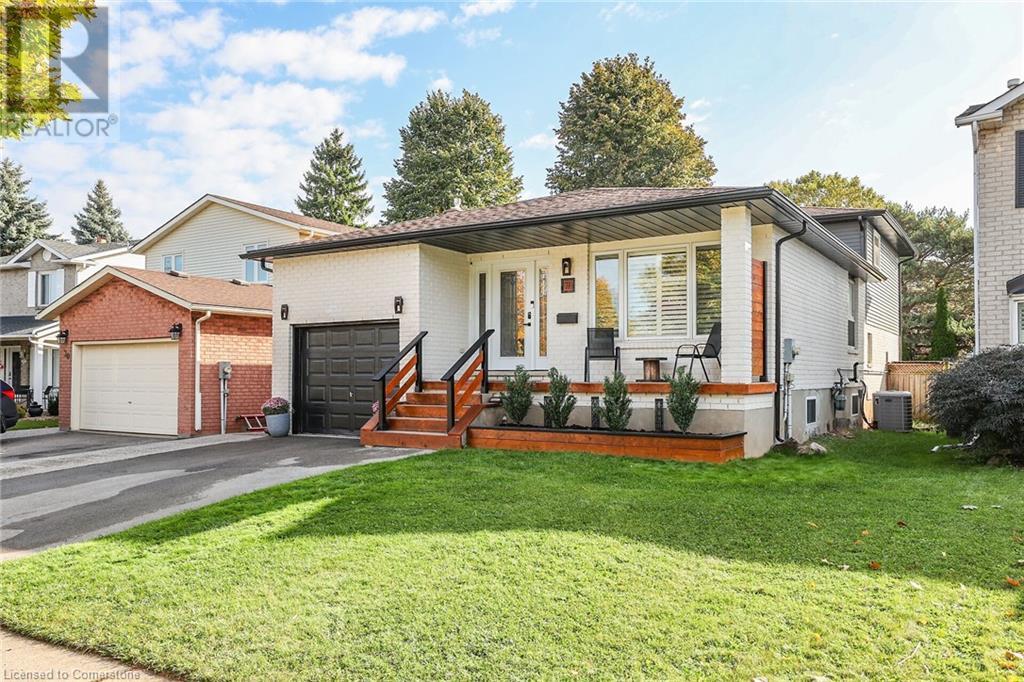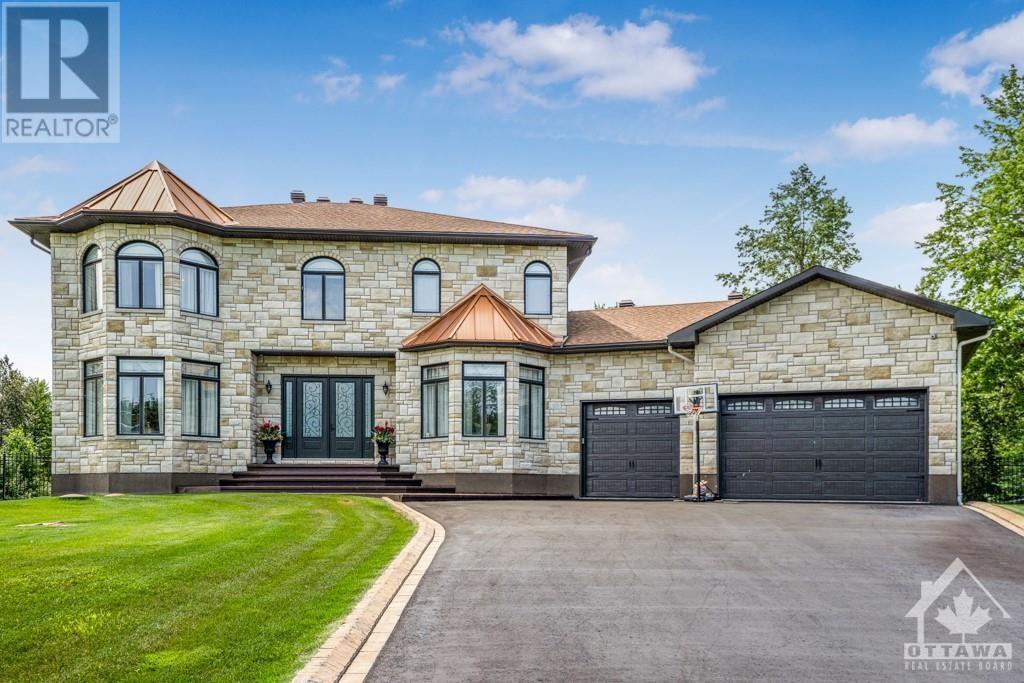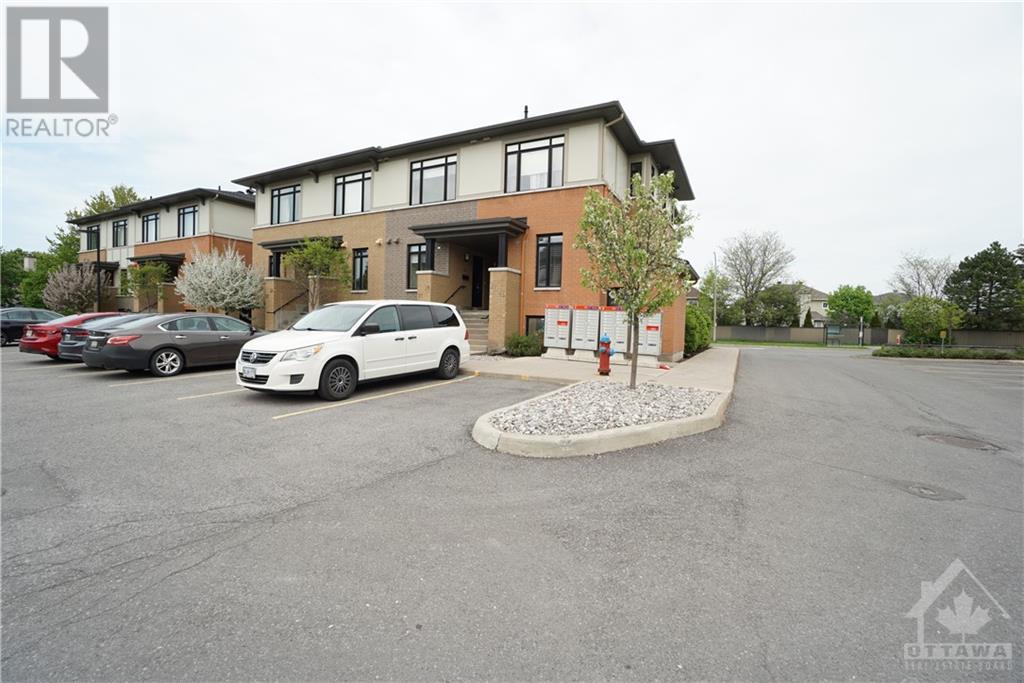Homes For Sale via MLS Listings®
18 Merritt Crescent
Grimsby, Ontario
Presenting 18 Merritt Crescent, a large 4-level backsplit property with an in-ground heated pool, 5+2 bedrooms and 2 full baths, just waiting for you to call it home. Featuring an incredible kitchen and dining room with stainless steel appliances, custom cabinetry and gorgeous granite countertops, a good size primary bedroom with ensuite privileges, a large family room with big windows and a cozy fireplace and access to your amazing private backyard with an in-ground heated pool and exposed aggregate concrete. This property is tastefully updated and thoughtfully designed. With its separate entrance to the lower two levels and it's extra bedrooms, it is the perfect home for multi-generational living, in-law suite potential or savvy homeowners seeking mortgage relief. Only a couple minutes walking distance to schools, places of worship, Peach King arena and community centre and the downtown core. There is also a beautiful park only a couple doors down! You have to see it to believe it, what a property! (id:34792)
124 Pike Street
Peterborough (Northcrest), Ontario
Start fresh in this brand new, never-lived-in townhouse in a highly sought-after area. This bright and modern home features 3 bedrooms, 4 washrooms, recreation room in the walk out basement, a large primary bedroom with an ensuite and walk-in closet. Enjoy hardwood floors on the main level, a quartz countertop, and stainless steel appliances. You will appreciate the close proximity to schools, shopping, Trent University, Fleming College, and easy highway access. Plus, it's just minutes away from the downtown area. (id:34792)
158 Lamplighters Drive
Ottawa, Ontario
Flooring: Tile, Flooring: Hardwood, Welcome to this beautifully maintained single-family home. Conveniently located near Amazon, Costco, restaurants, & shops, this home offers both comfort & accessibility. Inside, the main floor features a den ideal for a home office & spacious living & dining areas with hardwood floors. The expansive family room includes a fireplace & connects to the office. The large kitchen boasts plenty of cabinet space, brand-new dishwasher, & separate eating area with patio doors leading to a fully fenced yard with no backyard neighbors. The huge primary bedrm features a walkin closet & a 4piece ensuite. 3 additional spacious bedrms with wall-to-wall closets share a full bath on the 2level. The main floor also includes a laundryrm with upper cabinets. The finished basement offers a large recreationrm, 3piece washroom, & ample storage. With wheelchair-accessible features, including ramp access from the garage, this home combines functionality & comfort perfectly! (id:34792)
699 Ballycastle Crescent
Ottawa, Ontario
A stunning luxury custom house built on one of the last premium lots in Emerald Creek Estates is designed for luxury and comfort! Impeccably immaculate pride of ownership shows inside and outside of this family home. Beautiful main floor spaces-including the breathtaking gourmet kitchen/family room w/wood burning fireplace, serving/bar area, formal living & dining rooms, and 4 seasons sunroom/den overlooking an incredible backyard with an in-ground salt water heated pool featuring a waterfall/fountain. The 2nd floor has 4 great size bedrooms (two primary bedrooms are with luxurious en-suite baths and walk-in closets), a large laundry room, family bathroom. The walkout garden level comes w/bar, fridge & sink set for entertaining plus a 2nd family room w/gas fireplace. This home offers a sensational sense of scale and dramatic living spaces enhanced by soaring ceilings & fabulous room sizes. Call today and immerse yourself in luxury and tranquility with no rear neighbors! Move right in!, Flooring: Hardwood, Flooring: Carpet W/W & Mixed, Flooring: Ceramic (id:34792)
120 O'donovan Drive
Carleton Place, Ontario
Flooring: Tile, Welcome to your dream home! This beautifully designed 4-bedroom, 3-bathroom semi-detached ""Rideau"" model by Patten Homes features a spacious living and dining room, perfect for entertaining, complete with a cozy central gas fireplace that adds warmth and ambiance. The modern kitchen boasts a large island with a breakfast bar, ideal for casual dining and gatherings. Step outside to enjoy the covered porch and expansive wood deck, perfect for outdoor living and entertaining. Retreat to the luxurious master ensuite, designed for relaxation with premium finishes and ample space. Additionally, a convenient mud room off the garage offers practicality and organization, making daily routines a breeze. This home seamlessly combines comfort, style, and functionality, making it a must-see! The untouched lower level presents opportunity for additional living space - family room, games room, home office, or gym. Customize your new home with a range of high-quality finishes and upgrades., Flooring: Hardwood, Flooring: Carpet W/W & Mixed (id:34792)
478 Honeyborne Street
Mississippi Mills, Ontario
Welcome home to 478 Honeyborne Street, Almonte! Discover the charm of Mill Run, a vibrant community featuring a large park & multi-path systems for all generations. This beautifully designed 2015 Neilcorp townhome bungalow boasts NO REAR NEIGHBOURS, offering both privacy & tranquility. Step inside to a flexible open-concept floor plan that includes: an inviting entrance, modern kitchen w/quartz countertops & stainless steel appliances, bright & spacious living/dining area, convenient laundry closet, sunny front bedroom, perfect as a home office, large primary bedroom w/direct access to the full main bath. The finished lower level features: a large versatile space ideal for a family room, gym, or games room, additional bedroom & 3-piece ensuite bath, ample storage for all your needs. Fully fenced private backyard with a deck, gazebo, & storage shed. Stone front walkway & cozy porch. Plus, enjoy the convenience of snow removal paid for the upcoming winter season! Schedule your viewing. (id:34792)
15 Bergeron
Ottawa, Ontario
Flooring: Hardwood, Spacious 2 bedroom-3 bath END-UNIT in desirable Chapel Hill at Bergeron Terraces. Close to public transit, easy access to downtown, Innes Rd and close to many amenities. Open-concept main level w/ hardwood floors, ceramic tile, spacious kitchen w/ granite counters, large island with double sinks, SS appliances, breakfast bar and lots of cabinets/counter space. Large living/dining area with access to a private walk-out balcony with ground floor patio. Lower level features a primary bedroom w/ensuite bath, a second bedroom, another full 3-pc bath and laundry. Both bedrooms have ample closet space. There is also a large den/loft on this level that could be used as office space or can be converted to a 3rd bedroom. 1 parking space located in front of the unit & 1 storage locker included! All utilities extra, water included, see remarks. Hot water tank is owned. Requirements: Agreement to lease to be accompanied by recent credit report, rental application, IDs, proof of income & employment., Deposit: 4600, Flooring: Ceramic, Flooring: Carpet Wall To Wall (id:34792)
39 Rebecca Crescent
Ottawa, Ontario
Discover an incredible opportunity to create your custom home in the prestigious Rothwell Heights neighborhood. This prime plot of land offers a spacious, flat building area with 110 feet of frontage on 0.265 acres, and a buildable area of 5,363 square feet—perfect for your luxury vision.\r\n\r\nLocated near some of Ottawa’s top schools, steps from Combermere Park, and close to the Ottawa River, this location provides everything you need for a refined lifestyle. Partner with a GOHBA award-winning builder who’s ready to bring your vision to life.\r\n\r\nDon’t miss out on this rare chance to build in Rothwell Heights. Contact us today! (id:34792)
128&130 Bayswater Avenue
Ottawa, Ontario
Welcome to this beautiful all brick side by side double in Hintonburg. Rarely offered here is 2 (3) bedrm semi detached homes that have been in the same family for 53 years. This property sits on a 56x130 foot lot with parking & 3 garages off the back lane with a zoning of R4UB -think of the possibilities. The sellers have lived in 130 & it features an addition of a main floor family room. Both sides have 3 bedrooms on the 2nd floor with a main bathroom, & a spacious living room, dining room & kitchen. 130 has granite counter tops, french doors on the main level, a finished basement & bath in the basement. There is extra storage in the 3rd floor attic space. 3rd floor is finished & can be used as another bedrm or office space with additional storage as well in both houses. 128 Bayswater is tenanted & is available to view only after viewing 130 or with an offer. Close to Preston, the Civic Hospital, the LRT, walking distance to Lebreton Flats & all the shops that Hintonburg has to offer., Flooring: Hardwood, Flooring: Ceramic (id:34792)
301 - 1350 Hemlock Road
Ottawa, Ontario
Introducing this beautiful, brand-new, 1-bedroom + den Mattamy condo that perfectly combines modern living with Ottawa’s vibrant surroundings. Located just a short drive from downtown, this stunning unit provides an ideal balance of tranquility and accessibility. Enjoy convenient access to walking paths and natural spaces right outside your door, with the Ottawa River within walking or cycling distance. Embrace the community amenities, including splash pads, playgrounds, tennis courts, and sports fields – perfect for relaxation or active lifestyles. Inside, the bright and airy layout offers flexibility and functionality, whether you need a dedicated workspace, guest area, or creative corner. Just a quick drive away, discover the best entertainment Ottawa has to offer, from the buzzing nightlife downtown to endless shopping. This home offers a unique blend of convenience, comfort, and modern lifestyle in the heart of a new community!, Flooring: Laminate, Flooring: Carpet Wall To Wall (id:34792)
109-111 Marier Avenue
Ottawa, Ontario
Flooring: Vinyl, 3-unit investment opportunity consisting of an up-down duplex and separate 2,000 sf (approx.) warehouse/garage building! Property has outdoor parking for 6 cars, plus room for more in the warehouse building. The duplex consists of 2 x 1 bedroom apartments (one of which includes a partially finished basement with in-unit washer/dryer). The warehouse/garage building was being used as an automotive repair business, contains 2 car lifts & some equipment. Warehouse/garage can be rented to car enthusiasts, wood worker hobbyist, to store recreational vehicles, or to convert to more units for rent. Rectangular 40' x 100' lot provides excellent future re-development potential. Property is located in close walking distance to popular, trendy Beechwood Avenue. Seller has left both apartments & warehouse/garage units vacant for showings and to provide a buyer flexibility to lease at market value or renovate as they choose. Furnace in duplex replaced in 2018. Electrical panel replaced in 2016., Flooring: Ceramic, Flooring: Laminate (id:34792)
117 Sweetwater Lane
Ottawa, Ontario
LOCATION! LOCATION! Situated in west Kanata in the desirable and vibrant community of Arcadia, this well maintained 3 Bed, 3 Bath FREEHOLD townhome is waiting for you! Enter into the inviting main level offering plenty of natural light, a powder room, open concept living/dining area with hardwood flooring and a lovely kitchen equipped with stainless steel appliances. Venture upstairs to find a full bathroom and 3 bright bedrooms, including the spacious Primary with a walk-in closet and it's own 4-piece ensuite. The lower level is fully finished with a great sized family room and lots of additional storage space. Enjoy being part of this wonderful family friendly community, within walking distance to Arcadia park and just minutes away from Tanger Outlets, CTC, Hwy 417 and TONS of shopping and restaurant options! Flooring: Hardwood, Flooring: Carpet Wall To Wall (id:34792)
Homes for Sale
When you're looking for homes for sale you're going to have to narrow down your selection so that you can find exactly what you're looking for quickly. There is a seemingly endless supply of homes for sale available and unless you know exactly what you're looking for you may get lost in the confusion and end up with something that you didn't really want in the first place.
The Perfect Home
The first thing you need to consider is what type of home you're looking for. You'll have your choice between condos, lofts, single-family dwellings, duplexes, townhouses and all sorts of luxury properties. If you have decided that you're looking for single-family homes for sale, for example, the next thing you'll have to do is figure out the neighborhood you'd like to live in.
Sometimes when you're looking at the homes for sale in one area you'll find that you can't afford the type of property you prefer in that community. In this type of scenario you'll either have to look in a different part of town so you can get the home-type you want or keep looking in that community at other type of housing options. If you are willing to settle for a townhouse, for example, in order to stay in a part of town that you prefer, you may be able to upgrade to a single-family dwelling after a few years of home ownership.
You'll also need to decide how many bedrooms you want in the house as well as bathrooms. The number of bathroom should be considered carefully when you're looking at homes for sale since one 3 bedroom house may only have 1 full bathroom available while another has 5. If you have a lot of teenagers in the house that take hours getting ready to go out, you'll definitely be looking at homes for sale that offer more than one bathroom!
In order to narrow down your selection for homes for sale take out a pen and paper and list out all of the features you'd like to see in a property and the ones you don't want. This way, when you start searching the MLS® listings for homes for sale you'll be able to rule out the ones you don't want to look at and be provided with only the homes you'd be interested in viewing.













