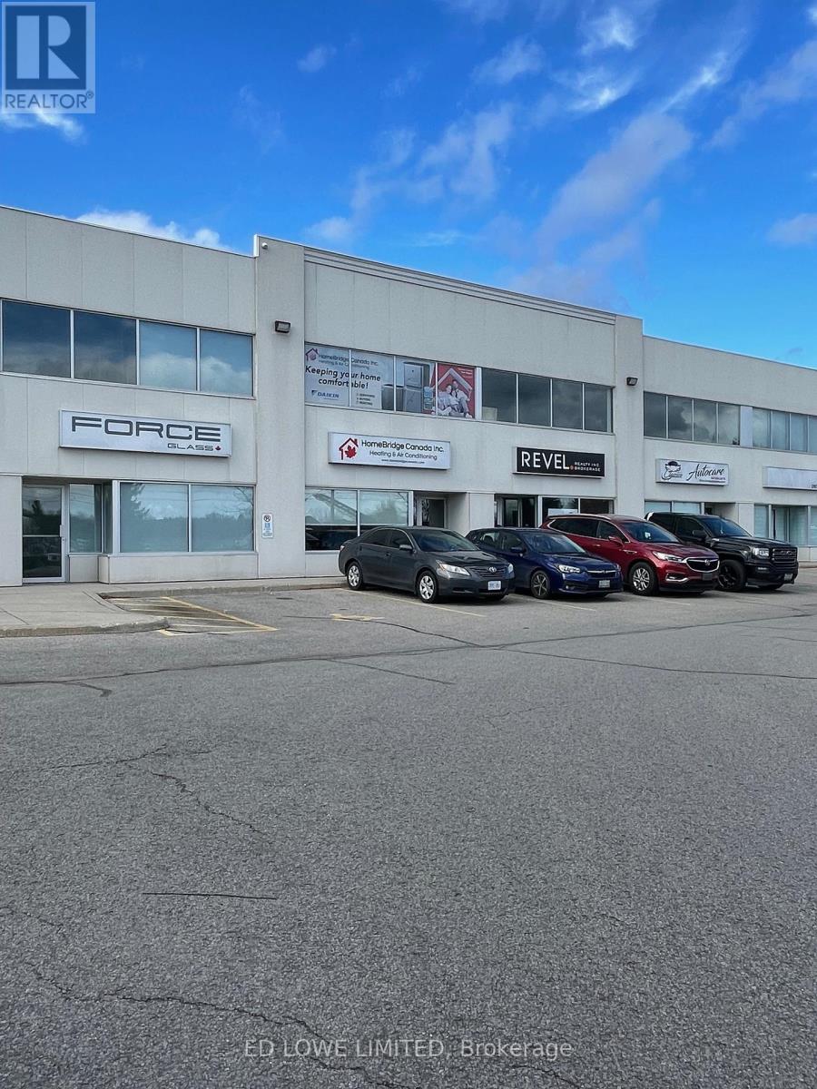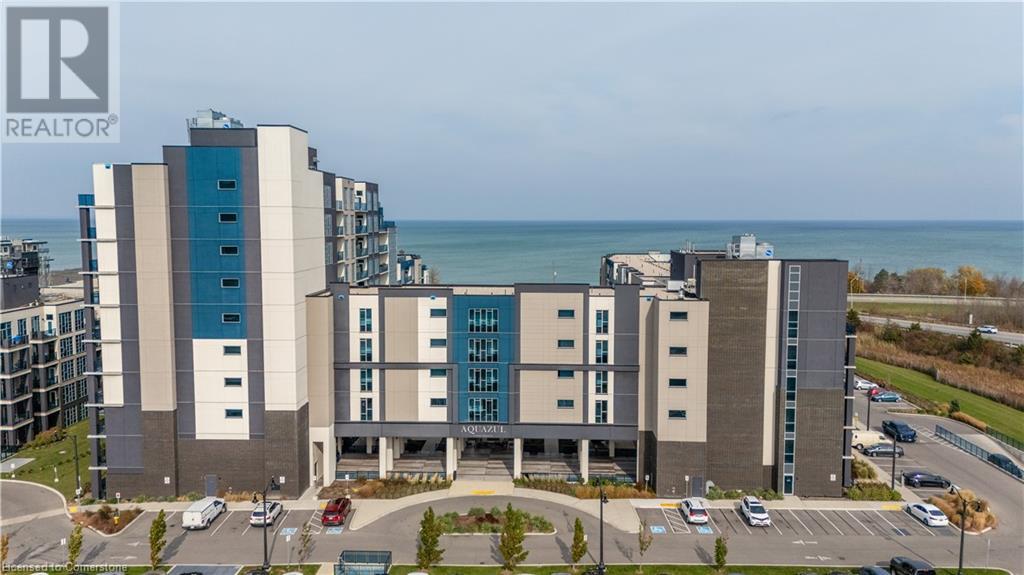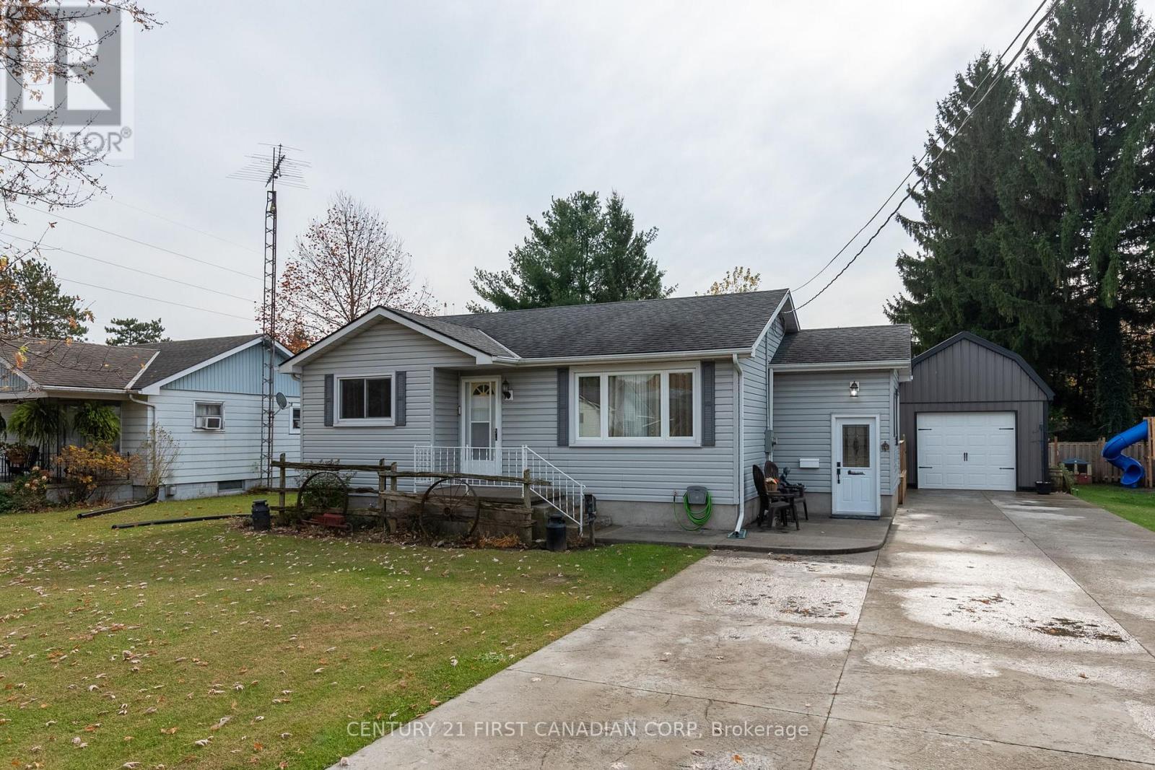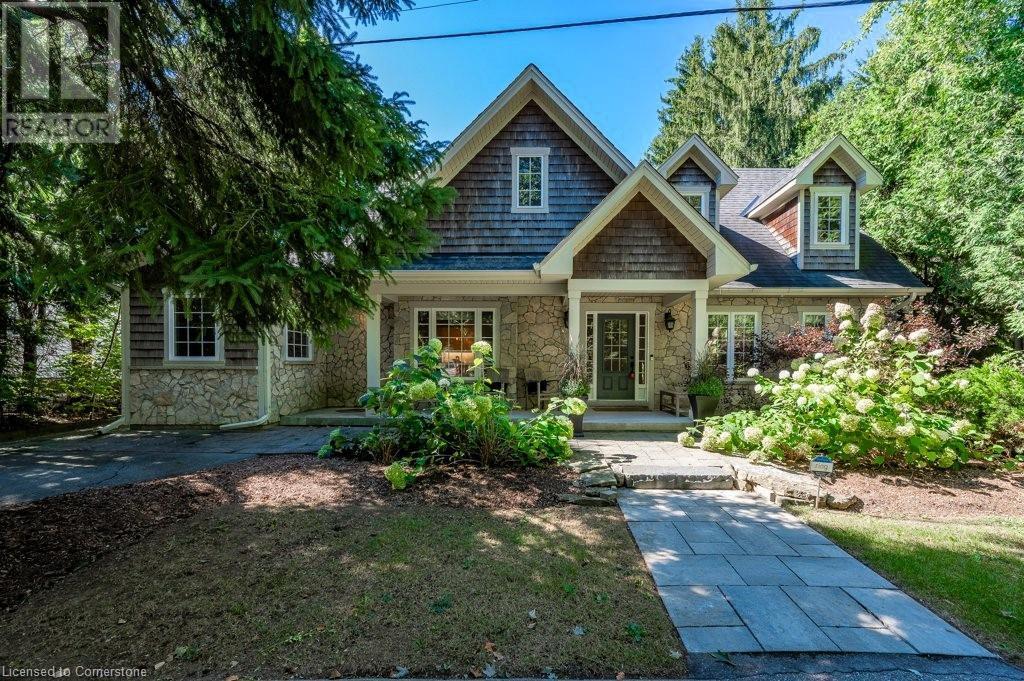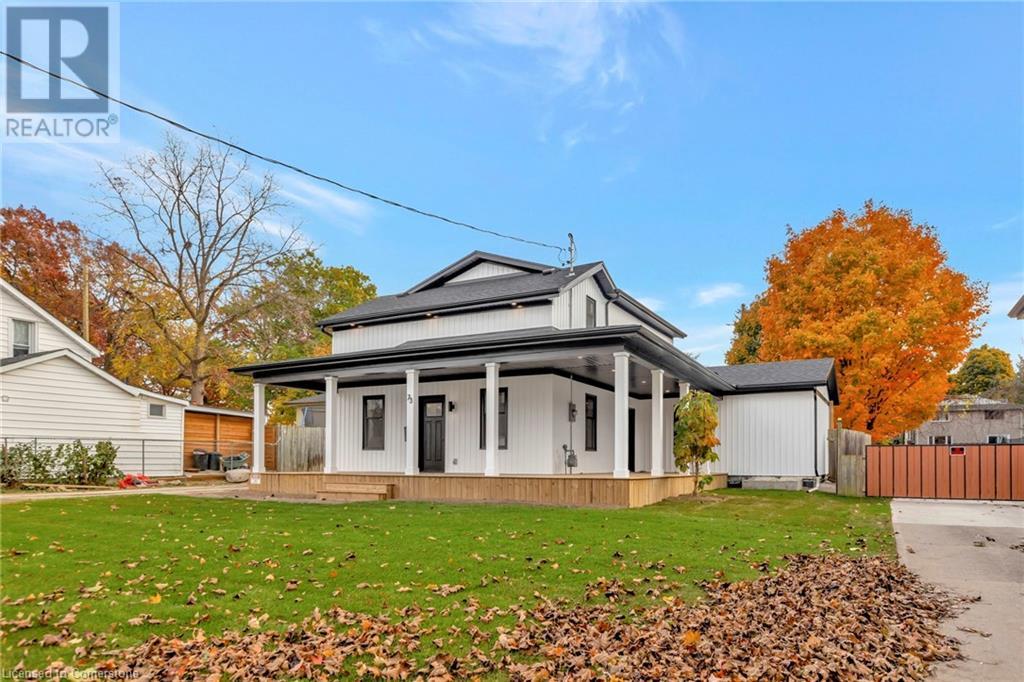Homes For Sale via MLS Listings®
3 - 353 Saunders Road
Barrie (400 East), Ontario
1993 sf unit with 1368 sf ground floor plus 625 sf 2nd floor office. Ground floor includes 625 sf office, balance warehouse approx 743 sf. Warehouse area can be expanded by removal of some of the the offices if needed. Nicely finished bright office space with 4 offices with glass walls and reception on ground floor and 3 offices, open work area and kitchen on 2nd floor. Great signage exposure to high traffic Huronia Road. Ample parking for customers and staff. Drive in door at rear. Great location for easy access for customers and staff . (id:34792)
1117 Dream Crest Road
Mississauga (East Credit), Ontario
Well Situated & newly renovated basement unit In close Proximity To Schools, Parks, Public Transit parks, Highways, Shopping And Much More. This Unit Features 2 Bedrooms, 1 Bath, kitchen, lots of storage, open concept & 1 Parking spot. An Abundance Of Natural Light With, in a Central Location offering nothing but Convenience. The unit is perfect for a couple for a family of three. Tenants to pay 40% of utilities (id:34792)
16 Concord Place Unit# 801
Grimsby, Ontario
Come live an incredible lifestyle in the beautiful condo located in the heart of Grimsby on the Lake. this 1 bedroom unit features modern finishes throughout and lake views with a western facing patio for stunning sunsets. Conveniently located within walking distance to numerous great restaurants & shops as well as lakefront walking trail and seconds to the highway for an easy commute or your grocery runs to Costco & the Superstore. Come see why so many people are falling in love with Grimsby on the Lake! (id:34792)
Unknown Address
,
Upgraded, Luxurious, Brand New Detached*. Never Lived, Heavily Upgraded, Spacious Main floor and Large Bedrooms. Primary Bedroom with 5 PcEn-suite.2nd full washroom with Standing shower. Main floor with spacious Kitchen, Breakfast, Family and Dining. Minutes to under Construction school.The best neighbourhood of Woodstock. Close to amenities like Park, Plaza, walk-in trails, and School. (id:34792)
55867 Third Street
Bayham (Straffordville), Ontario
Welcome to 55867 Rd Street in beautiful Straffordville! This charming home features an updated kitchen that flows seamlessly into a spacious dining room, offering bright, open views of the backyard. The large primary bedroom boasts direct access to a rear deck, perfect for relaxing under the pergola or enjoying the hot tub. The main floor also includes a large living room and a well-appointed 4-piece bathroom. Venture downstairs to find two additional bedrooms, a cozy sitting area, and plenty of storage. The property is completed by a large stamped concrete driveway with parking for at least six vehicles, a new detached garage with a loft for extra storage, and a 10 by 20 garden shed. Dont miss the inviting fire pit area, perfect for gatherings and enjoying evenings outdoors! Updates include new wiring, an upgraded electrical panel, plumbing, furnace, A/C, and 50 year shingles with a transferable warranty. If you're looking for a home that's move in ready, and in a quiet neighbourhood, this is a must see. (id:34792)
73 Birch Street
Cambridge, Ontario
Welcome to this completely rebuilt & renovated (2024), complete with a huge addition 3+1 bedroom, 2.5 bath, 2-storey detached home located in the Glenview neighbourhood. The moment you approach this home, quality of craftsmanship is apparent. The covered front porch welcomes you into the foyer & dining room. A large eat-in kitchen with two toned cabinetry, subway tile backsplash, quartz countertops & open concept living room boasts ample natural lighting, oversized patio door & pot lighting. A mudroom, main floor laundry with built-in cabinetry & quartz countertops, & a two-piece bathroom complete the main floor living space. Upstairs offers: three generous size bedrooms with Berber carpeting; the four piece bathroom with oversized ceramic tiles, full vanity with quartz countertops, & ceramic tub with tile surround; & the primary bedroom boasting large walk-in closet, pot lighting throughout, & en-suite bathroom featuring vanity with quartz countertops, ceramic flooring with in-floor heat, & shower with tile surround. The unfinished basement was crafted with high-quality ICF foundation & provides egress windows & roughed-in plumbing which is ideal for an in-laws suite. Located on a large 64 x 167 foot, fully fenced lot. This property is located close to parks, schools, La grand river, shopping, & many amenities. (id:34792)
Unit 20 - 301 Oxford Road W
London, Ontario
Prime Food Court Location in a Busy Mall! Close to UWO and University Hospital!! This 392 sq. ft. business enjoys a high-traffic corner spot in a bustling food court, offering a diverse menu of bubble tea, bingsu, waffles, croffles, ice cream, and more. The mall is packed with key amenities, including a library, Passport Service Canada, Scotiabank, Metro, and Shoppers, and has four main entrances, serving as a hub for the community with 13 apartment buildings and a school just across the street. An incredible opportunity with exceptionally affordable rent at only $1,535.60 (HST&TMI included) per month! **** EXTRAS **** Please book the showing on BrokerBay and avoid going directly to the store (id:34792)
28 Redford Road
London, Ontario
Introducing 28 Redford Road, an esteemed residence nestled in the northern part of London. This location is highly convenient, being just minutes away from Masonville public schools, the hospital, Western University, LTC public bus stops, the mall, and the Sunningdale golf field, making it an excellent choice for families. The property boasts a generous lot size (100 ft frontage, 137 ft depth) adorned with mature trees, creating a tranquil oasis that feels far removed from the city's hustle and bustle. All appliances are brand new. With four bedrooms and two full bathrooms, it offers ample space for comfortable living. Inside, you'll be greeted by beautiful hardwood flooring, a roomy eat-in kitchen, and the warmth of both gas and wood-burning fireplaces. The residence also features a double garage and an expansive front porch that provides charming views of the street. Step outside to discover a covered back porch leading to an inviting in-ground pool, complete with a pool house and outdoor washroom. This generous four-level side-split home is being sold in its current condition, with no warranties or representations provided by the Seller. For further details, please contact the listing agent. The basement offers a blank canvas, ready to be tailored to the new owner's preferences. (id:34792)
6490 Panton Street
Burlington, Ontario
If you love the soothing sounds of birds, rustling leaves & the serenity of nature this location is for you! Nestled on a quiet street in Kilbride. This expansive 66’ x 264’ property offers a private oasis complete with a patio, hot tub & a 600 sq ft outbuilding. (Outbuilding could be converted into a 2 car garage). This charming Cape Cod home boasts 3600 + sq ft of luxurious total living space. The main floor features a primary bedroom with a beautiful renovated spa-like ensuite & upstairs you’ll find 3 large bedrooms & a stylish 4 piece main bath. The main level renovated in 2023 with convenient mudroom/laundry area, 2 piece powder room & family room featuring vaulted ceilings, stone gas fireplace & an alcove filled with natural light creates a cozy nook. Updated white kitchen complete with quartz countertops, stainless steel appliances & spacious eating area opens to a private patio with a hot tub. The newly finished lower level in 2022 features a recreation room, bedroom, den & 3 piece bath. Plenty of storage & excellent in-law suite potential makes this space is functional & versatile. You can’t beat this location! Just steps from Kilbride Public School, parks & scenic trails, with skiing at Glen Eden nearby and golf courses. Highway access to Toronto, Burlington & Hamilton for ultimate convenience. Propane tank is owned. Ready to elevate your lifestyle? This home is perfect for a growing family that loves outdoor living. (id:34792)
1940 Ironstone Drive Unit# 216
Burlington, Ontario
Stunning 1 bedroom plus a den, 1.5 bath unit located in north Burlington! Boasting almost 600 square feet PLUS an oversized terrace! This unit offers a great open concept floor plan with beautiful finishes and plenty of natural light! There are 9-foot ceilings and beautiful flooring throughout. The kitchen features rich wood cabinetry, stone counters, a large peninsula with space for 3 stools and stainless-steel appliances! The kitchen opens to the oversized family room with plenty of natural light and terrace access. The is also a den that offers additional storage, a 2-piece powder room, in-suite laundry and plenty of storage space. The primary bedroom has a 4-piece ensuite and large closet. This unit also includes 1 storage locker and underground parking space! The building offers beautiful amenities including an exercise room, games room, party room, rooftop terrace & visitor parking. Conveniently located close to all amenities! (id:34792)
73 Birch Street
Cambridge, Ontario
Welcome to this completely rebuilt & renovated (2024), complete with a huge addition 3+1 bedroom, 2.5 bath, 2-storey detached home located in the Glenview neighbourhood. The moment you approach this home, quality of craftsmanship is apparent. The covered front porch welcomes you into the foyer & dining room. A large eat-in kitchen with two toned cabinetry, subway tile backsplash, quartz countertops & open concept living room boasts ample natural lighting, oversized patio door & pot lighting. A mudroom, main floor laundry with built-in cabinetry & quartz countertops, & a two-piece bathroom complete the main floor living space. Upstairs offers: three generous size bedrooms with Berber carpeting; the four piece bathroom with oversized ceramic tiles, full vanity with quartz countertops, & ceramic tub with tile surround; & the primary bedroom boasting large walk-in closet, pot lighting throughout, & en-suite bathroom featuring vanity with quartz countertops, ceramic flooring with in-floor heat, & shower with tile surround. The unfinished basement was crafted with high-quality ICF foundation & provides egress windows & roughed-in plumbing which is ideal for an in-law’s suite. Located on a large 64 x 167 foot, fully fenced lot. This property is located close to parks, schools, La grand river, shopping, & many amenities. *Note: some photos are virtually staged (id:34792)
3029 Eva Drive
Burlington, Ontario
Modern luxury and family-friendly living in this fully renovated home in Dynes. Nestled on a mature, pool-sized lot with mature trees, this home is mins from schools, parks, dining, transit, hwys & lakefront. Spanning 2,177SF of total finished living space, this open-concept layout features exquisite details at every turn. From the stunning curb appeal with refinished exterior, fiberglass entry door & cedar-roofed covered porch, to the engineered white oak floors and abundant LED pot lights, this home has it all. The custom kitchen is a dream with slim-shaker cabinets, quartz counters & matching slab backsplash, gold fixtures, pantry, appliance garage & spacious island with breakfast bar. Seamless flow from kitchen to dining area with black frame sliders opening to a private yard with stone patio—ideal for entertaining. The inviting living room features a striking gas fireplace with modern surround & mantle. Plus an oversized window for natural light. Upstairs, retreat to a luxurious primary suite with WI closet & spa-like ensuite with freestanding tub & Riobel tub filler, large glass shower & double vanity. 2 additional bedrooms and a full bath complete this level. The finished lower level incl a cozy family room, office, massive laundry room with custom storage cabinetry & quartz counters. Extras: EV charger rough-in, gas BBQ connection, new Ridley windows, updated HVAC, sump pump, new electrical & much more! See supplement. All work done with permits. Move in ready! (id:34792)
Homes for Sale
When you're looking for homes for sale you're going to have to narrow down your selection so that you can find exactly what you're looking for quickly. There is a seemingly endless supply of homes for sale available and unless you know exactly what you're looking for you may get lost in the confusion and end up with something that you didn't really want in the first place.
The Perfect Home
The first thing you need to consider is what type of home you're looking for. You'll have your choice between condos, lofts, single-family dwellings, duplexes, townhouses and all sorts of luxury properties. If you have decided that you're looking for single-family homes for sale, for example, the next thing you'll have to do is figure out the neighborhood you'd like to live in.
Sometimes when you're looking at the homes for sale in one area you'll find that you can't afford the type of property you prefer in that community. In this type of scenario you'll either have to look in a different part of town so you can get the home-type you want or keep looking in that community at other type of housing options. If you are willing to settle for a townhouse, for example, in order to stay in a part of town that you prefer, you may be able to upgrade to a single-family dwelling after a few years of home ownership.
You'll also need to decide how many bedrooms you want in the house as well as bathrooms. The number of bathroom should be considered carefully when you're looking at homes for sale since one 3 bedroom house may only have 1 full bathroom available while another has 5. If you have a lot of teenagers in the house that take hours getting ready to go out, you'll definitely be looking at homes for sale that offer more than one bathroom!
In order to narrow down your selection for homes for sale take out a pen and paper and list out all of the features you'd like to see in a property and the ones you don't want. This way, when you start searching the MLS® listings for homes for sale you'll be able to rule out the ones you don't want to look at and be provided with only the homes you'd be interested in viewing.

