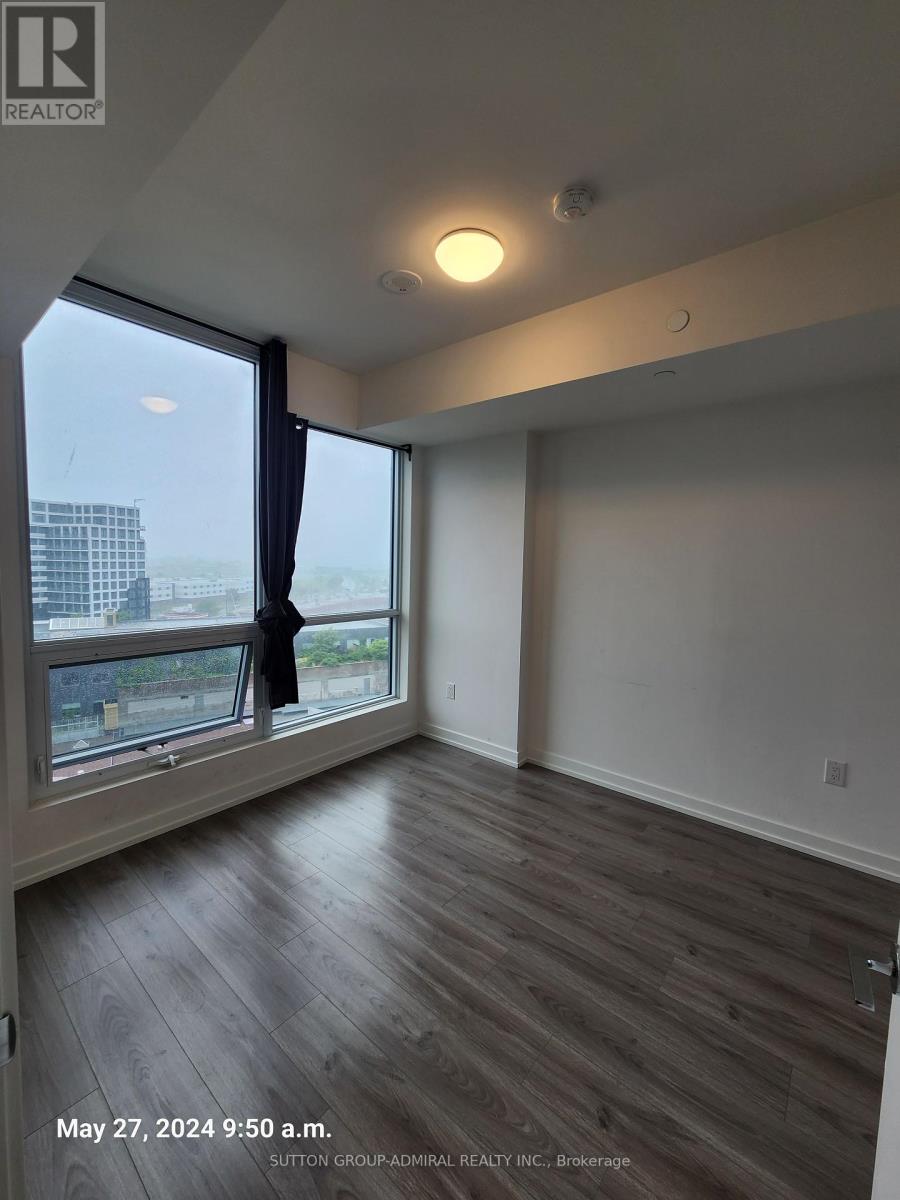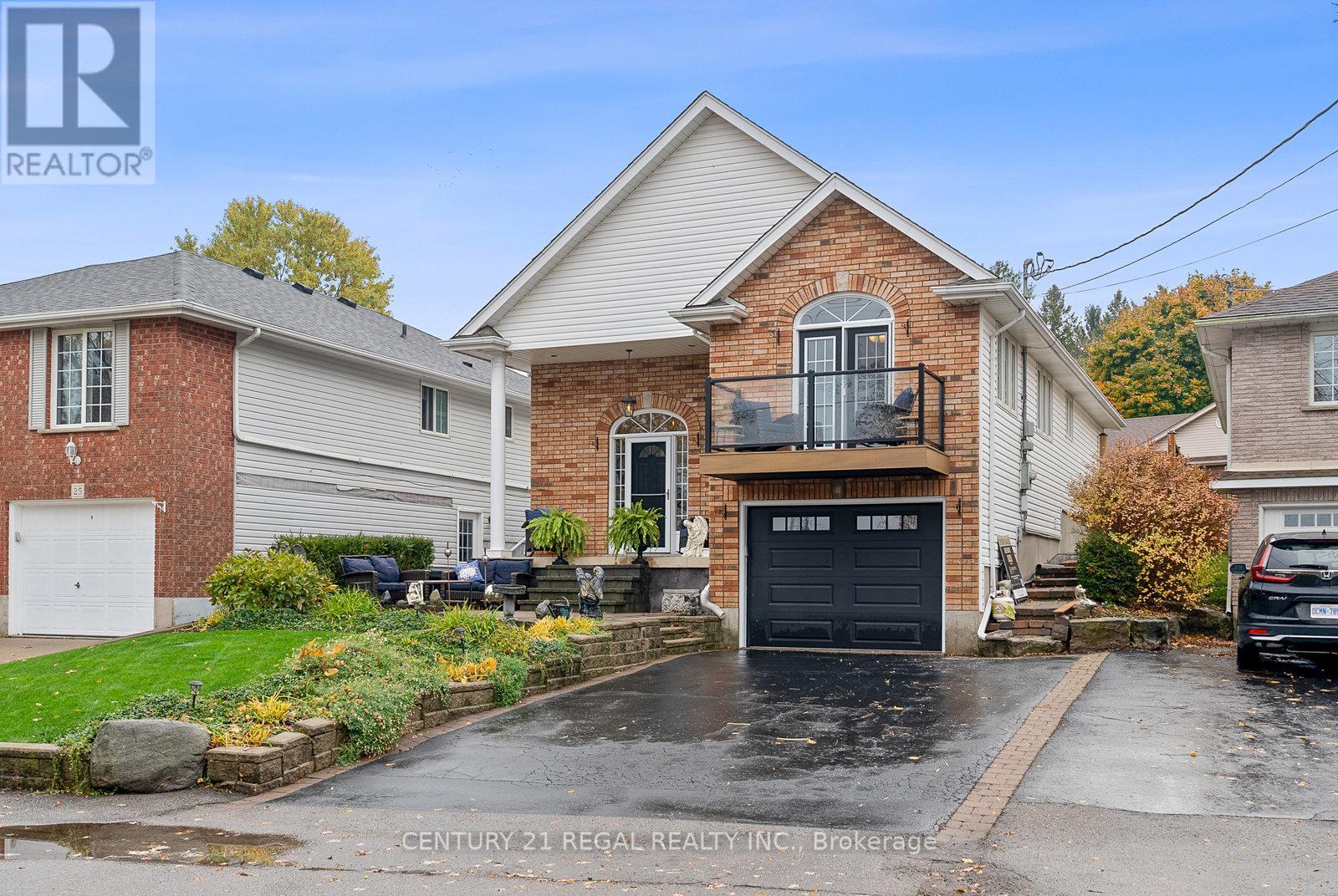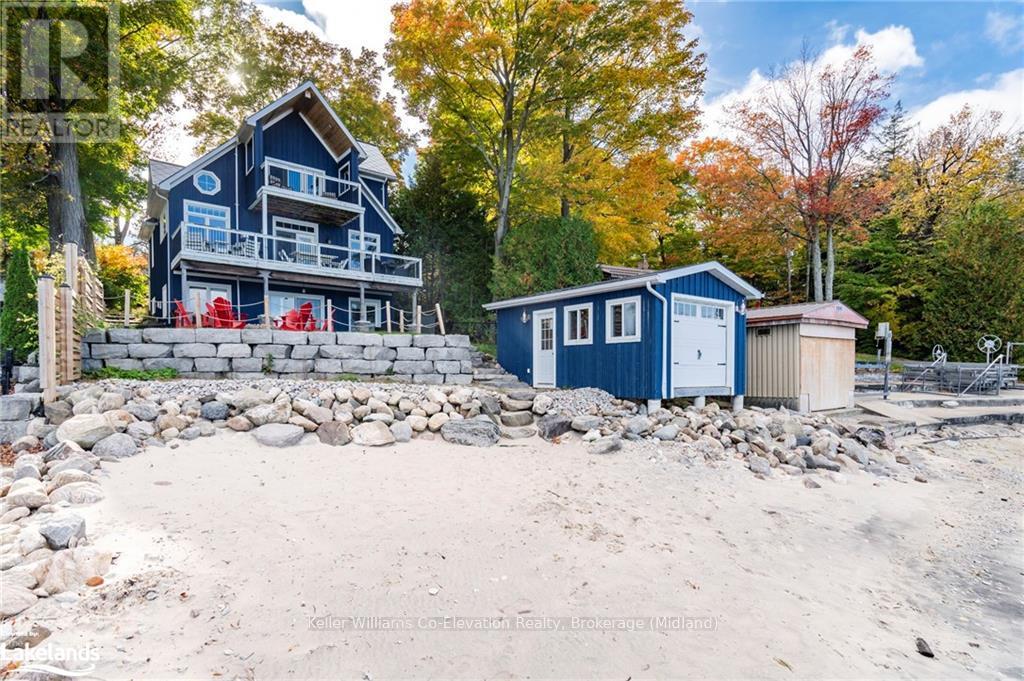Homes For Sale via MLS Listings®
1214 - 10 De Boers Drive
Toronto (York University Heights), Ontario
Convenient location!!! Welcome to the modern, bright unit in the luxury Avro building. Open concept unit with laminate flooring, modern kitchen with quartz counters, S/S appliances & en-suite laundry. Enjoy ultimate convenience with this building's excellent location, steps from Downsview West Subway and TTC, close to Yorkdale Shopping Mall, Costco, and quick access to the 401. Amenities include party room, gym, indoor/ outdoor lounges with panoramic views, and BBQ area & concierge service (id:34792)
27 Forfar Street W
Haldimand, Ontario
Welcome to 27 Forfar Street, Caledonia a stunning, contractor-renovated riverside retreat located in one of Caledonias most desirable areas. This rare gem boasts a beautiful front balcony, landscaped front yard, and vaulted ceilings on the main floor, perfectly combining natural charm with high-end finishes. Enjoy prime river views from the front, immersing you in nature while offering every modern luxury.Step inside to discover an open, sunlit layout with built-in speakers on the main floor, perfect for enjoying music throughout the home. The flexible living room can easily convert into a second bedroom, making it ideal for families or guests. The main washroom offers heated floors and a heated towel bar, adding comfort and luxury, while a dry bar with a built-in fridge elevates your entertaining space.The private theater room is the ultimate entertainment hub, and the full theater system comes with the home. Outfitted with premium surround sound and plush seating, this room is ready for movie marathons, binge-watching sessions, and game-day events without compromise.The backyard completes the experience with lush landscaping, a spacious layout, and a hot tub for year-round relaxation. This outdoor oasis is perfect for gatherings or unwinding under the stars in style.Homes like 27 Forfar Street are rare finds, especially with such premium riverside access. With its built-in speakers, theatre system, high-end finishes, and luxurious amenities, this home is truly exceptional. Make sure to check the virtual tour link for additional drone photos and 3d emersive tour **** EXTRAS **** Enjoy a landscaped front yard, beautiful balcony with river views, state-of-the-art theater room, versatile living room convertible to a 2nd bedroom, relaxing hot tub in a spacious backyard, and a contractor-built, fully renovated interior! (id:34792)
1463 Phillips Street
Fort Erie (334 - Crescent Park), Ontario
TURN KEY IN-LAW SITUATION IN THE HEART OF CRESCENT PARK. ONE OF THE BEST TWO HOUSE IN ONE SET UPS PROVIDING A PRIVATE IN LAW UNIT FROM THE MAIN RESIDENCE. THE MAIN HOUSE IS A 3 BEDROOM 2 BATHROOM SIDESPLIT WITH BASEMENT WALK UP AND ATTACHED GARAGE . THE SECONDARY UNIT IS A 2 STORY 2 BEDROOM 2 BATH OFFERING INSUITE LAUNDRY AND 2 SEPERATE LIVING AREAS FOR THE INLAWS. EACH UNIT OFFERS SEPARATE UTILITIES. INCLUDES ATTACHED GARAGE MEASURING 17.25 FT WIDE X 25 FT DEEP WITH BASEMENT WALK-UP & A SINGLE CAR GARAGE DOOR THAT COULD BE EXPANDED. THIS PROPERTY OFFER INCOME POTENTIAL AND IS LOCATED ON A PREMIUM LOT IN A PREMIUM LOCATION. CLOSE TO UPTOWN AMENTIES, SCHOOLS, PARKS. THERE IS AN INCREDIBLE AMOUNT OF VALUE IN THIS PROPERTY. OVER 2000 SQUAREFEET OF ABOVE GRADE SQUAREFOOTAGE . SEE REALTOR REMARKS OF THE BREAKDOWN OF SPACES. ITS AVAILABLE FOR IMMEDIATE OCCUPANCY IN THE MAIN HOUSE. COME MAKE THIS SOLID INVESTMENT YOUR OWN! (id:34792)
1105 Rosseau Lake Road 1
Muskoka Lakes (Watt), Ontario
The latest real estate trend is a return to unapologetic multigenerational living. And this beautifully updated 3 BEDROOM + DEN, 2 bathroom, country home on 2+acres of rolling woodland meadow, is right on point with its flexible 2,700+ sq ft of living space, attached garage and detached 1207 sq ft workshop. \r\n\r\nMain floor features a bright, open kitchen, large breakfast knook together with spacious living room all wrapped in magnificent views of landscaped gardens, solid brick pathways, delightful water feature and expansive patio. Living room walkout affords seamless indoor/outdoor entertaining amidst the privacy of mixed woodlands and granite outcroppings. Professionally finished hardwood floors and cabinetry are the finishing touches. \r\n\r\nLower level features a separate entrance, stunning Muskoka Granite fireplace, kitchenette, bathroom and spacious living/dining area or family room. \r\n\r\nThinking about starting or scaling your home business? A 1207' detached heated workshop with 12’ door and extractor fan awaits your entrepreneurial touch. Or if you are downsizing this space provides oodles of storage for things you don’t yet wish to part with.\r\n\r\nAnd for those who aspire to self sufficiency you’ll find the fenced chicken coop and vegetable garden together with a cold room for storing your homemade preserves reason enough to book your personal tour now.\r\n\r\nCentral Muskoka location with close proximity to multiple lakes and nearby Bent River General Store for gas, LCBO outlet, grocery essentials and a collegial breakfast or lunch with your neighbours.\r\n\r\nCall now for your personal tour. (id:34792)
4718 County Rd 21
Dysart Et Al, Ontario
Indulge in the epitome of lakeside living with this exquisite executive home nestled along the shores of Kashagawigamog Lake. This stunning residence is the perfect balance of lakeside living with the added convenience of being close to the Village of Haliburton. A seamless blend of modern design and timeless architecture creates an ambiance of sophistication throughout the home. Enjoy spectacular views of the lake that will immediately captivate the senses. Entertain in style in the expansive living spaces, with oversized windows that frame breathtaking water views and flood the interiors with natural light. The eat-in kitchen enjoys a spacious island, ideal for culinary creations and casual gatherings alike. The main floor has the comfort and convenience of an open formal dining and living room space for family gatherings. Gorgeous main floor 3 pc bath with walk in shower and laundry. Retreat to the expansive primary suite, with a custom designed walk in closet leading into a luxurious spa-like bathroom, complete with heated floor, soaker tub, oversized shower, and dual vanities, offering the ultimate in comfort and indulgence with a stunning view of the lake. Spacious second floor bedrooms for family, guests and office space. The possibilities are endless with the ample space provided by the original summer kitchen and upper loft. Designed for effortless indoor-outdoor living, the home boasts a fabulous entertaining area on the patio, perfect for alfresco dining or enjoying evening cocktails while overlooking the lake. With custom renovations and thoughtful touches throughout, this residence sets a new standard for luxury lakefront living perfect for a family that wants to enjoy being minutes away from town. The oversized garage will store all the outdoor toys and watersports equipment. Enjoy boating, swimming and fishing on the highly sought after five lake chain. Call today for your tour and allow us to welcome you Home to Kashagawigamog Lake. (id:34792)
117 Martin Grove
Blue Mountains (Blue Mountain Resort Area), Ontario
Blue Mountain- Location, Location, Location! This year round, charming Chalet with upper loft is perfectly situated near the base of Blue Mountain on a large privately treed 100 Ft lot on a quiet no exit street - just a short distance to the ski hills at The Village at Blue Mountain. Just a few minutes drive to downtown Collingwood and to other Private ski clubs. This cozy Chalet exudes beautiful timeless warm wood floors and walls throughout. The main floor offers cozy & spacious living room w/gas fireplace, pot lights and feature brick wall. Functional & bright kitchen w/granite counter top, stainless appliances and walk-out to rear deck; separate dining room w/ feature brick wall, and a 4 piece bath. The second floor loft offers primary bedroom w/skylights and walkout to front balcony, and a second bedroom. Fenced rear yard with fire pit, plus finished rear Bunkie w/heat, hydro & loft area- ideal for extra guests sleeping accomodations, art studio, kids play room etc... Quick closing available - and just in time for peak seasonal rental opportunities. Property is being sold ""As Is"". (id:34792)
466 Humphrey Street
Hamilton (Waterdown), Ontario
Corner lot, right across future park, modern concept home in the heart of Waterdown. This spectacular corner lot faces a new to be built park. 10 feet ceilings throughout the main floor and raised basement ceilings. Airy kitchen with a large island, brand new appliances and walk in pantry. The main floor features a library, Family room, large kitchen, living and dining room along with ample closet space and a powder room. The upper floor features a loft area along with 4 bedrooms, all containing walk in closets, and 3 ensuite bathrooms. This home is a true gem, offering a combination of natural light, open concept living & modern finishes that will exceed expectations. Located at the corner of Humphrey St. & Skinner Rd. which exits right onto Dundas St. providing easy access to Hwy. 403, 407 & QEW. (id:34792)
79 Gatestone Drive
Hamilton (Stoney Creek Mountain), Ontario
Welcome to 79 Gatestone Drive, a stunning corner-lot property in the desirable Stoney Creek Mountain community of Hamilton. This 4-bedroom, 3-bathroom home offers a perfect open concept style and functionality with a spacious high ceiling layout, bathed in natural light. The main floor features a well-appointed kitchen with stainless steel appliances over looking a breakfast area surrounded with windows. A grand living room, and a formal dining area that’s perfect for entertaining. The Main floor also features a family room with a gas fireplace and a main floor bedroom perfect for an in-law or guests. Upstairs, the primary bedroom includes a luxurious ensuite and walk-in closet, complemented by two additional bedrooms. The home’s unique layout includes a fully finished basement with 3 additional bedrooms, offering versatile space for extended family or guests. A separate entrance from the garage to the basement provides added convenience and potential. Outside, the fully fenced backyard making it ideal for family gatherings. Located close to parks, schools, shopping, and major highways, this home is an incredible opportunity in a vibrant neighborhood. Don’t miss out—schedule your private showing today! (id:34792)
2873 Forest Road
Perth East (Easthope), Ontario
Discover your dream home just outside Stratford! This exquisite fully remodelled multi-level property features 4 spacious bedrooms and 3 beautifully appointed bathrooms, all thoughtfully designed for modern living. Enjoy the serene country feel on a generous half acre lot, complete with a saltwater in-ground pool and a heated 20x40 shed for all your storage needs. Step inside to find a bright and airy main floor featuring a spacious kitchen with granite countertops, perfect for culinary enthusiasts. The main area boasts vaulted ceilings and multiple living and dining spaces ideal for entertaining. The gourmet outdoor kitchen, hot tub, and patio makes for fantastic outdoor living space. Your own private oasis! Each bedroom includes custom built-in walk-in closets, with the primary suite offering a luxurious ensuite for added privacy. This home also includes a theatre room and a gym, ensuring you have all the recreational space you need. Plus, the heated two-car garage and ample parking make hosting friends and family a breeze. Don’t miss this rare opportunity to own a beautifully renovated home in a peaceful sought after area. Call your Realtor® to book your showing today! (id:34792)
1749 Champlain Road
Tiny, Ontario
Waterfront 6 month rental on Georgian Bay! Fully furnished property, located on Champlain Road. Open-concept kitchen, with panoramic views of Georgian Bay. The main floor living area for convenience. The primary bedroom is a true sanctuary, featuring a private balcony that overlooks the sandy beach and Georgian Bay. This home is adorned with high-end furniture, ensuring comfort for you and the family. Fully finished basement includes a media room, two large bedrooms, perfect for guests or family members. This lease opportunity is a rare find and is truly remarkable location. (id:34792)
230 Christopher Street
Clearview (Stayner), Ontario
Welcome to 230 Christopher Street in the quaint town of Stayner! This charming, turnkey ranch bungalow sits on an impressive 180-ft lot and is ideally suited for first-time buyers or those looking to downsize. Inside, you’ll find a spacious, open-concept layout with two generous bedrooms, a beautifully renovated bathroom, and a large eat-in kitchen. The home features upgraded baseboard heaters, a new roof (2022), main-level laundry, and a fully fenced yard—perfect for privacy and relaxation. Located on a quiet street, it’s just a short walk to parks, a community pool, and close to shopping, schools, and all amenities. Don’t miss out on this opportunity; this home won’t last long! (id:34792)
95 Starfish Drive
Mount Hope, Ontario
Popular end unit, in desirable Twenty Place Community, very well maintained by the original owners. Spacious bungalow features beautiful hardwood flooring, coffered ceiling in large family room with gas fireplace, terrace door to private patio w/deck, gazebo & hobby garden. Main floor laundry. Palladium window w/window seat in primary bdrm. Stunning bath with shower seat, heat lamp AND tubular skylight flooding bath with tons of natural light. Roomy eat in kitchen w/abundance of cabinets and counter space. Bsmt is fully finished w/good sized rec room, 2 pc bath, amazing office space, possible guest bdrm, wine closet w/racks incl & good storage space. Other features include car garage w/inside access, roof (19), windows (22), A/C & furnace approx 12yrs. Visitor parking & the clubhouse are nearby. Condo fees cover exterior maintenance, snow removal, grass cutting, building insurance, water, basic cable and use of Grand Clubhouse. Clubhouse features indoor pool, sauna, hot-tub, billiard room, conference room, library, tennis courts, and exercise room. Care free living at its finest. Come and visit...it feels like home. (id:34792)
Homes for Sale
When you're looking for homes for sale you're going to have to narrow down your selection so that you can find exactly what you're looking for quickly. There is a seemingly endless supply of homes for sale available and unless you know exactly what you're looking for you may get lost in the confusion and end up with something that you didn't really want in the first place.
The Perfect Home
The first thing you need to consider is what type of home you're looking for. You'll have your choice between condos, lofts, single-family dwellings, duplexes, townhouses and all sorts of luxury properties. If you have decided that you're looking for single-family homes for sale, for example, the next thing you'll have to do is figure out the neighborhood you'd like to live in.
Sometimes when you're looking at the homes for sale in one area you'll find that you can't afford the type of property you prefer in that community. In this type of scenario you'll either have to look in a different part of town so you can get the home-type you want or keep looking in that community at other type of housing options. If you are willing to settle for a townhouse, for example, in order to stay in a part of town that you prefer, you may be able to upgrade to a single-family dwelling after a few years of home ownership.
You'll also need to decide how many bedrooms you want in the house as well as bathrooms. The number of bathroom should be considered carefully when you're looking at homes for sale since one 3 bedroom house may only have 1 full bathroom available while another has 5. If you have a lot of teenagers in the house that take hours getting ready to go out, you'll definitely be looking at homes for sale that offer more than one bathroom!
In order to narrow down your selection for homes for sale take out a pen and paper and list out all of the features you'd like to see in a property and the ones you don't want. This way, when you start searching the MLS® listings for homes for sale you'll be able to rule out the ones you don't want to look at and be provided with only the homes you'd be interested in viewing.













