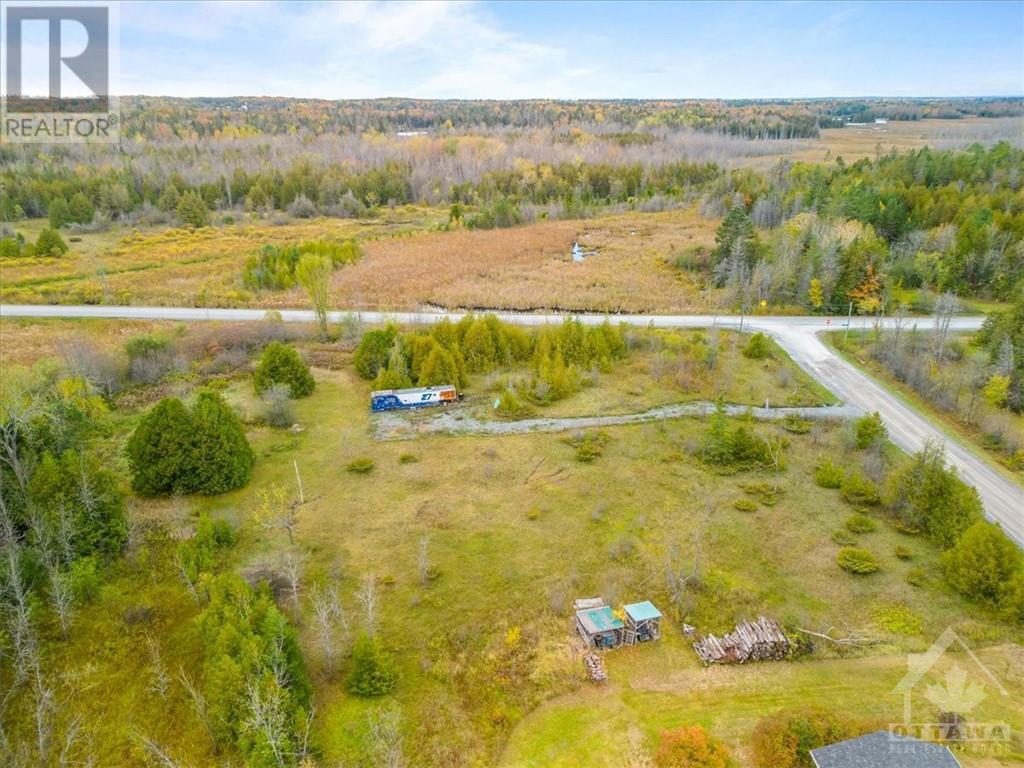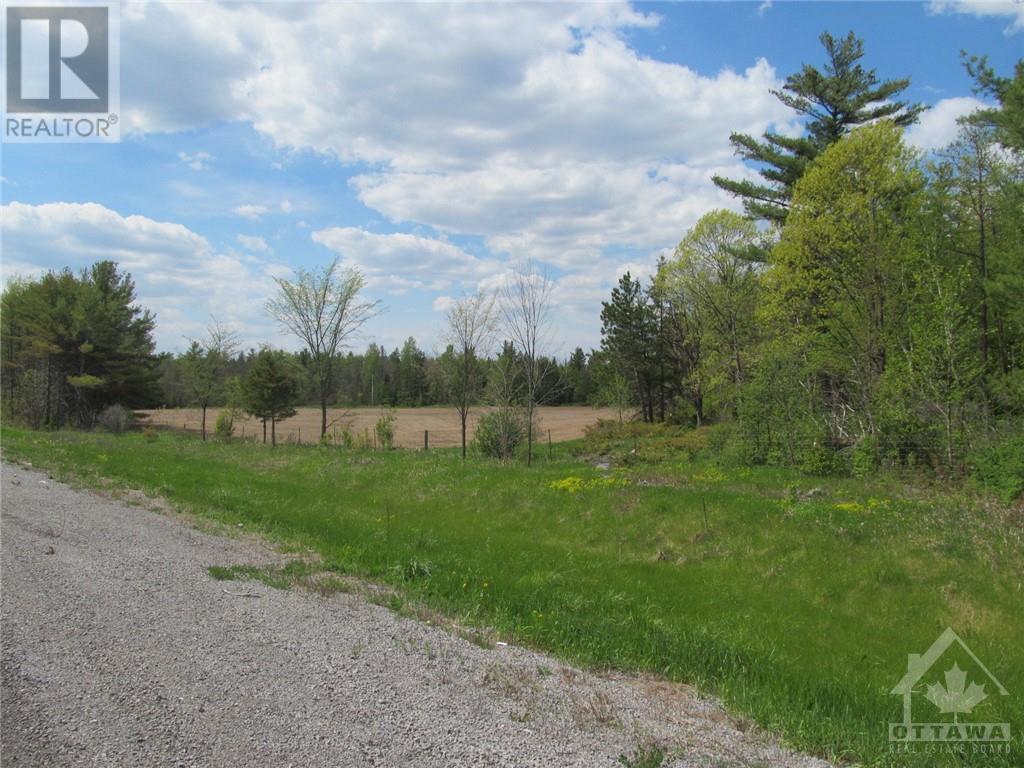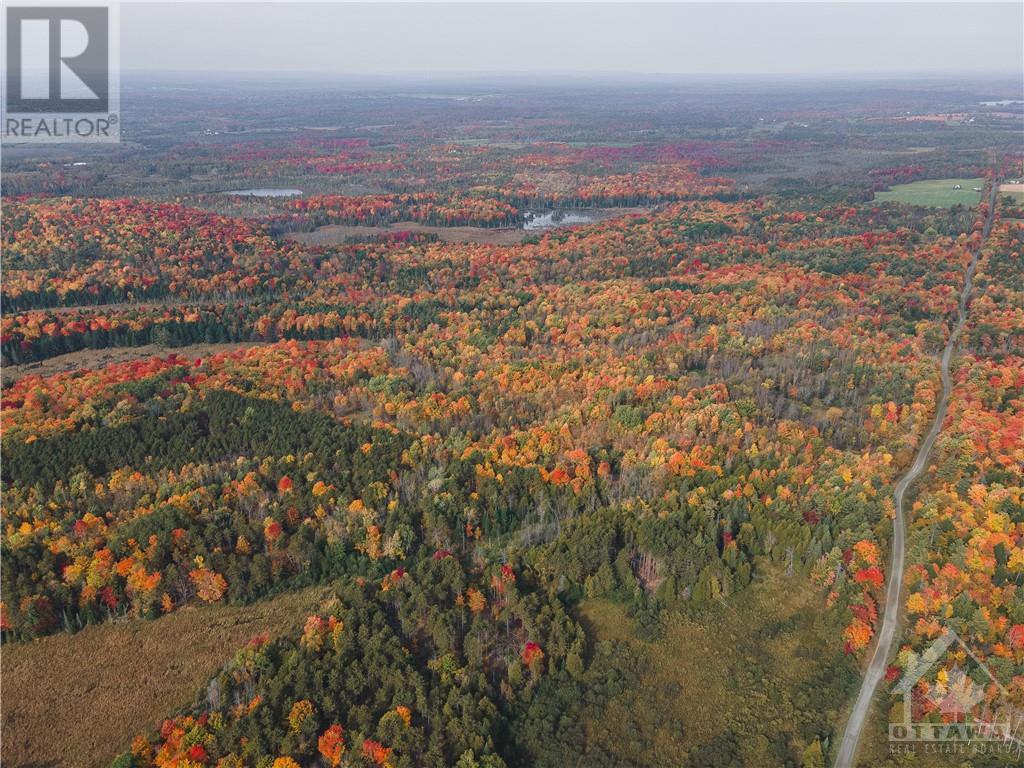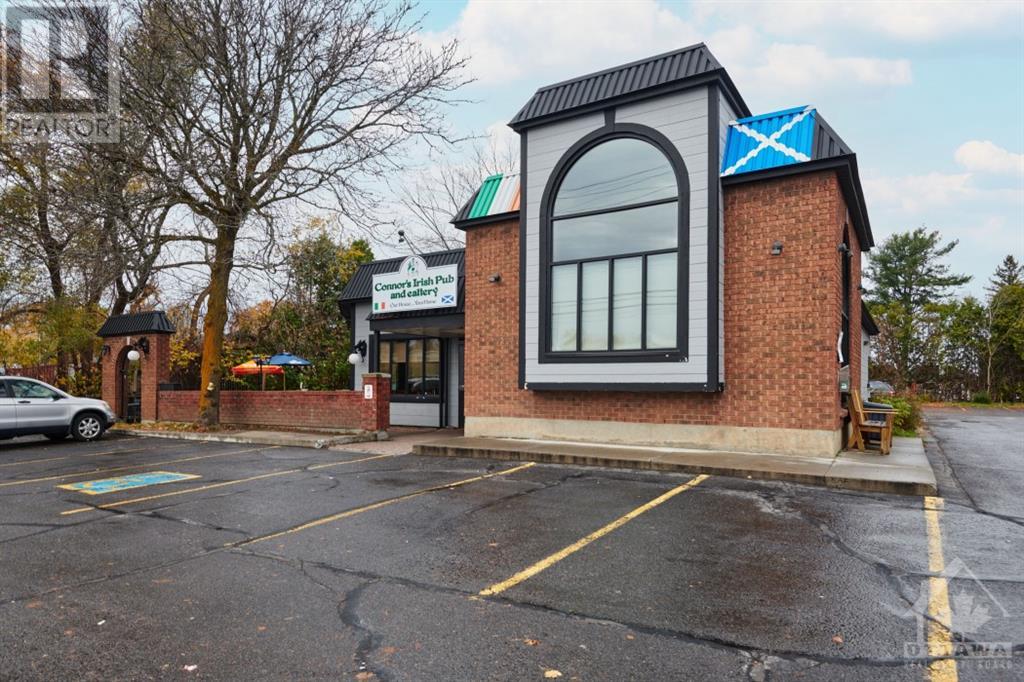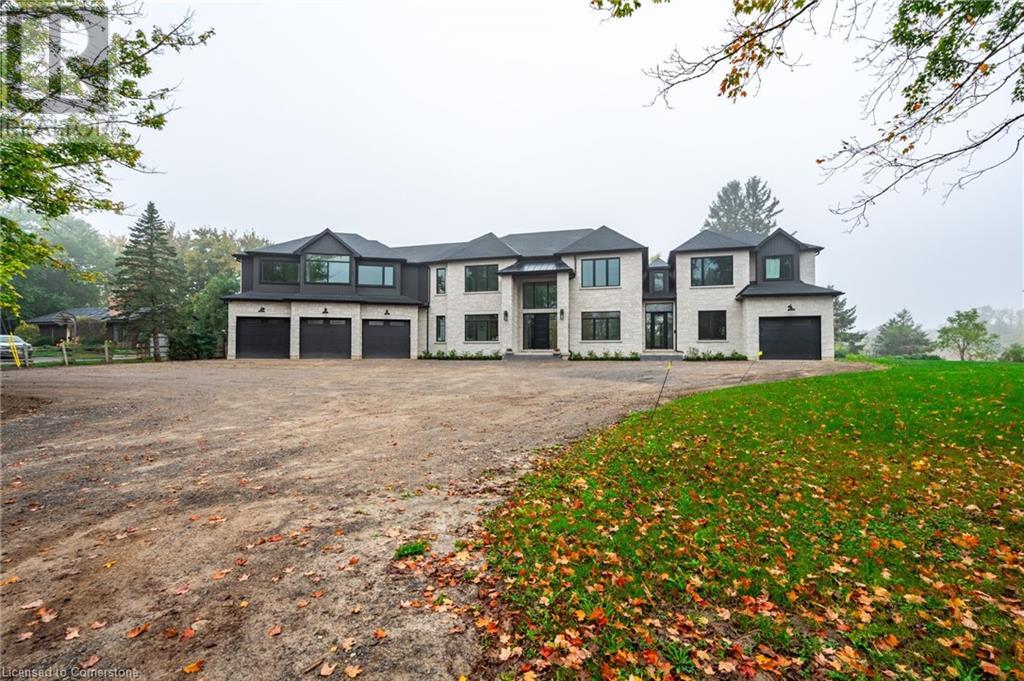Homes For Sale via MLS Listings®
1754 Kilmaurs Side Road
Ottawa, Ontario
Do you need space? Have you ever thought to build? These days a little space goes a long way and this almost 4-acre lot does just that. Just under 20 Minutes to Kanata , 20 minutes to Arnprior, 10 minutes to the beach, Golf, schools and yet your set on a beautiful large lot just waiting for the perfect new home. With a newer driveway and partially cleared grounds, this property, zoned for Rural countryside opens the door to a multitude of possibilities. A portion at the back which backs onto the NCC trail looks to be marshy but you have no rear neighbours and access directly to an amazing trail system right off your own property! Great exposure from every direction gives you endless ideas to build. Stonecrest Elementary is a convenient 5-minute drive, while West Carleton High School is only 10 minutes away. Kindly refrain from exploring the property without your agent. The storage trailer will be removed before closing. Have the winter to plan and be ready for Spring building! (id:34792)
3 - 403 Peach Tree Lane
Ottawa, Ontario
Discover this spacious 4-bedroom, 1-bath apartment unit, perfect for students or professionals seeking a vibrant urban lifestyle. Bathed in natural light, this inviting space features sizeable bedrooms that offer comfort and versatility. Conveniently located near Ottawa U/Sandy Hill, Byward Market, Montfort Hospital and New Edinburgh, youll enjoy easy access to a variety of amenities, including shops, restaurants, and public transit options. The unit is available for rent with first and last months rent required. Interested applicants must provide a completed rental application, a full credit report, and proof of income. Dont miss this opportunity to secure a bright and spacious home in a prime location! (id:34792)
403 Gerardia Lane
Ottawa, Ontario
Flooring: Tile, Flooring: Hardwood, Welcome to 403 Gerardia Lane. This stunning, move-in-ready freehold townhome in the highly desirable Avalon (Orleans) neighbourhood comes with no monthly fees! Enter through a spacious foyer with direct access to an extra-deep garage, perfect for secure vehicle parking and ample storage. The sleek, modern kitchen features elegant black cabinets, white quartz countertops, and stainless steel appliances, ideal for all your culinary needs. The open living and dining area flows seamlessly onto a generously sized balcony, perfect for BBQs and outdoor relaxation. Upstairs, you’ll find two spacious bedrooms, including a primary bedroom with a walk-in closet and a hallway 4 piece bathroom. This prime location is just minutes from OC Transpo, schools, the Orleans Health Hub-Montfort, parks, and more. Don’t miss out—schedule your showing today!, Flooring: Laminate (id:34792)
00 Scheel Drive
Mcnab/braeside, Ontario
Unique opportunity to purchase an 88 acre lot zoned residential. Property is in it's natural state with mixed bush and a creek running through. Lot has 4200 feet frontage on Highway 417 and is located just west of the Campbell Drive overpass between Arnprior and Renfrew. Surrounding area is rural residential and farms. Just minutes to Arnprior, 10 minutes to Renfrew and 20+ minutes to Kanata/Ottawa. Potential for future sub-division, build your dream home or a hobby farm. Potential is limited only by your imagination! (id:34792)
157 Elmsley Street N
Smiths Falls, Ontario
Conveniently located and move-in ready, this well-updated home is ideal for modern living. The main floor boasts hardwood flooring, and a new kitchen (installed in February 2024) featuring stainless steel appliances, flowing seamlessly into the bright and open living and dining areas. A full bathroom on this level adds convenience for guests and daily living. Upstairs, you’ll find two spacious bedrooms and a large linen closet, perfect for extra storage. The basement offers even more storage space and houses a new washer and dryer (installed in March 2024) as well as the laundry area. Recent upgrades include a hot water tank (July 2024) roof shingles (September 2024) and A/C (May 2024), ensuring comfort and efficiency year-round. Located just steps from the hospital, recreation hub, medical offices, and within a couple of blocks from downtown amenities, this property combines convenience with quality. Stop paying rent and make this beautifully updated home your own—call today!, Flooring: Hardwood, Flooring: Mixed (id:34792)
Lot 7 10th Concession B Road
Lanark Highlands, Ontario
The possibilities are endless with this unique offering of 207 acres situated just off Upper Perth Road while being 15 minutes to Carleton Place, where you'll find all the necessary amenities. Beautiful timberlands of maple, oak, spruce, poplar, pines, apple, cedar, and many more species comprise this gorgeous lot with some open areas. Explore the opportunities of building, severance, farming, and subdivision potential while surrounded by nature and wildlife in this picturesque and tranquil setting. The area of Lanark and Lanark Village has much to offer in terms of recreation and town amenities. You are also a short drive to the quaint regions of Perth and Almonte, 30 minutes to Calabogie or Kanata, and under an hour to downtown Ottawa. The property lends easy access because it is located on a well-maintained road with a mixture of lovely homes and farms in the vicinity of Lanark County Community Forest. Close to many lakes, trails, and the Lanark Timber Run Golf Course. (id:34792)
320 Wigwas Street
Ottawa, Ontario
2 year old luxury semi-detached built by Uniform Development in Wateridge Village, between Rockcliffe Park and Rothwell Heights. Smooth ceiling through out. Main floor 9' ceiling, open concept with spacious foyer, convenient powder, gourmet kitchen with upgraded cabinets, quartz counter top, pendant lighting above central island with breakfast bar, soft closed doors, great room with gas fireplace, 2 splendid chaneliers over living area and dining area, large windows let in natural light to main floor hardwood staircase to 2nd floor, gorgeous hard wood flooring on main and 2nd floors. 2nd floor laundry, master bedroom, luxury ensuite bath with separate shower stall and soaker tub, walk-in closet in master bedrm and 2nd bedroom, large family room in basement, rough-in bath and extra storage. Close to NRC, Montfort Hospital,CMHC, Aviation Museum, shopping, entertainment, nature trails, just 15 minutes drive from downtown Ottawa. Room dimension per builder's plan., Flooring: Hardwood, Flooring: Ceramic, Flooring: Carpet Wall To Wall (id:34792)
133 Pine Valley Court
Ottawa, Ontario
Gorgeous views over the 18th hole at Eagle Creek Golf Course! Rarely available executive subdivision building lot for a grand home. Pie shaped lot at the end of a quiet cul-de-sac. Incredible privacy yet set within an established enclave! This property has a 334 ft rear lot line with an elevated view over looking the Eagle Creek Golf Course and is ideally suited for a home with a walk out basement. Lot has been cleared and is ready to build! Existing drilled well and underground hydro to the lot already installed. Bell Fibe highspeed available. Owner will consider a VTB. 4 KM to Port of Call Marina on the Ottawa River. Don't miss this opportunity to build your dream home! (id:34792)
2401 St Joseph Boulevard
Ottawa, Ontario
Established, profitable restaurant & Pub in the prime commercial location in Orleans. Connors Pub, has been a staple in Orleans and maintains loyal customers and patrons. Establishment includes a professional kitchen, bar, facilities, patio and all it contains. Totally turn key operation. All compressors are new and all high ticket items are of newer age and totally functioning and maintained. Dishwasher is only leased item. Area consists of 3170 sqft of main floor and 1450 of storage in basement. Rent is currently $24.92/sqft & $10.41/sqft plus hst, & utilities. Staff trained and must be assumed in purchase. Refrain from communication with staff as they are not aware of current owners intention to sell. Agent must accompany all visits,24 hours notice needed for showings. Tuesday/Wed anytime for showings. (id:34792)
414 4th Street S
Hanover, Ontario
This immaculate & well-maintained bungalow is situated in one of Hanover's finest neighbourhoods. The main floor of this classy & attractive home features an open concept design, a spacious kitchen with island, appliance package & walk-in pantry, bright dining area & living room, cozy family room with vaulted ceiling & gas fireplace, primary bedroom with patio doors to small deck, walk-in closet & ensuite bath, another bedroom & bathroom and a convenient main floor laundry area. The lower level features a comfortable & spacious rec. room, a third bedroom, 3 piece bath, office/bedroom and storage space. Additional features include F/A gas furnace, central A/C, walkout to large deck from both family & dining rooms, well-appointed landscaping, double car garage & double wide concrete driveway. This home is ready for you to move right in! (id:34792)
18 Sandy Plains Road S
Seguin, Ontario
Welcome to 18 Sandy Plains Rd in sought after Humphrey Village, Seguin. What separates this property from the rest? Location.Property.Outbuildings.Home Improve. THE PROPERTY: amazing 1.78ac, large private back yard w/ separate driveway & circular drive area perfect for large equipment & massive storage options.OUTBUILDINGS:This is where 18 Sandy shines! Featuring:1.*32x28 detached workshop w/ multiple heat sources and A/C comfortable and usable for all seasons (propane heat/heatpumps/woodstove),13 ft high ceiling, two 10x10 overhead doors & a 36x20 covered attached storage off the back 2.*Large 64x30 vinyl quonset style storage unit for all the BIG BIG toys & equipment 3.*27x16 storage shed with metal roof 4.*32x16 implement shed 5.*20x18 covered wood mill 6.*2 more 20x10 shelter logic units and a few other sheds AS WELL AS**attached 2 car heated garage w/ heatpump and attached/enclosed breezeway to house with multiple entrances PROPERTY EXTRAS for your pleasure:) GENERAC system, 6-person Great Lakes Spa fully loaded, 6-person woodfired sauna THE HOUSE:sought after bungalow, & recent upgrades: Thomasville kitchen w/soft close, epoxy countertops, lovely main bath updated, stunning ensuite bath & walk in closet, flooring/drywall/paint/trim throughout main floor, The lower level was recently updated also, & includes a half bath/laundry room, den, storage room, utility room, huge family room/games area with a propane fireplace, the attached breezeway/mudroom is an amazing BONUS space. LOCATION: Humphrey Village, 15 min to Parry Sound, 2+hrs to GTA, minutes to multiple beaches and boat launches close to the Muskoka 3 lakes & Georgian Bay and many other inland lakes! A few minutes walk to schools, community centre, ice-rink, library, general store & LCBO. Parks & great walking/trails everywhere. Simply appealing for every buyer. Families, retirees..the buyer who wants privacy, space & conveniently located. There are too many home improvements to list. DO NOT MISS THIS!!! (id:34792)
1131 Concession 6 W
Flamborough, Ontario
With high-end finishes throughout, every detail has been meticulously crafted to create a space that exudes opulence and refinement. From the grand foyer to the spacious living areas, this home is a showcase of architectural excellence. Ideal for multi-generational living, it boasts separate living quarters with all the amenities needed for the comfort of extended family or guests while still preserving privacy. The gourmet kitchen is a chef's delight, equipped with top-of-the-line appliances and ample space for culinary creations. Retreat to the lavish master suite, complete with a spa-like ensuite bathroom and expansive walk-in closet. The outside living spaces provide a serene backdrop, perfect for the avid gardener, relaxation, and entertaining alike. Welcome home to a lifestyle of luxury and distinction. The location of the property is an added appeal, with an under 35-minute drive to the surrounding cities of Cambridge, Hamilton, Burlington, or Oakville and minutes to local golf courses. Please note that some images and media are virtually staged. (id:34792)
Homes for Sale
When you're looking for homes for sale you're going to have to narrow down your selection so that you can find exactly what you're looking for quickly. There is a seemingly endless supply of homes for sale available and unless you know exactly what you're looking for you may get lost in the confusion and end up with something that you didn't really want in the first place.
The Perfect Home
The first thing you need to consider is what type of home you're looking for. You'll have your choice between condos, lofts, single-family dwellings, duplexes, townhouses and all sorts of luxury properties. If you have decided that you're looking for single-family homes for sale, for example, the next thing you'll have to do is figure out the neighborhood you'd like to live in.
Sometimes when you're looking at the homes for sale in one area you'll find that you can't afford the type of property you prefer in that community. In this type of scenario you'll either have to look in a different part of town so you can get the home-type you want or keep looking in that community at other type of housing options. If you are willing to settle for a townhouse, for example, in order to stay in a part of town that you prefer, you may be able to upgrade to a single-family dwelling after a few years of home ownership.
You'll also need to decide how many bedrooms you want in the house as well as bathrooms. The number of bathroom should be considered carefully when you're looking at homes for sale since one 3 bedroom house may only have 1 full bathroom available while another has 5. If you have a lot of teenagers in the house that take hours getting ready to go out, you'll definitely be looking at homes for sale that offer more than one bathroom!
In order to narrow down your selection for homes for sale take out a pen and paper and list out all of the features you'd like to see in a property and the ones you don't want. This way, when you start searching the MLS® listings for homes for sale you'll be able to rule out the ones you don't want to look at and be provided with only the homes you'd be interested in viewing.

