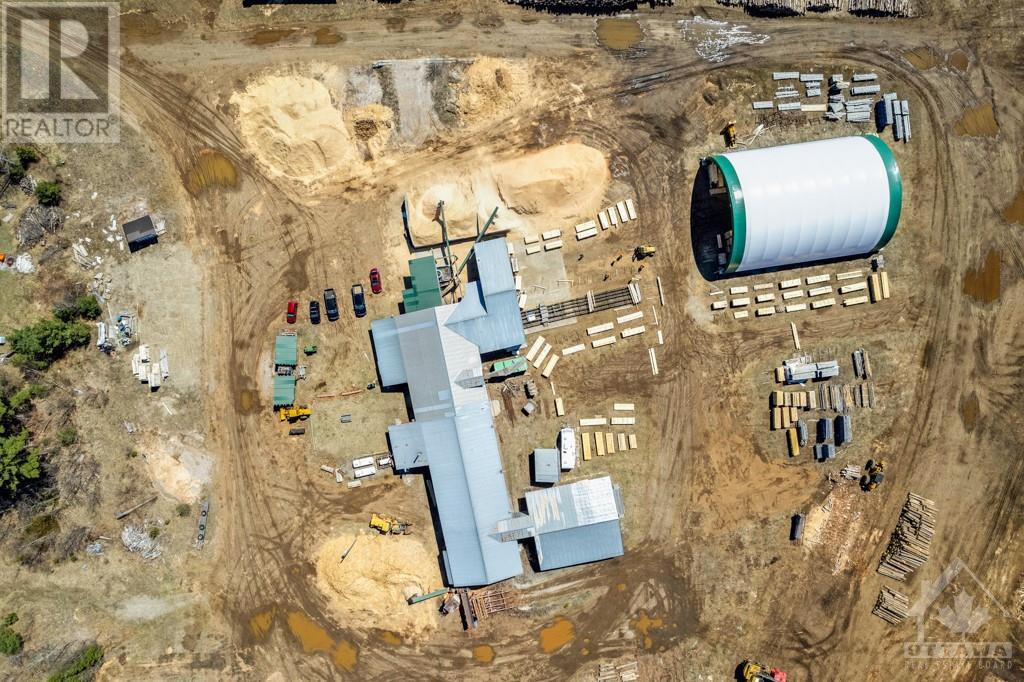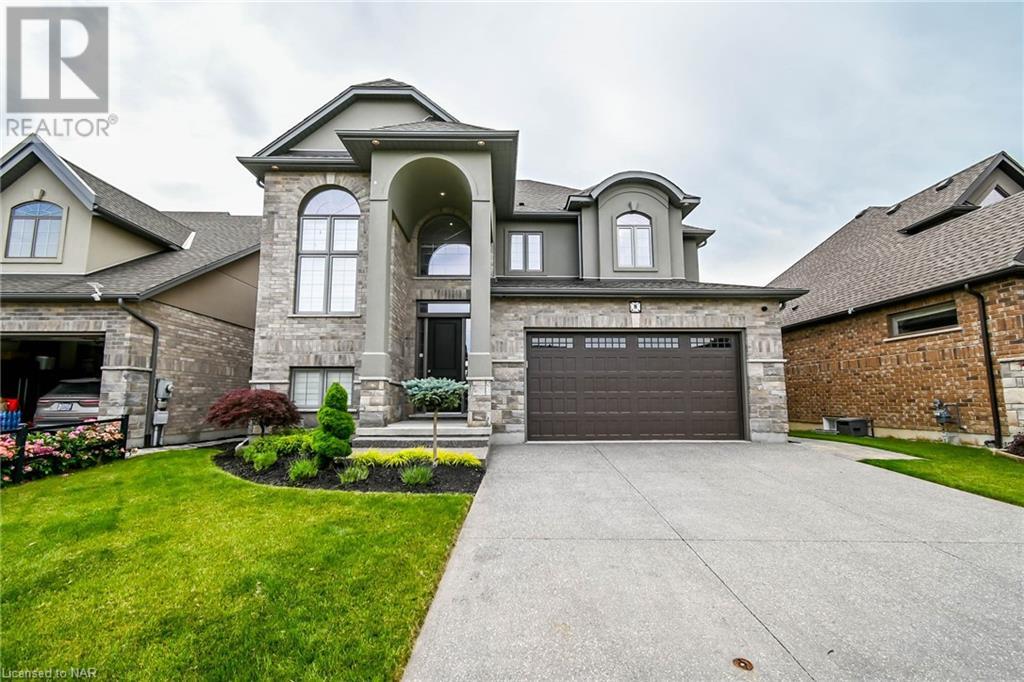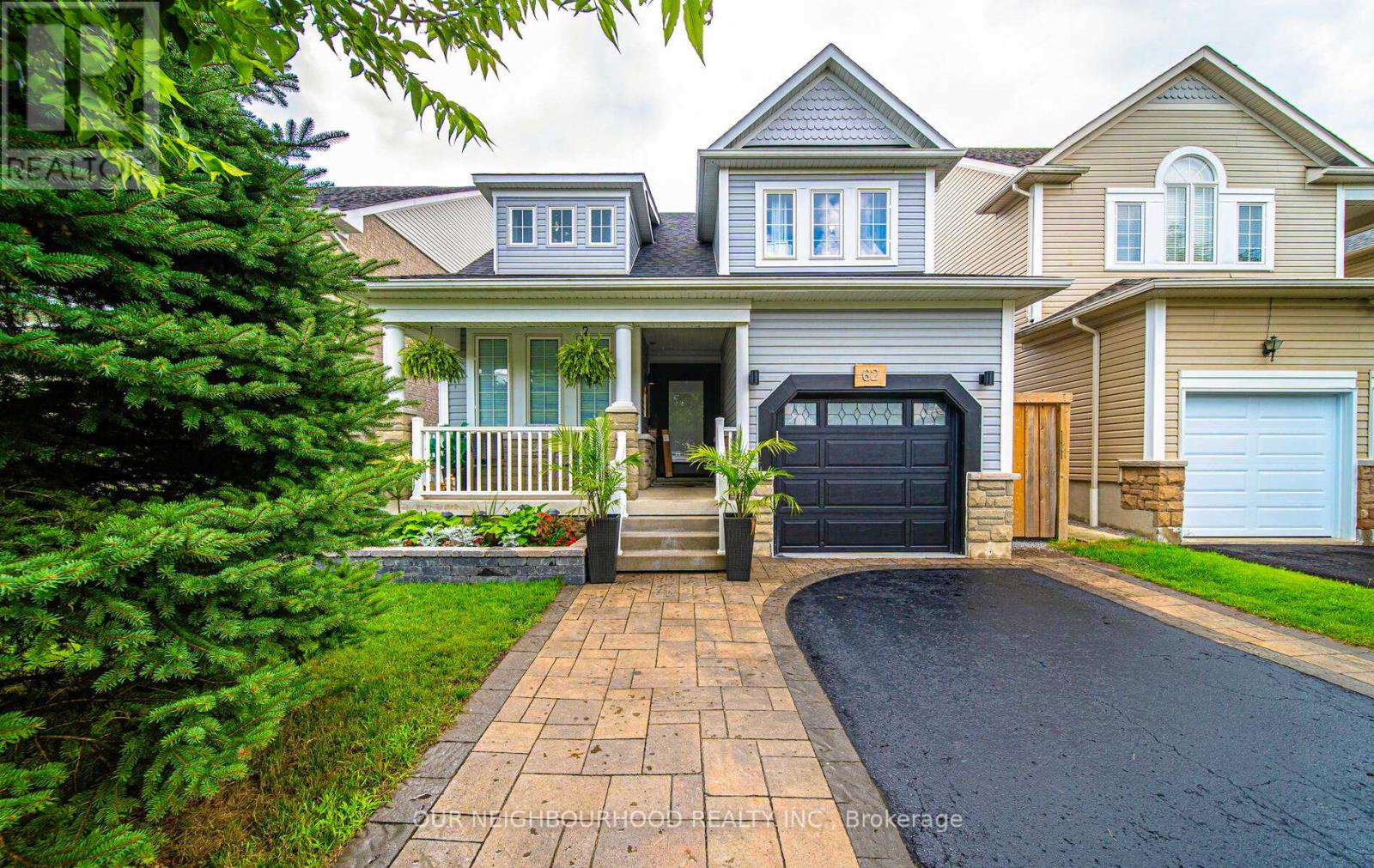Homes For Sale via MLS Listings®
29 Riviera Ridge
Hamilton (Winona Park), Ontario
Are You Looking To Live In Stoney Creek's Most Sought-After Neighbourhood Of Winona North? Look No Further, Welcome To 29 Riviera Ridge - A Spacious Detached Property Sitting On A Premium Pie Shaped Lot! This Wonderful Family Home Welcomes You W/ A Beautiful Double Door Entry Into The Grand Foyer - Leading Into The Living Room W/ A Bay Window Resulting In Tons Of Natural Light! The Main Level Features An Inviting Layout, Allowing For Seamless Flow From The Living, To The Combined Dining Room, & Finally Into The Kitchen W/ Quartz Countertops, S/S Appliances - & A Large Breakfast Area That Has Endless Possibilities. This Area Provides The Perfect Backdrop For Entertaining With W/O Access To The Patio - W/ A Newly Installed Gazebo - Where You Can Host The Ideal Summer Get Together! This Home Also Features A Separate Sunken Family Room W/ An Operational Gas Fireplace. Accessible From The Main Level Laundry Room Is The Double Car Garage Which Is Heated W/ A Separate Furnace. The Home Is Carpet Free W/ Tons Of Upgrades - Including New Flooring/Staircase, Custom Trims/Hardware, Light Fixtures, & Fresh Paint Throughout! Upstairs, Find 3 Well-Sized Bedrooms, & 2 Full Washrooms; The Primary Bedroom Features A 4-Pc Ensuite (W/Tub & Separate Standing Shower) & A Large Walk-In Closet! The Fully Finished Basement Was Designed With Meticulous Attention To Detail, Ensuring Both Comfort & Style; It Features A Full Bathroom, Games Room & Separate Rec/Living Area, Along With A Professionally Finished Wet Bar That Promises Many Nights Of Delightful Gatherings! Additionally, The Basement Features An Electrical Fireplace W/ Accent Wall, Custom Ceilings, & Pot Lights That Cast A Soft, Welcoming Glow Across The Rooms. Indeed, It Is An Entertainers Dream, A Haven Where Memories Would Be Made And Laughter Would Flow Freely! Don't Miss This Opportunity, Book Your Showing Today! **** EXTRAS **** Many Unique Inclusions! 3 Fruit Trees (Cherry, Prune, & Pear)! Overall, The Home Is Ideally Situated For Commuting (QEW/403/407); Close To The Lake, Schools, Park, Community Centre, Public Transit, Costco (3 Mins Away), & All Amenities! (id:34792)
2375 Bronte Road Unit# 212
Oakville, Ontario
Welcome to 2375 Bronte Rd, Unit 212 — an elegant, open-concept townhome in the delightful Westmount community. This beautiful residence features 2 bedrooms and 2 bathrooms, enhanced with luxurious upgrades that refine your living experience. Enter into a spacious and bright living and dining area with impressive 9-foot ceilings. The chef's kitchen is a gourmet's delight, with stainless steel appliances, ample cupboard space, and a convenient breakfast bar. The charm of this home extends to the large terrace, with walkout from the living and dining room. This generous outdoor space is perfect for entertaining or relaxing, complete with a natural gas BBQ hook-up, making it an ideal extension of your home. The primary bedroom offers a retreat of comfort, featuring a walk-in closet with built-in storage, spa like 3-piece ensuite with a walk-in shower. Additional highlights include a 2nd bedroom/office and 4-piece washroom for your convenience. Enjoy a rare private, fully enclosed garage with direct access to the building and an extra driveway, providing a total of 2 parking spots, as well as an oversized storage locker unit (A 212) in the basement. Located just minutes from Oakville Hospital, 407, QEW, Bronte GO Train, and highly regarded school district. Say YES to the address! (id:34792)
Upper - 14 Skelton Boulevard
Brampton (Brampton North), Ontario
Outstanding tastefully renovated 3 bedroom semi-detached raised bungalow offering 3 well appointed bedrooms, stunning kitchen, ceramic and hardwood flooring throughout and gorgeous renovated 4 piece bath. This home is in a quiet and mature street with its own laundry, front balcony, A/C, use of fenced backyard ,1 garage parking and one surface parking for a total of 2 parking. Upper level only and tenant is to pay 70% utilities. (id:34792)
8687 Highway 511 Highway
Lanark Highlands, Ontario
Exceptional turnkey opportunity to acquire Lanark Lumber & Milling Ltd., a fully operational sawmill located in the heart of the milling district in Lanark Highlands. Established in 2002, with an addition completed in 2007, this well-maintained facility boasts a 6,400 sq. ft. footprint on a pristine 20-acre lot. The property offers ample space for future expansion and is perfectly positioned for logistical efficiency. The sale includes all necessary equipment and infrastructure to continue operations seamlessly, providing a true turnkey business opportunity. Located in a prime industrial zone, the business benefits from easy access to key transportation routes and proximity to local suppliers and buyers. With room for growth and potential for diversification, this sawmill presents a rare opportunity to invest in a stable, well-respected business in the region. Currently operating Monday through Thursday. (id:34792)
3600 Brian Coburn Boulevard Unit#2201
Ottawa, Ontario
Experience modern living at its finest with The Daybreak model by Mattamy Homes. This brand new 845sqft condo features a spacious 2 bed/2 bath plus den layout. The kitchen boasts stunning quartz countertops and a stylish backsplash, creating a sleek and functional cooking space. Enjoy the elegance of luxury vinyl planks that flow seamlessly throughout the home complemented by smooth 9' ceilings that enhance the open feel. Step out onto your private balcony off the living room, perfect for relaxing and enjoying the view. Nestled in a prime location this apartment offers easy access to the great outdoors with nearby Henri-Rocque Park, Vista Park and the Orleans Hydro Corridor trail. For sports enthusiasts, the Ray Friel Recreation Complex and Francois Dupuis Recreation Centre are just a short drive away. Walk to shopping and restaurants. Convenience is at your doorstep with planned neighborhood retail spaces on the main floor and easy access to transit. No condo fee's for two years! (id:34792)
1010 Polytek Street Unit#35
Ottawa, Ontario
Great opportunity for a great unit for a start up, legal office, high tech or many other possibilities. The lease is all inclusive plus HST. This unit is close to all amenities in a great location surrounded by other business. Lots of visitor parking in the area. Don't miss out on this great location and value for space. Approximately 1000 Square Foot lower unit. Enjoy a kitchenette space and washroom, boardroom and open concept office area with lots of natural light. (id:34792)
1508 Gregory Road
St. Catharines, Ontario
Welcome to 1508 Gregory Rd, a modern architectural masterpiece nestled amidst picturesque orchards. This stunning home with over 3,000 sq ft of finished living space combines luxury, comfort, and state-of-the-art amenities to offer an unparalleled living experience. The expansive asphalt driveway and 870 sqft heated garage provide ample space for multiple vehicles. Step inside to discover an open floor plan with soaring ceilings, floor-to-ceiling windows, and automatic window coverings, creating a bright and airy atmosphere. The main living area features a cozy electric fireplace, perfect for relaxing evenings. The upscale kitchen boasts an oversized kitchen island, high-end appliances, including a Miele coffee maker, ensuring your culinary experience is nothing short of exceptional. The entire home features radiant in-floor heating, ensuring warmth and comfort throughout. Moving to the upper level offers eco-friendly bamboo flooring, a convenient laundry closet, and three spacious bedrooms with two full baths. The primary suite is a true retreat, with a walkout balcony that overlooks the lush property. The lower level continues to impress with luxurious amenities such as a heated toilet with bidet and a double steam shower. An additional bedroom provides versatility for guests or a home office. Walkout access leads to the beautifully landscaped grounds. Outdoor living is equally impressive, with a massive deck perfect for entertaining or enjoying scenic sunsets over your 400 fruit trees. A heated steel pool with a brand-new liner (24’) offers a refreshing escape, while the integrated speaker system ensure that you have everything you need for the ultimate outdoor experience. 1508 Gregory Rd is more than just a home, experience the perfect blend of luxury, convenience, and natural beauty in this exceptional property. Schedule your visit today and discover all that this magnificent home has to offer. (id:34792)
8 Tuscany Court
St. Catharines, Ontario
STUNNING Curb appeal featuring brick, stone and stucco exteriors, gorgeous exposed aggregate double driveway & beautifully landscaped, takes you into this impressive over 3,600 sq.ft. of finished living space! Welcome to 3+1 Bedroom, 3.5 Bath, 2-Storey FAMILY home with a Finished Basement in-law Suite AND WALK-UP to your SPECTACULAR BACKYARD POOL OASIS in the prestigious WEST-END neighbourhood that's mins. from the QEW & 406 Hwys, hospital, bike ride to Port Dalhousie Lakeside Park & Marina, Trails, Ridley College/schools, golf & wine routes, & major shopping. Inside, Main floor features an Open Concept plan with a WOW Factor VAULTED Foyer to greet your guests, engineered hardwood & luxury tiles, potlights, stone counters, Kitchen with Island & walk-in Pantry, Formal Dining & Dinette areas, Living Room boasts a stunning f/p with surround & Powder & Laundry Rms tucked away. Beautiful solid oak staircase takes you to the Second floor, with a Luxury Primary Suite that ticks all the boxes with your own private Balcony, 2 walk-in Closets & SPA RETREAT, 2 additional Bedrooms & 5pc Bath. Basement gives you many space options whether you are looking for extra entertainment area, income, have older children or extended family with HIGH CEILINGS, 4th Bedroom, 3pc Bath, Rec Room & FULL Kitchen with WALK-UP access to the backyard nearby. Outdoor entertaining with COVERED PATIO for shade on those hot summer days, endless BBQing with gas line, pool includes waterfall & deck jets, shower to rinse off nearby, lighting, sprinkler system and low maintenance mature landscaping for privacy. There's also a gas heater in the garage for a workshop or great man cave! (id:34792)
22 Charles Street East Street E
Ingersoll, Ontario
UNBELIEVABLE POTENTIAL!! Ingersoll Automotive is a thriving full service automotive shop in the heart of Ingersoll. This business comes with two parcels, the 15,000 square feet property that houses two buildings, with a total interior floor space of 6,456 square feet, 4 bathrooms, 8 bays, plenty of office and retail space, and a quick change oil pit. The back building has two bays and plenty of storage, could be used for detailing (has separate sewer, water hook-up) or rented out separately. The large front office used to be a separate business and could easily be rented out again or used for retail space. Across Water Street is the second parcel (over 2,000 sq ft) with more than ample parking and tire storage trailer. Ingersoll Auto Glass is also operated within Ingersoll Automotive. The current owner has established a large customer base with fantastic google reviews and repeat clientele. The online security system links to your phone for peace of mind. This is a must see property for anyone that wants to continue growing this business. The possibilities are endless!! (id:34792)
62 Kenilworth Crescent
Whitby (Brooklin), Ontario
Gorgeous 10+++, This Luxurious And Sophisticated Two-Story Home In The Sought-After Town Of Brooklin, Effortlessly Blends Modern Luxury With Thoughtful Design Details At Every Turn. At The Heart Of The Home, The Fully Renovated Kitchen (2019) Is A Chefs Dream, Featuring High-End Appliances, A Built-In Convection Oven, Induction Stovetop, Cambria Quartz Countertops, A Sleek Black Apron Sink, And A Waterfall-Edge Island. Adding Warmth And Sophistication, Under-Cabinet Lighting Complements The Custom Canadian Maple Cabinetry, Ensuring Every Component Is Both Beautiful And Functional.The Open-Concept Living And Dining Area Provides A Seamless Flow For Both Casual Family Living And Elegant Entertaining. Step Out To The Patio Where A Built-In Cooking Station, Covered Pergola With Hardwired Electrical And Speakers, And A Projector Screen Create The Ultimate Outdoor Oasis.The Master Suite Is A True Retreat, Offering A Spa-Like Ensuite Updated In 2019 With Heated Floors, A Luxurious Soaker Tub, And A Glass-Enclosed Shower. Luxury Vinyl Plank Flooring Runs Throughout The Main Level And Into The Finished Basement, Enhancing The Homes Elegance And Durability. A Stunning Custom Hardwood Staircase Completed In 2023 Ties The Interior Spaces Together Beautifully.Additional Living Space In The Finished Basement Includes An Extra Bedroom And Versatile Areas Ideal For Family Or Guests. The Laundry Room Has Been Updated With New Washer And Dryer Units In 2021 . Set On A Quiet Street, This Home Is Within Walking Distance To Top-Rated Schools, Parks, Sports Fields And Nature Trails. SEE VIRTUAL TOUR!! Contact for more details! **** EXTRAS **** Renovated Kitchen (2019), Ensuite (2019), Luxury Vinyl Flooring (2019), New Washer/Dryer (2021), Powder Room Quartz Counters (2020), Upstairs Bathroom (2023), New Roof (2023), Custom Hardwood Staircase (2023), Insulated Garage With Storage. (id:34792)
267 Erb Street E
Waterloo, Ontario
Discover this charming home in a prime East Waterloo location with a separate entrance to the basement offering the potential for additional income. Perfectly positioned near top schools, churches, and shopping centers, and just minutes from the expressway for effortless commuting. Boasts 4 bedrooms, 3 bathrooms, and 4 finished levels. The bright, sun-filled kitchen is a highlight, while the third level features a walkout that opens directly to the outdoors, offering a great opportunity for additional income. The main floor rec room invites relaxation with its cozy gas fireplace, and the fully finished basement offers two versatile rooms ideal for a home office, extra living space, or even a rental unit. Situated on a spacious lot in a mature, tree-lined neighbourhood, this home is only minutes from vibrant downtown Waterloo, both universities, and the famous St. Jacobs Farmers Market. Recent 2023 updates include exterior and interior paint, refinished hardwood flooring, a brand-new full bathroom, an updated kitchen with new tile flooring and cabinets, laminate flooring on the lower main level, new window coverings, and modern light fixtures. The furnace is also equipped with a humidifier for added comfort. With an extended driveway providing parking for up to four cars, this home is as practical as it is charming. (id:34792)
40 Nepean Street Unit#802
Ottawa, Ontario
Welcome to Unit 802 at 40 Nepean St. - Come work and play in Centertown Ottawa and live in beautiful Tribeca East! This prestigious building has tons of state of the art amenities which include: an Exercise Centre, Indoor Pool, Party Room, Rooftop Terrace, 3 guest suites, on-site security! This stunning 2-bed, 2 full bath condo apartment has it all! Kitchen is fully equipped with stainless steel appliances, tons of counter and storage space, Granite counter-tops, and an island with seating. Large windows allow for tons of natural light into all rooms. Spacious bedrooms with the Primary bedroom having an en-suite bathroom and lots of closet space. Groceries, Parliament, Financial District, ByWard Market, Rideau Centre and transit are all a very short walk away! Condo fee of $661.16/mo includes heat & water. Storage locker included! 60+ day closing. (id:34792)
Homes for Sale
When you're looking for homes for sale you're going to have to narrow down your selection so that you can find exactly what you're looking for quickly. There is a seemingly endless supply of homes for sale available and unless you know exactly what you're looking for you may get lost in the confusion and end up with something that you didn't really want in the first place.
The Perfect Home
The first thing you need to consider is what type of home you're looking for. You'll have your choice between condos, lofts, single-family dwellings, duplexes, townhouses and all sorts of luxury properties. If you have decided that you're looking for single-family homes for sale, for example, the next thing you'll have to do is figure out the neighborhood you'd like to live in.
Sometimes when you're looking at the homes for sale in one area you'll find that you can't afford the type of property you prefer in that community. In this type of scenario you'll either have to look in a different part of town so you can get the home-type you want or keep looking in that community at other type of housing options. If you are willing to settle for a townhouse, for example, in order to stay in a part of town that you prefer, you may be able to upgrade to a single-family dwelling after a few years of home ownership.
You'll also need to decide how many bedrooms you want in the house as well as bathrooms. The number of bathroom should be considered carefully when you're looking at homes for sale since one 3 bedroom house may only have 1 full bathroom available while another has 5. If you have a lot of teenagers in the house that take hours getting ready to go out, you'll definitely be looking at homes for sale that offer more than one bathroom!
In order to narrow down your selection for homes for sale take out a pen and paper and list out all of the features you'd like to see in a property and the ones you don't want. This way, when you start searching the MLS® listings for homes for sale you'll be able to rule out the ones you don't want to look at and be provided with only the homes you'd be interested in viewing.













