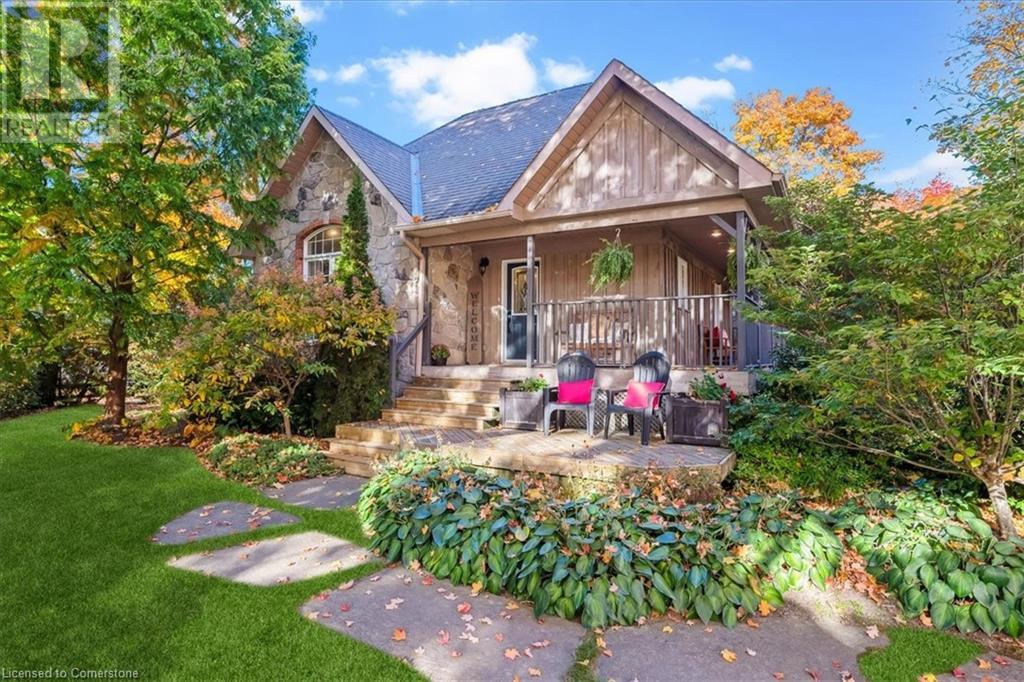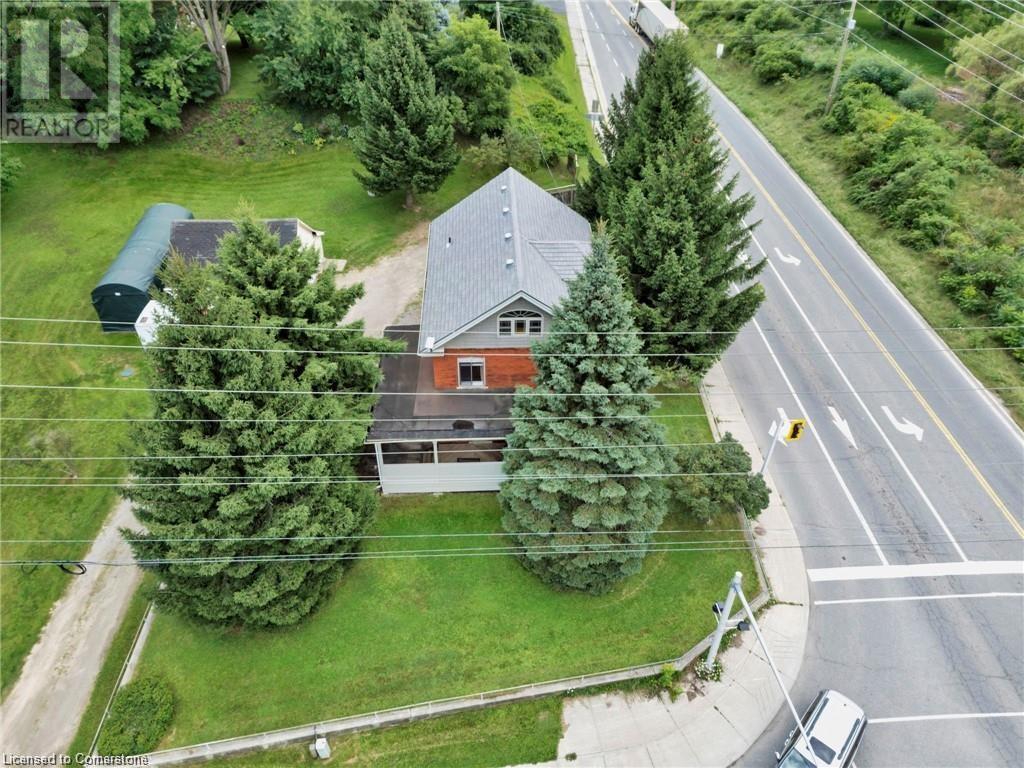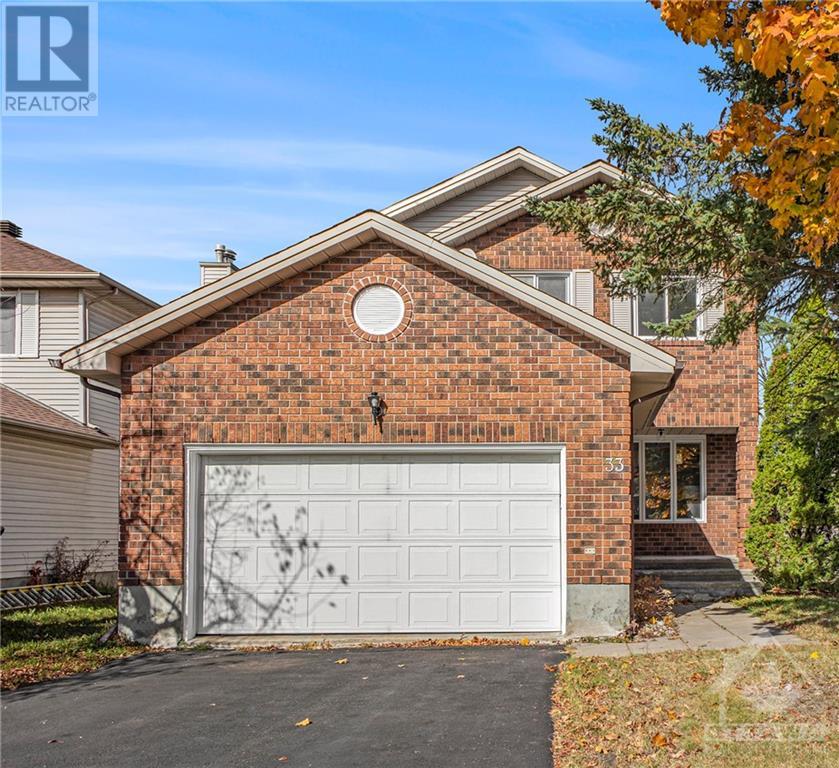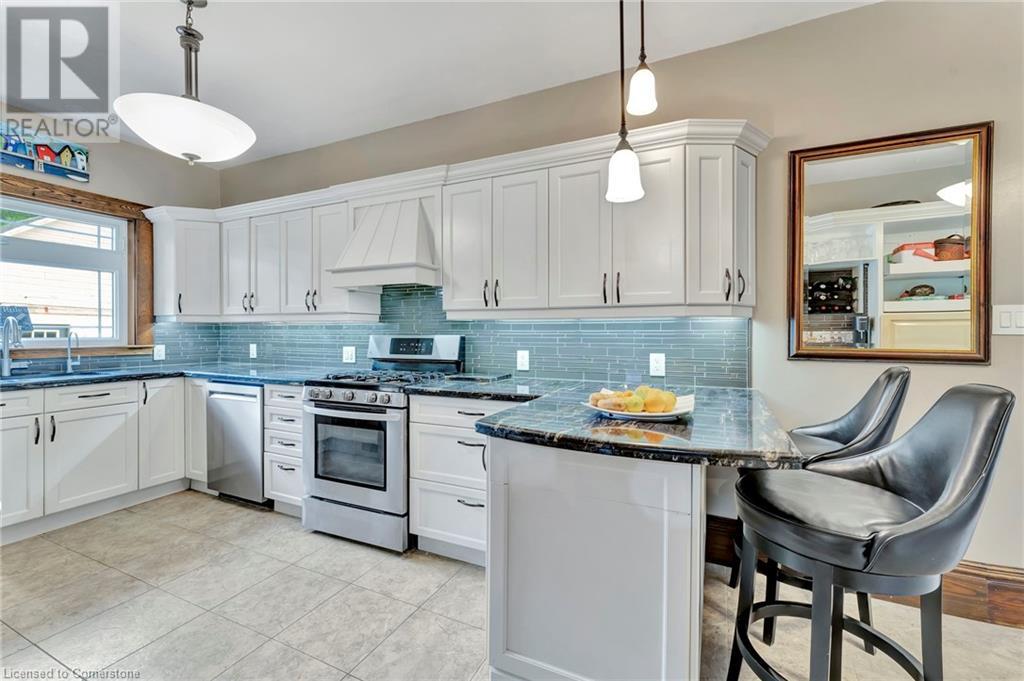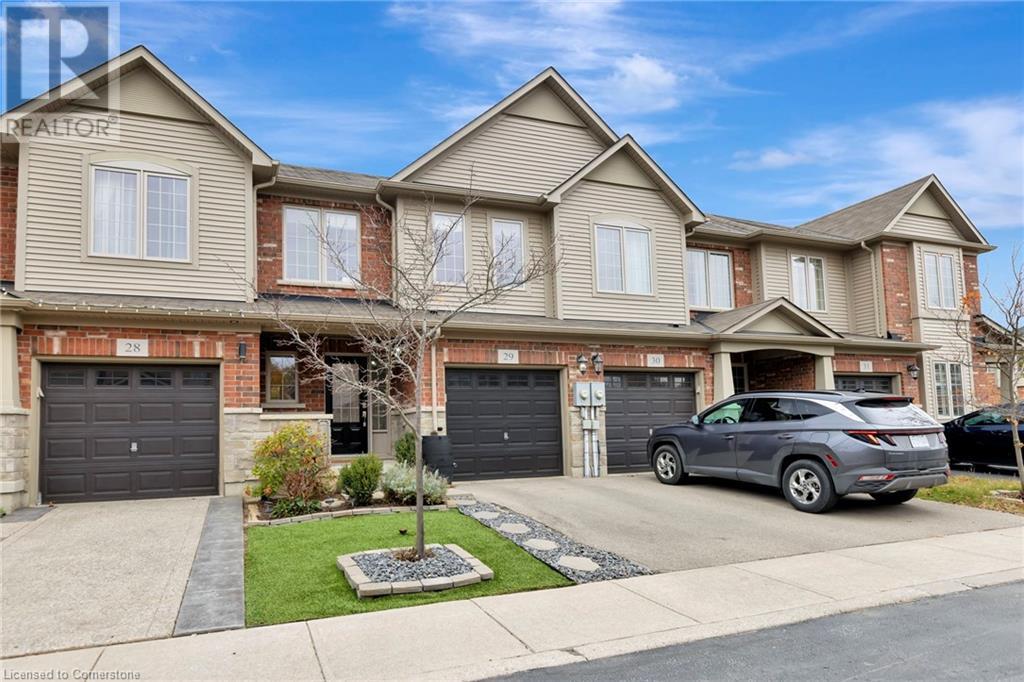Homes For Sale via MLS Listings®
5129 Mount Nemo Crescent
Burlington, Ontario
Discover this fabulous 4-level backsplit, a true gem nestled on a tranquil crescent in North Burlington. From the moment you step inside, you'll be greeted by a warm and cozy atmosphere, making this house feel like home. Boasting 4 spacious bedrooms, 3 bathrooms, and a bright, open-concept layout perfect for family living. Featuring a beautiful eat-in kitchen with a walk-in pantry, a family room with a cozy fireplace, and a primary bedroom retreat with a 4-piece ensuite and walk-in closet. The basement contains a recreation room, 4th bedroom, and a separate entrance to the backyard. This property is beautifully landscaped, with stunning natural stone walkways, lush gardens, and a wrap-around porch creating a serene outdoor space to unwind. A bonus 711sqft coach house located at the back of the property would be perfect for a home-based business, theater room, gym, or creative studio. The possibilities are endless! Updates include: 3-piece bathroom (2024), on demand water heater (2024), lower level custom built-in closets (2024), fridge & microwave (2024), kitchen renovation (2022), stove (2022), new well pump (2022), new well tank (2022), new septic pump (2022). (id:34792)
955 Lawrence Road
Hamilton, Ontario
ATTENTION INVESTORS & First Time Buyers! Welcome to this charming 1.5 storeydetached home, a hidden gem perfect for first-time buyers, young families, or downsizers!Nestled in a quiet, family-friendly neighbourhood, this 3-bedroom, 1-bathroom home offers abright and inviting layout with a main-floor bedroom—ideal for added convenience. Theseparate entrance opens up possibilities for future expansion with the basement. The large,private yard is a dream for outdoor lovers, complete with a mature pear tree, perfect for summerafternoons spent relaxing or hosting gatherings. With a 4+ car driveway, there's plenty of roomfor guests or extra vehicles. Just minutes from local amenities, parks, and schools, this homeprovides the best of both worlds—peaceful living with quick access to the Redhill Parkway &QEW for an easy commute. This property offers endless potential, ready to be tailored to yourvision. Don’t miss your chance to own this beautiful home! (id:34792)
100 St Andrews Court Unit# 25
Hamilton, Ontario
VERY UNIQUE END UNIT W/ SEPARATE PRIVATE DRIVEWAY SITUATED AT SECLUDED,& QUIET COURT AND FAMILY ORIENTED LOCATION. Spacious upgraded kitchen with ample counter space, and plenty of storage for all your culinary needs. The open-plan living and dining area with scenic view are filled with natural light, creating a warm and inviting space for relaxing and entertaining. Features oversized primary bedroom w/2pc bath, two additional bedrooms that are generously sized, perfect for children, guests, or a home office. The fully finished walk-out basement adds versatility, whether you envision a cozy retreat, home office, or playroom. Enjoy the outdoors in the spacious ravine backyard, perfect for gatherings and relaxation. Close to everything you need, easy Red Hill access. Move in and enjoy, check the Sellers motivation! RSA (id:34792)
2038 Governors Road
Hamilton, Ontario
Tired of commuting have you ever wanted to run your business and live where you work to add more time and quality to your life? Then look no further nestled on a half-acre lot, this stunning 2.5-storey Victorian-era home offers 2,270 sq. ft. of space, with an additional 283 sq. ft. in the basement. While currently used as a full residential property, it features an S2 commercial zoning component, offering the flexibility for a live/work setup or full conversion to a business. Modern amenities and updates include a newer kitchen, a large separate dining room, a metal roof, fully redone attic and insulation, 200-amp electrical upgrades, Lutron lighting throughout, septic system, and some updated windows—all while preserving its historic character. The existing full bathroom is complemented by 2 additional spaces already framed and ready for bathroom additions, allowing for further customization. This property uniquely blends classic architecture with contemporary conveniences, offering endless possibilities in a highly desirable location for business. (id:34792)
231 Romulus Private
Ottawa, Ontario
When you are looking at condominiums you always want the best location in the area and this one it has it! This home is an end-unit right next to a small greenspace. The main floor features an updated eat-in kitchen with white cabinetry and tile floors. The living room and dining space features large windows to provide plenty of natural light. Maintenance free backyard with a patio and raised garden boxes offers good privacy with full mature trees in behind. Four bedrooms upstairs with hardwood floors and the main family bathroom. Downstairs has a fully finished basement perfect for entertaining! Fantastic location close to CMHC, CSIS, the NRC as well as Blair Rd and Montreal Rd. Close to transit, schools, and amenities. (id:34792)
70 Nestow Drive
Ottawa, Ontario
Spacious 4-bedroom, fully updated home in a desirable family-friendly neighborhood with no rear neighbors. A short distance to Algonquin College, parks, trails, shopping, and transit. The main floor features an open foyer, formal living/dining room with engineered hardwood, and a modern kitchen with quartz counters, SS appliances, and glass barn doors leading to dining area. Relax by the electric fireplace in the family room with patio access to a private backyard that is expansive and private. Main-floor laundry is conveniently located next to a trendy graffiti-inspired powder room. The 2nd floor offers 4 very generously sized bedrooms, including a primary suite with a newly renovated walk-in shower. Fully finished basement with rec room and two additional rooms. Recent upgrades: windows, furnace, AC, kitchen, floors, lighting, and bathrooms—no popcorn ceilings on the main floor and more in 2023! Almost like a new a new home with nothing left to do but move in! Book your showing today (id:34792)
144 Carwood Circle
Ottawa, Ontario
Welcome to 144 Carwood Circle! Proud original ownership, end unit townhouse on a pie shape lot with no rear neighbours. Nestled in an ideal location just minutes from downtown Ottawa.This spacious 3-bedroom home is close to shopping, restaurants, and the scenic trails of the Aviation Parkway. Featuring real hardwood floors throughout the main, it offers bright, generously sized living and dining areas, plus a convenient powder room by the entryway. The large kitchen boasts ample cabinetry, storage, and stainless steel appliances, while oversized windows flood the main level with natural light. Upstairs, the primary bedroom includes large closet and a luxurious 4-piece bathroom with a soaker tub and separate shower. Bedrooms 2 and 3 are well-sized, offering plenty of room for family or guests. This home combines comfort, space, and unbeatable convenience — don’t miss your opportunity to make it yours! (id:34792)
33 Bridle Park Drive
Ottawa, Ontario
Beautiful 4 Bed Home in Bridlewood, excellent subdivision close to shopping, the best schools, restaurants, entertainment & easy access to transit and highways. Incredible floor plan offers two living rooms, a sitting room that opens up to the dining room, glorious family room with soaring cathedral ceilings, tons of natural light, gas fireplace and a brand new kitchen looking over the South facing fully fenced backyard, new kitchen cabinets, quartz countertops and stainless steel appliances including gas stove. Convenient Main floor laundry room. Hardwood on second floor feauturing 4 bedrooms including primary bedroom with beautiful 4 piece bathroom, granite countertops and soaker tub, walk in closet, 3 more well sized bedrooms and another full bath with granite countertops and ceramic tiling in bath. Upgrades in 2024: Windows, Kitchen, Main floor hardwood, Tile, Foyer Closet, Paint, HWT ($27/mth). 2015: AC (buyout $3500) (id:34792)
2038 Governors Road
Ancaster, Ontario
Step into timeless elegance with this stunning Victorian-era home, nestled on a half-acre lot in the Ancaster area. Offering 2,270 sq. ft. of beautifully maintained living space plus an additional 283 sq. ft. in the basement, this home is a perfect blend of classic charm and modern convenience. It features 4 spacious bedrooms and a remodelled attic with sun tunnels, ideal for transforming into a luxurious master suite. The bright sunroom overlooks a serene backyard, adding warmth and character to the home. Modern updates include a newer kitchen with granite counters, a separate dining room, a metal roof, fully redone attic with new insulation, 200-amp electrical service, Lutron lighting throughout, a septic system, and some updated windows. With an existing 4 pc bathroom and , two additional spaces are already framed and ready for future bathroom additions. Situated in a highly desirable location, this home offers endless potential. The home is currently a residential home however with S2 commercial zoning component, the property provides an exciting opportunity for a live/work setup or a full business conversion, adding even more flexibility to this one-of-a-kind home. Contact us for a detailed list of updates and zoning information. (id:34792)
45 Royal Winter Drive Unit# 29
Binbrook, Ontario
Nestled in a quaint cluster of towns developed by Branthaven, this charming unit boasts 3 bedrooms and 2.5 bathrooms. The main floor, designed for contemporary living, features an open concept layout with hardwood and ceramic flooring. The kitchen is equipped with a stainless steel appliances, and over-the-range microwave, complemented by a stylish backsplash, full-height shaker cabinetry, & a breakfast bar + an inviting dining space. Sliding doors from the dining area open to a maintenance-free, fully fenced backyard, ideal for entertaining. Unwind in the primary bedroom, which includes a double-door entry, walk-in closet, and a SPA-like ensuite bathroom with a large soaker tub. Additional highlights consist of Central VAC, a covered front porch, inside garage access, and built-in shelving in the lower level. On the lower level you also find a washroom rough-in maki it your own today! Conveniently located close to parks, schools and a short drive to Hamilton don’t snooze this property will not disappoint! (id:34792)
10 Sherwood Crescent
Belleville, Ontario
This beautiful home shines with pride of ownership and style. This gorgeous home has a large foyer, open living and dining area with cozy gas fireplace. Bright charming kitchen with ample cupboards, eat in area and walk out to the back deck. Private and perfect for entertaining guests. Main floor laundry and storage throughout. Second floor offers 3 spacious bedrooms and 4 pc bath, the primary with 3 pc ensuite and walk in closet. Lower level is a wonderful large space, currently a rec room and workout area. Single attached garage and fully fenced in yard. Numerous improvements to the property include roof 2021, refinished kitchen cabinets, backsplash, updated 2 pc bath, laminate throughout main floor and lower level. Tile in foyer and laundry room. Refaced fireplace updated 4 pc bath, new garage door opener and freshly painted throughout. New fence, refinished deck and new addition. Prime location in Belleville, close to multiple schools including Loyalist College, bus routes, shopping and all amenities. This home has been wonderfully cared for and it shows. You will not want to miss seeing this beauty! (id:34792)
Main - 5 Arlstan Drive
Toronto (Bathurst Manor), Ontario
Huge Updated Bungalow In Bathurst Manor. Boasting spacious bedrooms and an inviting layout, this home provides both comfort and functionality. Roomy and well-lit, each bedroom is designed for comfort and relaxation. Nestled in North York's Bathurst Manor, with easy access to schools, parks, transit, and local amenities. Utilities are to be shared with the basement tenant. 1 garage, and 2 driveway parking available. **** EXTRAS **** All Electric Light Fixtures, All Appliances Fridge, Stove, B/I Dishwasher, Washer/Dryer. Bathrooms Renovated. (id:34792)
Homes for Sale
When you're looking for homes for sale you're going to have to narrow down your selection so that you can find exactly what you're looking for quickly. There is a seemingly endless supply of homes for sale available and unless you know exactly what you're looking for you may get lost in the confusion and end up with something that you didn't really want in the first place.
The Perfect Home
The first thing you need to consider is what type of home you're looking for. You'll have your choice between condos, lofts, single-family dwellings, duplexes, townhouses and all sorts of luxury properties. If you have decided that you're looking for single-family homes for sale, for example, the next thing you'll have to do is figure out the neighborhood you'd like to live in.
Sometimes when you're looking at the homes for sale in one area you'll find that you can't afford the type of property you prefer in that community. In this type of scenario you'll either have to look in a different part of town so you can get the home-type you want or keep looking in that community at other type of housing options. If you are willing to settle for a townhouse, for example, in order to stay in a part of town that you prefer, you may be able to upgrade to a single-family dwelling after a few years of home ownership.
You'll also need to decide how many bedrooms you want in the house as well as bathrooms. The number of bathroom should be considered carefully when you're looking at homes for sale since one 3 bedroom house may only have 1 full bathroom available while another has 5. If you have a lot of teenagers in the house that take hours getting ready to go out, you'll definitely be looking at homes for sale that offer more than one bathroom!
In order to narrow down your selection for homes for sale take out a pen and paper and list out all of the features you'd like to see in a property and the ones you don't want. This way, when you start searching the MLS® listings for homes for sale you'll be able to rule out the ones you don't want to look at and be provided with only the homes you'd be interested in viewing.

