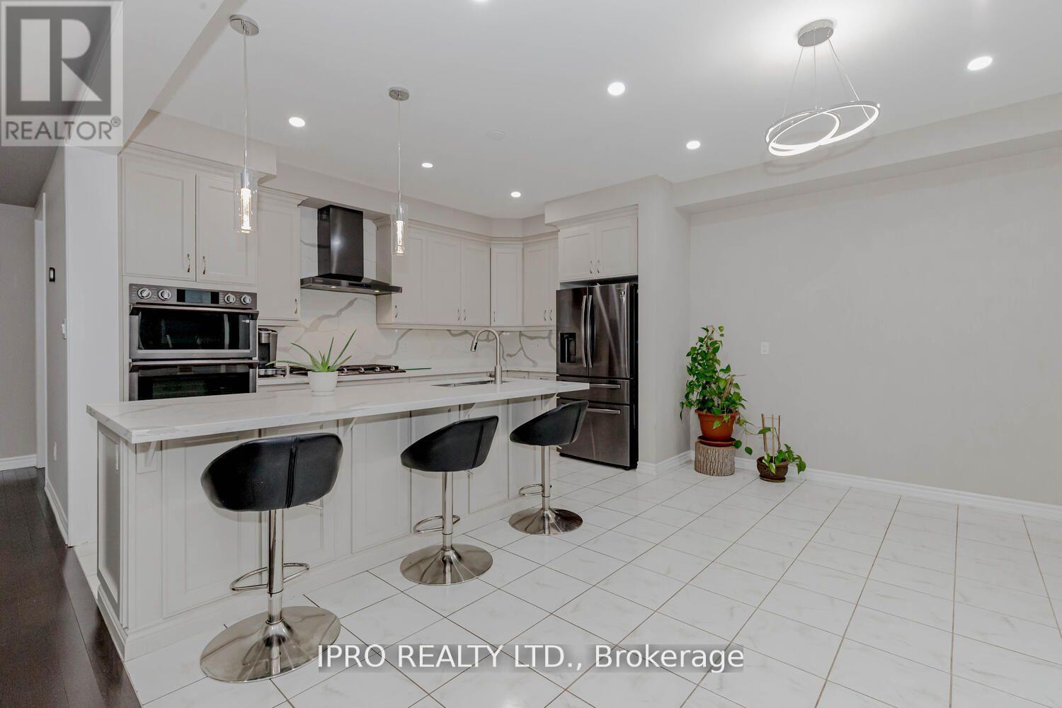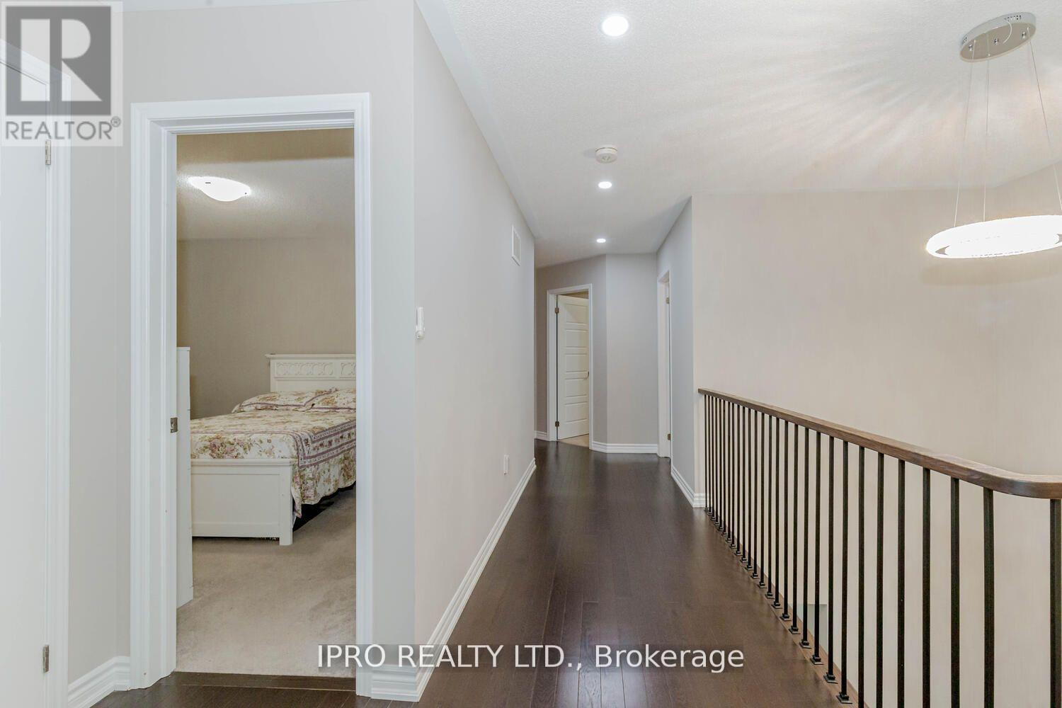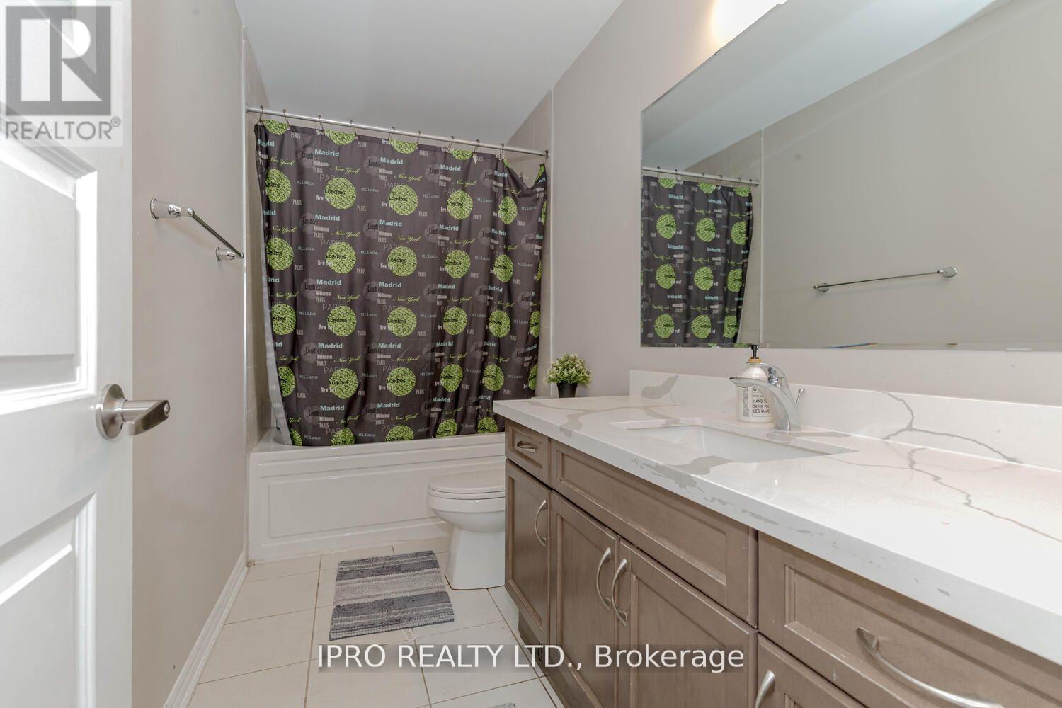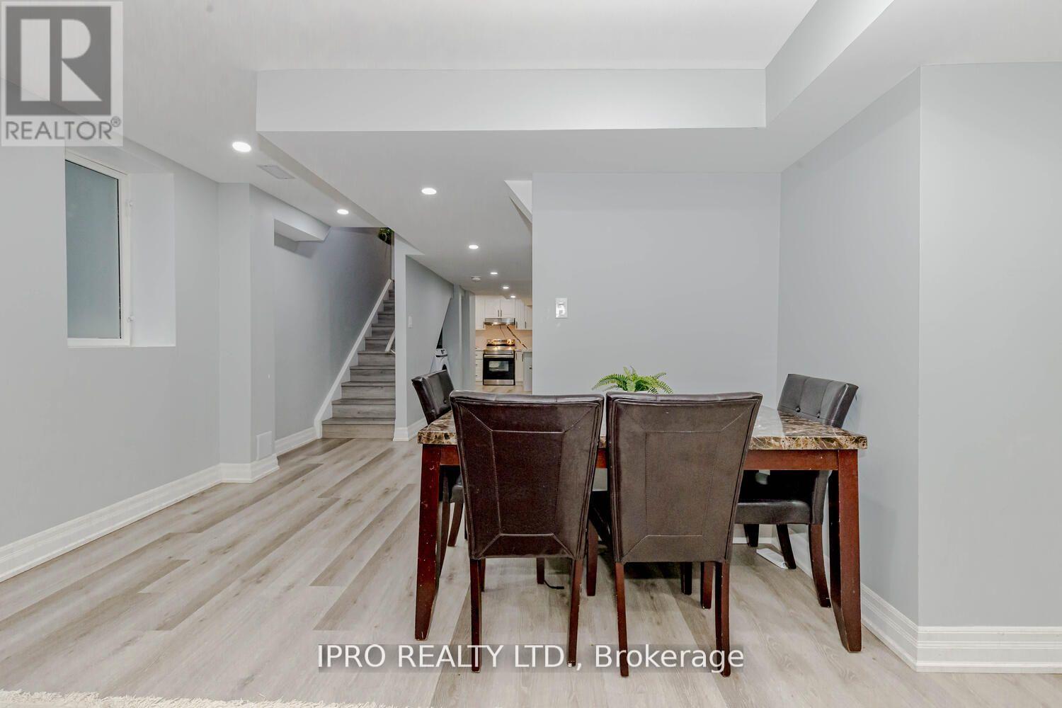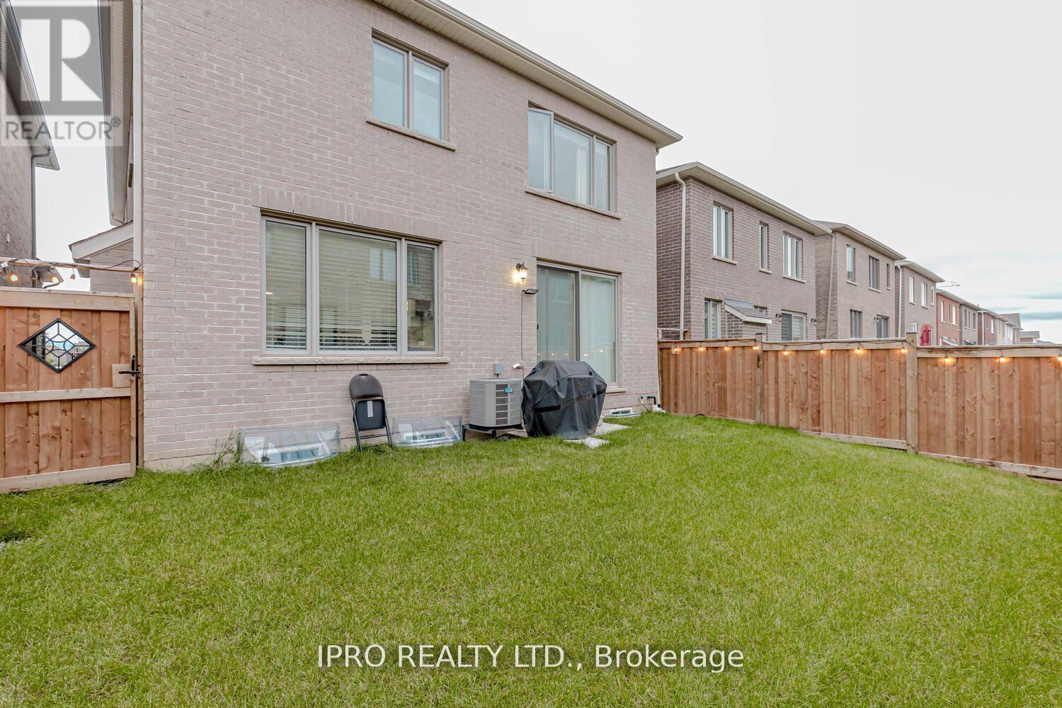(855) 500-SOLD
Info@SearchRealty.ca
Mn/2nd - 839 Whitlock Avenue Home For Sale Milton (1026 - Cb Cobban), Ontario L9E 1R8
W10441163
Instantly Display All Photos
Complete this form to instantly display all photos and information. View as many properties as you wish.
5 Bedroom
4 Bathroom
Fireplace
Central Air Conditioning
Forced Air
$4,500 Monthly
Stunning 5 Bedroom, 4 Bathroom Detached Home - Main & 2nd Floor (Basement Not Included), Open Concept, Huge Living and Dining with Hardwood Floor and Gas Fireplace. Hardwood Staircase, Main Floor Laundry, 5 Decent Size Bedrooms, Kitchen with Black Stainless Steel Appliances and Gas Cooktop. Facing Park, Close to Schools, Hospitals, Public Transit, Shopping. **** EXTRAS **** Tenant to Pay all Utilities and Hot Water Tank Rental (id:34792)
Property Details
| MLS® Number | W10441163 |
| Property Type | Single Family |
| Community Name | 1026 - CB Cobban |
| Parking Space Total | 5 |
Building
| Bathroom Total | 4 |
| Bedrooms Above Ground | 5 |
| Bedrooms Total | 5 |
| Appliances | Dryer, Washer, Window Coverings |
| Construction Style Attachment | Detached |
| Cooling Type | Central Air Conditioning |
| Exterior Finish | Brick, Stucco |
| Fireplace Present | Yes |
| Flooring Type | Hardwood, Carpeted |
| Foundation Type | Poured Concrete |
| Half Bath Total | 1 |
| Heating Fuel | Natural Gas |
| Heating Type | Forced Air |
| Stories Total | 2 |
| Type | House |
| Utility Water | Municipal Water |
Parking
| Attached Garage |
Land
| Acreage | No |
| Sewer | Sanitary Sewer |
Rooms
| Level | Type | Length | Width | Dimensions |
|---|---|---|---|---|
| Second Level | Primary Bedroom | 4.65 m | 4.22 m | 4.65 m x 4.22 m |
| Second Level | Bedroom 2 | 3.96 m | 3.35 m | 3.96 m x 3.35 m |
| Second Level | Bedroom 3 | 4.52 m | 3.16 m | 4.52 m x 3.16 m |
| Second Level | Bedroom 4 | 3.96 m | 3.63 m | 3.96 m x 3.63 m |
| Second Level | Bedroom 5 | 3.05 m | 2.74 m | 3.05 m x 2.74 m |
| Main Level | Living Room | 4.12 m | 3.6 m | 4.12 m x 3.6 m |
| Main Level | Dining Room | 3.66 m | 3.66 m | 3.66 m x 3.66 m |
| Main Level | Kitchen | 4.27 m | 4.22 m | 4.27 m x 4.22 m |
| Main Level | Eating Area | Measurements not available |











