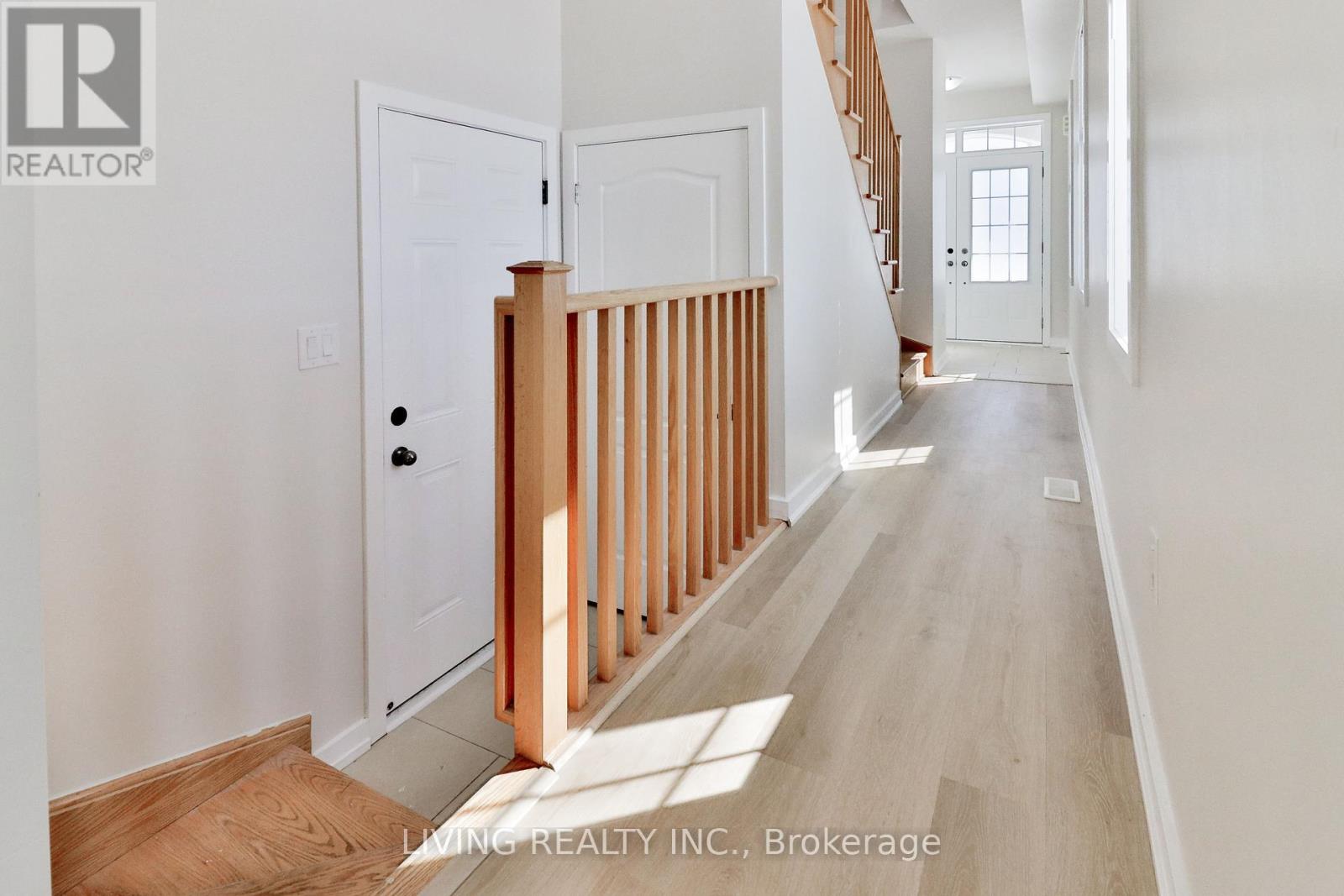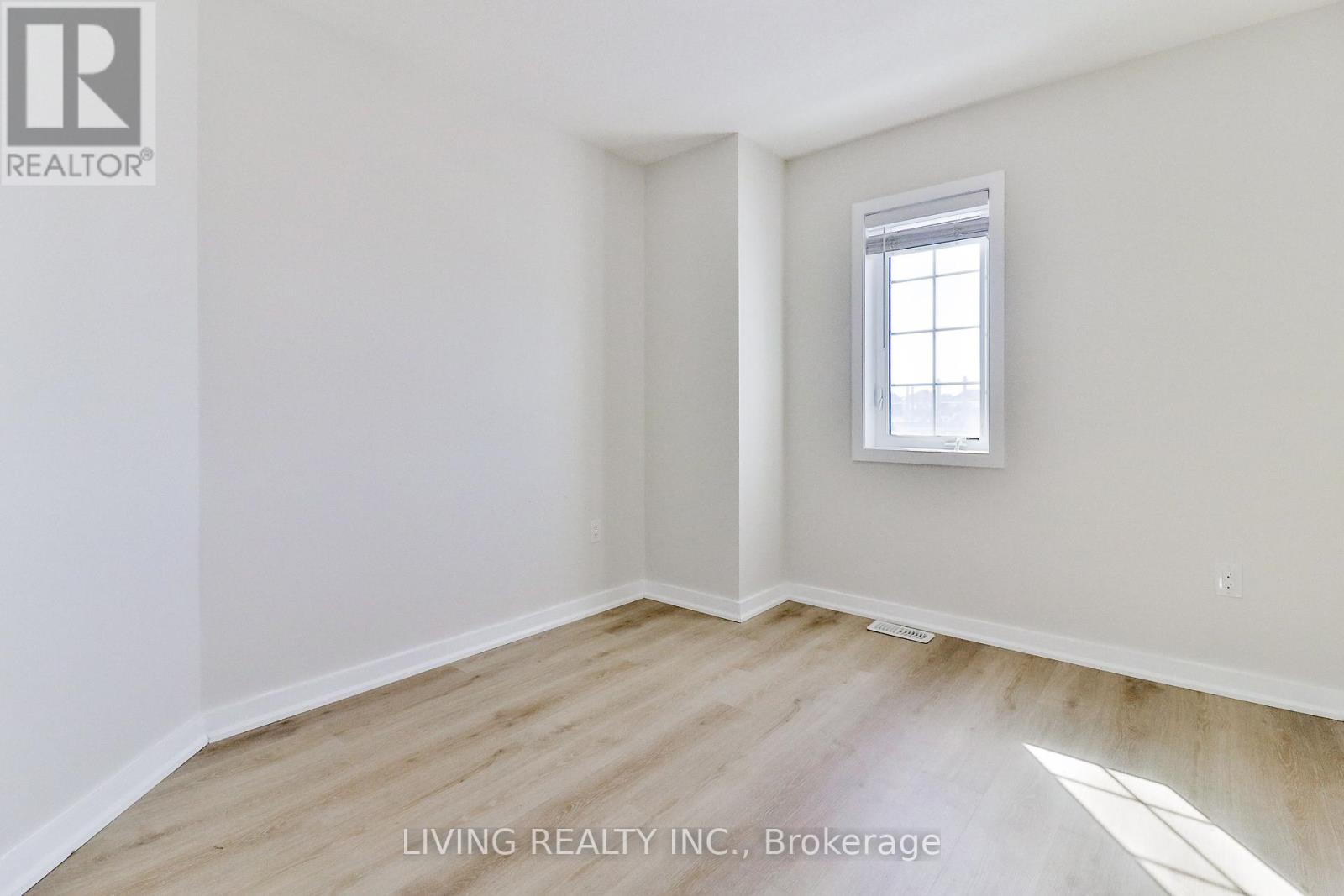4 Bedroom
3 Bathroom
Central Air Conditioning
Forced Air
$3,200 Monthly
Freshly Renovated Semi-Detached On Premium Corner Lot Facing Park/Playground. 4 Bedrooms, Spacious Open-Concept Living Areas, Fresh Paint And New Floors. 9' Ceilings On Main, Large Eat-In Kitchen s/s Full Sized Kitchen Appliances, Entrance to Garage In House, Access To Part of Unfinished Basement For Extra Storage. Main Floor/2nd Floor Lease, Basement is Separately Tenanted. New Family Friendly Neighborhood. Close to Schools, Transit and Amenities. **** EXTRAS **** S/S Fridge, S/S Stove, S/S Venthood, Microwave Oven, S/S Dishwasher, Washer, Dryer, Existing Window Coverings, Existing Light Fixtures. Utilities Split 70/30 With Basement Tenant. (id:34792)
Property Details
|
MLS® Number
|
W10426812 |
|
Property Type
|
Single Family |
|
Community Name
|
Northwest Brampton |
|
Amenities Near By
|
Park, Public Transit, Schools |
|
Parking Space Total
|
2 |
Building
|
Bathroom Total
|
3 |
|
Bedrooms Above Ground
|
4 |
|
Bedrooms Total
|
4 |
|
Basement Development
|
Unfinished |
|
Basement Type
|
Partial (unfinished) |
|
Construction Style Attachment
|
Semi-detached |
|
Cooling Type
|
Central Air Conditioning |
|
Exterior Finish
|
Brick |
|
Flooring Type
|
Laminate |
|
Foundation Type
|
Unknown |
|
Half Bath Total
|
1 |
|
Heating Fuel
|
Natural Gas |
|
Heating Type
|
Forced Air |
|
Stories Total
|
2 |
|
Type
|
House |
|
Utility Water
|
Municipal Water |
Parking
Land
|
Acreage
|
No |
|
Land Amenities
|
Park, Public Transit, Schools |
|
Sewer
|
Sanitary Sewer |
Rooms
| Level |
Type |
Length |
Width |
Dimensions |
|
Second Level |
Primary Bedroom |
|
|
Measurements not available |
|
Second Level |
Bedroom 2 |
|
|
Measurements not available |
|
Second Level |
Bedroom 3 |
|
|
Measurements not available |
|
Second Level |
Bedroom 4 |
|
|
Measurements not available |
|
Main Level |
Living Room |
|
|
Measurements not available |
|
Main Level |
Dining Room |
|
|
Measurements not available |
|
Main Level |
Kitchen |
|
|
Measurements not available |
https://www.realtor.ca/real-estate/27656632/main2f-2-banas-way-brampton-northwest-brampton-northwest-brampton






























