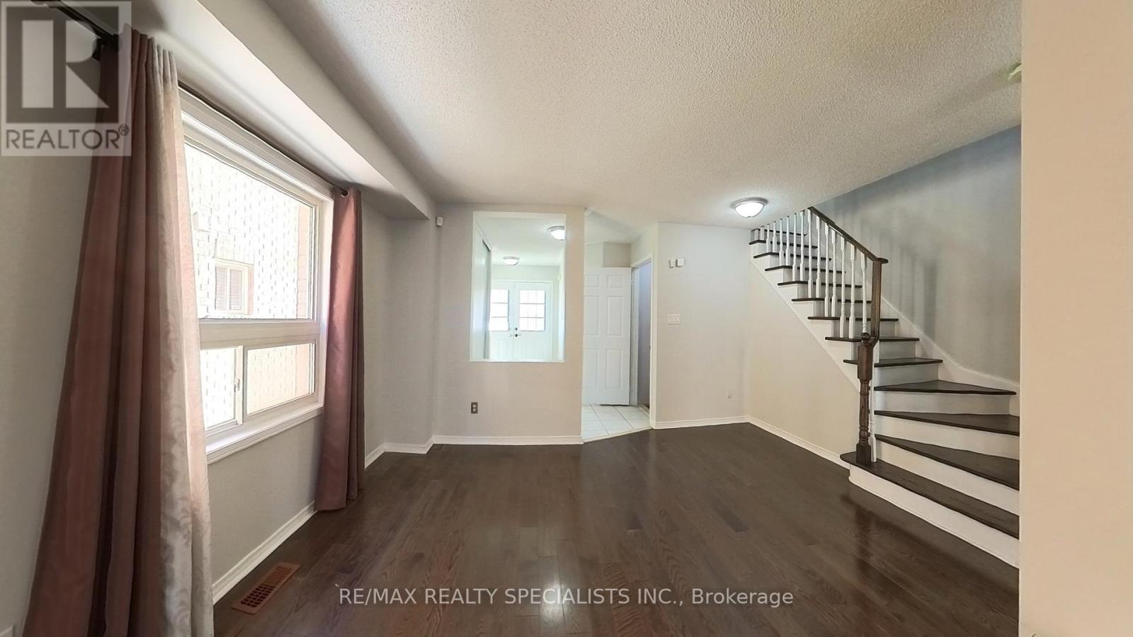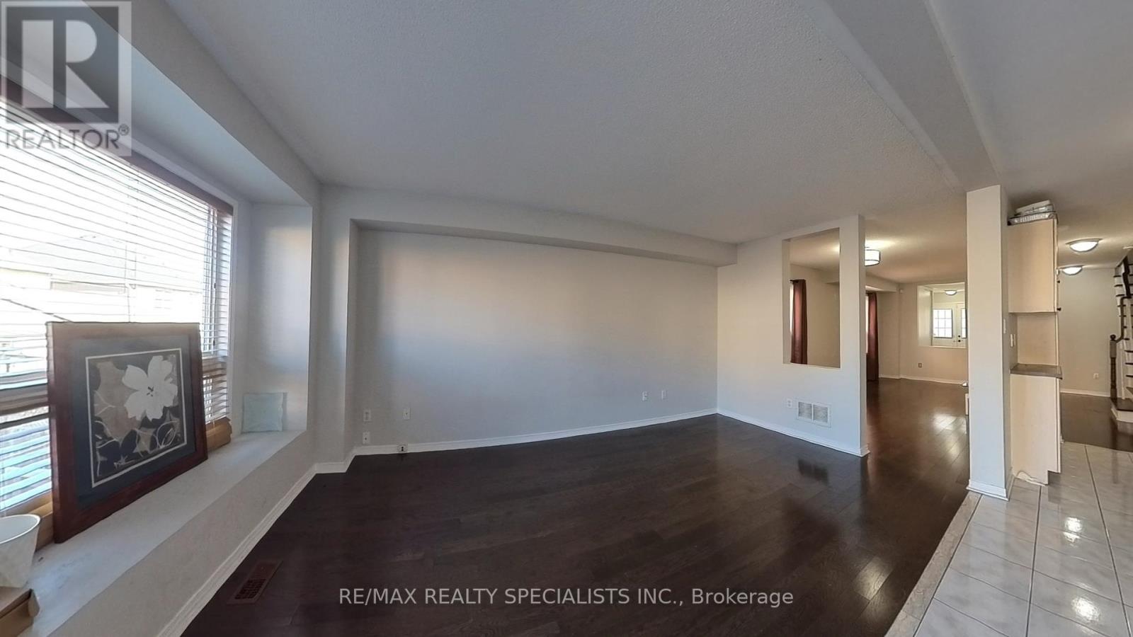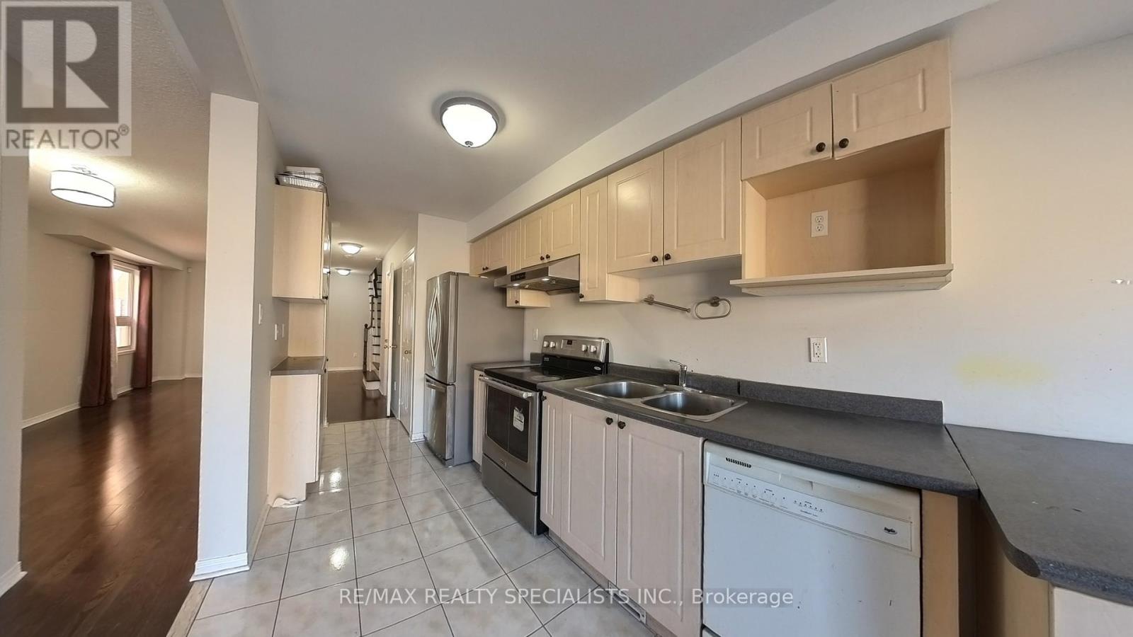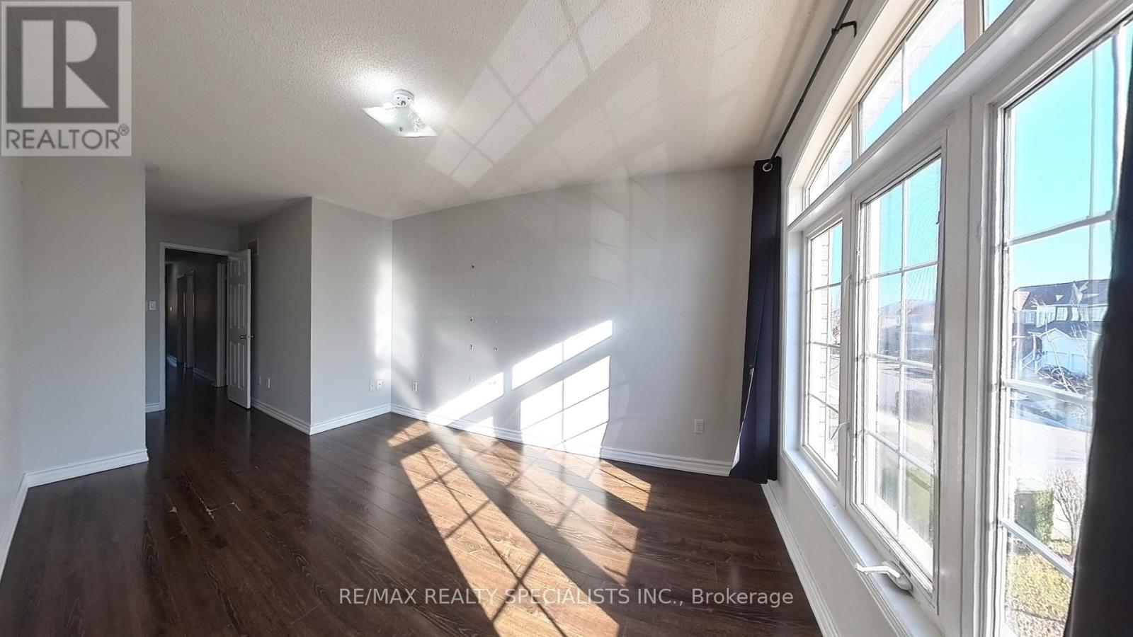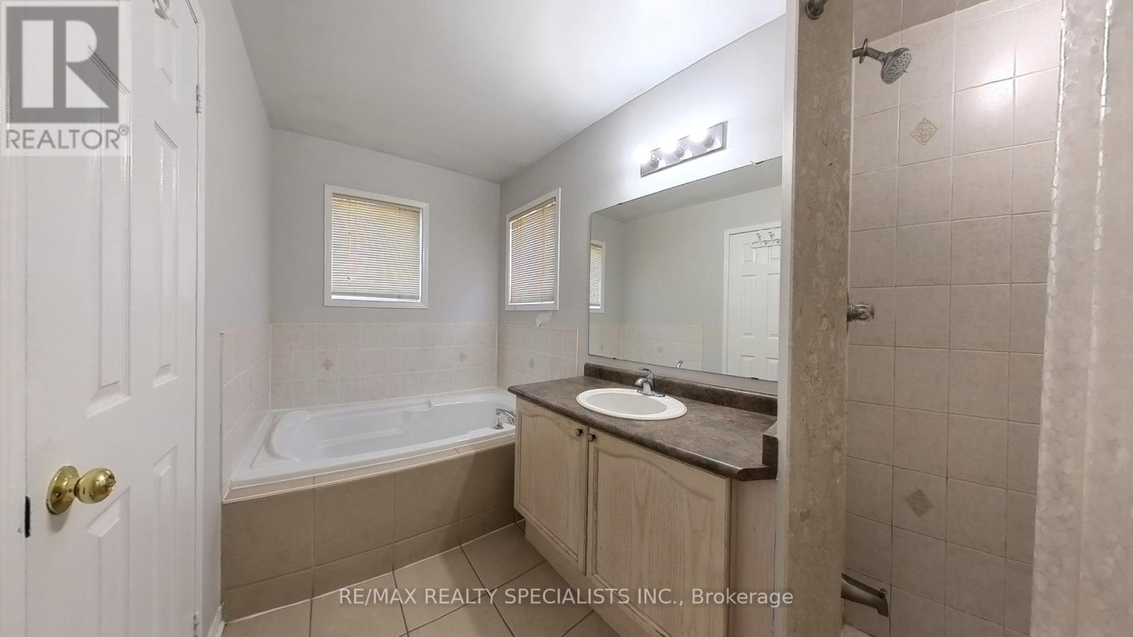(855) 500-SOLD
Info@SearchRealty.ca
Main&2 - 121 Tiller Trail N Home For Sale Brampton (Fletcher's Creek Village), Ontario L6X 4S9
W10424921
Instantly Display All Photos
Complete this form to instantly display all photos and information. View as many properties as you wish.
5 Bedroom
3 Bathroom
Central Air Conditioning
Forced Air
$3,999 Monthly
Location ! Location! Location! Beautiful Family Home with 4 bed rooms in quite neighbourhood Almost 2000 sq ft of living space. Landlord looking for a family or professionals. Upper tenant to pay 65% of utilities Student Visa and work permit holders are welcome **** EXTRAS **** Fridge, stove, washer, dryer, dishwasher 3 parking sopt (id:34792)
Property Details
| MLS® Number | W10424921 |
| Property Type | Single Family |
| Community Name | Fletcher's Creek Village |
| Parking Space Total | 3 |
Building
| Bathroom Total | 3 |
| Bedrooms Above Ground | 4 |
| Bedrooms Below Ground | 1 |
| Bedrooms Total | 5 |
| Construction Style Attachment | Semi-detached |
| Cooling Type | Central Air Conditioning |
| Exterior Finish | Brick |
| Flooring Type | Hardwood, Tile, Laminate, Ceramic |
| Foundation Type | Concrete |
| Half Bath Total | 1 |
| Heating Fuel | Natural Gas |
| Heating Type | Forced Air |
| Stories Total | 2 |
| Type | House |
| Utility Water | Municipal Water |
Parking
| Garage |
Land
| Acreage | No |
| Sewer | Sanitary Sewer |
Rooms
| Level | Type | Length | Width | Dimensions |
|---|---|---|---|---|
| Second Level | Primary Bedroom | 7.1 m | 3.13 m | 7.1 m x 3.13 m |
| Second Level | Bedroom 2 | 7.2 m | 2.66 m | 7.2 m x 2.66 m |
| Second Level | Bedroom 3 | 3.6 m | 3.7 m | 3.6 m x 3.7 m |
| Second Level | Bedroom 4 | 3.6 m | 3.2 m | 3.6 m x 3.2 m |
| Second Level | Laundry Room | 3.4 m | 2.3 m | 3.4 m x 2.3 m |
| Main Level | Living Room | 4.6 m | 4.2 m | 4.6 m x 4.2 m |
| Main Level | Dining Room | 3.3 m | 3.52 m | 3.3 m x 3.52 m |
| Main Level | Family Room | 3.2 m | 3.6 m | 3.2 m x 3.6 m |
| Main Level | Kitchen | 6 m | 3.5 m | 6 m x 3.5 m |








