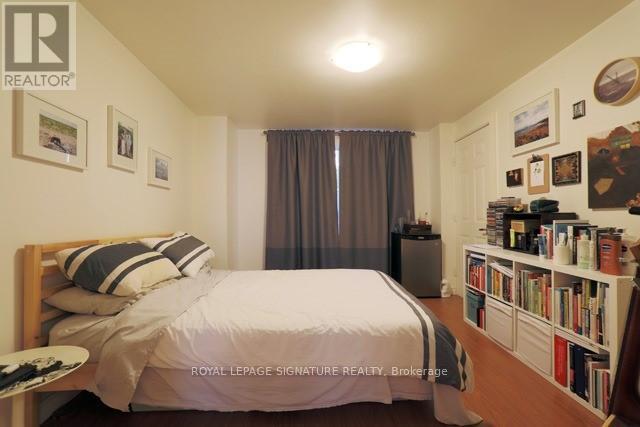(855) 500-SOLD
Info@SearchRealty.ca
Main Fl - 62 Allen Avenue Home For Sale Toronto (South Riverdale), Ontario M4M 1T4
E10418022
Instantly Display All Photos
Complete this form to instantly display all photos and information. View as many properties as you wish.
1 Bedroom
1 Bathroom
Central Air Conditioning
Forced Air
$2,500 Monthly
Located On A Beautiful Street In Prime Leslieville, this one bedroom apartment with shared parking on private drive is just minutes to downtown, trendy shops, TTC, and amazing restaurants. All utilities are included in the rent. This Ground floor unit has a walk out to the yard with a patio to enjoy. Laundry on site which is shared between 2nd flr and basement tenants. Great spot to call home! **** EXTRAS **** Gas Stove and Fridge (Current pictures are from past tenant - Unit is now Vacant ) (id:34792)
Property Details
| MLS® Number | E10418022 |
| Property Type | Single Family |
| Community Name | South Riverdale |
| Parking Space Total | 1 |
Building
| Bathroom Total | 1 |
| Bedrooms Above Ground | 1 |
| Bedrooms Total | 1 |
| Construction Style Attachment | Semi-detached |
| Cooling Type | Central Air Conditioning |
| Exterior Finish | Aluminum Siding |
| Flooring Type | Hardwood |
| Heating Fuel | Natural Gas |
| Heating Type | Forced Air |
| Stories Total | 2 |
| Type | House |
| Utility Water | Municipal Water |
Land
| Acreage | No |
| Sewer | Sanitary Sewer |
| Size Depth | 74 Ft ,10 In |
| Size Frontage | 17 Ft ,9 In |
| Size Irregular | 17.83 X 74.88 Ft |
| Size Total Text | 17.83 X 74.88 Ft |
Rooms
| Level | Type | Length | Width | Dimensions |
|---|---|---|---|---|
| Ground Level | Living Room | 5.8 m | 3.12 m | 5.8 m x 3.12 m |
| Ground Level | Kitchen | 5.8 m | 3.12 m | 5.8 m x 3.12 m |
| Ground Level | Bedroom | 4.2 m | 3.08 m | 4.2 m x 3.08 m |









