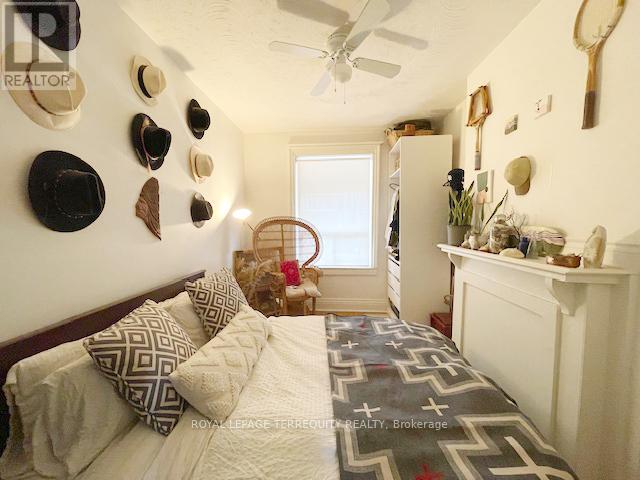1 Bedroom
1 Bathroom
Forced Air
Landscaped
$2,200 Monthly
Parisian-Style Main Floor 1 Bedroom Apartment Nestled in South-After Junction Triangle Featuring Stunning Custom Kitchen with White Tall Upper Cabinetry, Self-Closing Doors/Drawers, S/S Sink, Quartz Counters, Stainless Steel Appliances: Full Width Top-Fridge/Bottom Freezer, B/I Dishwasher and Gas Stove/Oven. Built-In Clothes Organizers & Custom Blind in Primary Bedroom. Spa-Like 4-Pc Bathroom with Soaker Tub, Rain Shower & Separate Hand-Held Shower Hose. Pot-Lights and Warm Blond Hardwood Floors Throughout (Porcelain Tiles in Kitchen & Bathroom). Neutral White Walls with White Trims, Super Tall Baseboards & Bluish-Greyish Accent Interior Doors. En-Suite Stacked Washer/Dryer. Shared Front Porch, Backyard, Deck & Garden. Walk to Subway, Streetcars, Union Pearson Express Rail (Get To Airport In 20 Minutes), Grocery Shopping, Restaurants, Cafes And Bars In Roncesvalles Village And Hip Dundas St West. **** EXTRAS **** Street Parking Permit Available for Purchase From City of Toronto. (id:34792)
Property Details
|
MLS® Number
|
W10410331 |
|
Property Type
|
Single Family |
|
Community Name
|
Dovercourt-Wallace Emerson-Junction |
|
Features
|
In Suite Laundry |
|
Structure
|
Deck, Porch |
Building
|
Bathroom Total
|
1 |
|
Bedrooms Above Ground
|
1 |
|
Bedrooms Total
|
1 |
|
Appliances
|
Dishwasher, Dryer, Freezer, Oven, Range, Refrigerator, Stove, Washer, Window Coverings |
|
Construction Style Attachment
|
Semi-detached |
|
Exterior Finish
|
Brick |
|
Flooring Type
|
Hardwood, Porcelain Tile |
|
Foundation Type
|
Block |
|
Heating Fuel
|
Natural Gas |
|
Heating Type
|
Forced Air |
|
Stories Total
|
2 |
|
Type
|
House |
|
Utility Water
|
Municipal Water |
Land
|
Acreage
|
No |
|
Landscape Features
|
Landscaped |
|
Sewer
|
Sanitary Sewer |
|
Size Depth
|
125 Ft |
|
Size Frontage
|
16 Ft ,5 In |
|
Size Irregular
|
16.42 X 125 Ft |
|
Size Total Text
|
16.42 X 125 Ft |
Rooms
| Level |
Type |
Length |
Width |
Dimensions |
|
Main Level |
Living Room |
3.6576 m |
2.8956 m |
3.6576 m x 2.8956 m |
|
Main Level |
Dining Room |
3.6576 m |
2.8956 m |
3.6576 m x 2.8956 m |
|
Main Level |
Kitchen |
4.2926 m |
3.4163 m |
4.2926 m x 3.4163 m |
|
Main Level |
Primary Bedroom |
3.6576 m |
3.02 m |
3.6576 m x 3.02 m |
|
Main Level |
Bathroom |
1.9812 m |
1.6764 m |
1.9812 m x 1.6764 m |
|
Main Level |
Foyer |
4.7244 m |
1.0668 m |
4.7244 m x 1.0668 m |
Utilities
https://www.realtor.ca/real-estate/27624123/main-fl-305-macaulay-avenue-toronto-dovercourt-wallace-emerson-junction-dovercourt-wallace-emerson-junction



















