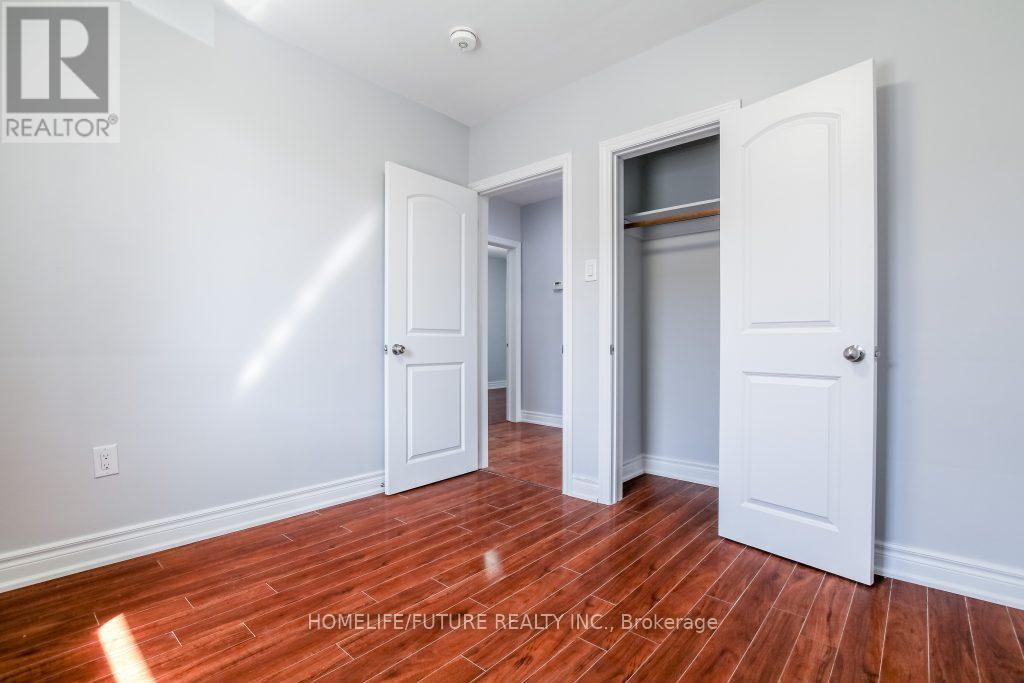3 Bedroom
2 Bathroom
Bungalow
Central Air Conditioning
Forced Air
$2,999 Monthly
Location!! Location!! A Great Location In High Demand Area, Fully Renovated Upper Level With The Open Concept Living & Dining With 3 Larger Bedrooms And Modern Kitchen With 1 Full Washroom And 1 Half Washroom With Separate Laundry With 3 Car Parking. 24 Hours 2 Routes Ttc Buses (Markham Rd & Ellesmere Rd), Walk To Cedarbrae Mall, Minutes To Hwy 401, Hwy 404 & Hwy 407. Just Minutes To GO Station, Minutes To Scarborough Town Centre, Centennial College, Lambton College, Oxford College, Seneca College, U Of T, Library, Schools, Hospital, Park, And Much More. Students Are Preferred. (id:34792)
Property Details
|
MLS® Number
|
E11891263 |
|
Property Type
|
Single Family |
|
Community Name
|
Bendale |
|
Amenities Near By
|
Hospital, Park, Place Of Worship, Public Transit |
|
Parking Space Total
|
3 |
|
View Type
|
View |
Building
|
Bathroom Total
|
2 |
|
Bedrooms Above Ground
|
3 |
|
Bedrooms Total
|
3 |
|
Appliances
|
Dishwasher, Dryer, Refrigerator, Stove, Washer, Window Coverings |
|
Architectural Style
|
Bungalow |
|
Basement Development
|
Finished |
|
Basement Features
|
Separate Entrance |
|
Basement Type
|
N/a (finished) |
|
Construction Style Attachment
|
Detached |
|
Cooling Type
|
Central Air Conditioning |
|
Exterior Finish
|
Brick, Stone |
|
Flooring Type
|
Laminate |
|
Foundation Type
|
Concrete |
|
Half Bath Total
|
1 |
|
Heating Fuel
|
Natural Gas |
|
Heating Type
|
Forced Air |
|
Stories Total
|
1 |
|
Type
|
House |
|
Utility Water
|
Municipal Water |
Parking
Land
|
Acreage
|
No |
|
Land Amenities
|
Hospital, Park, Place Of Worship, Public Transit |
|
Sewer
|
Sanitary Sewer |
|
Size Depth
|
112 Ft |
|
Size Frontage
|
45 Ft |
|
Size Irregular
|
45 X 112 Ft |
|
Size Total Text
|
45 X 112 Ft|under 1/2 Acre |
Rooms
| Level |
Type |
Length |
Width |
Dimensions |
|
Main Level |
Living Room |
5.73 m |
4.17 m |
5.73 m x 4.17 m |
|
Main Level |
Dining Room |
5.73 m |
4.17 m |
5.73 m x 4.17 m |
|
Main Level |
Primary Bedroom |
3.51 m |
3.05 m |
3.51 m x 3.05 m |
|
Main Level |
Bedroom 2 |
3.2 m |
3.05 m |
3.2 m x 3.05 m |
|
Main Level |
Bedroom 3 |
3.2 m |
3.05 m |
3.2 m x 3.05 m |
Utilities
|
Cable
|
Installed |
|
Sewer
|
Installed |
https://www.realtor.ca/real-estate/27734411/main-90-mountland-drive-toronto-bendale-bendale





























