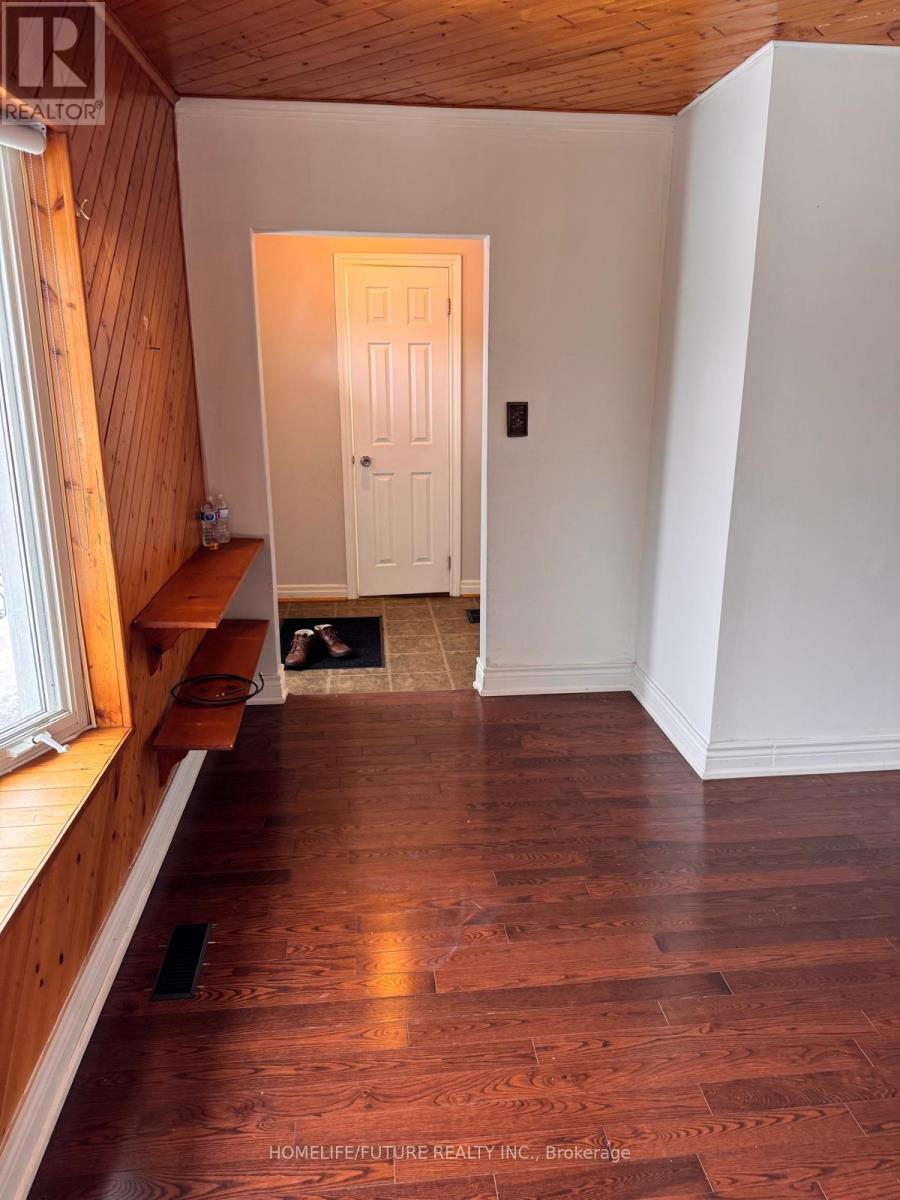(855) 500-SOLD
Info@SearchRealty.ca
Main - 6 Nero Court Home For Sale Toronto (Eglinton East), Ontario M1K 4V5
E11883508
Instantly Display All Photos
Complete this form to instantly display all photos and information. View as many properties as you wish.
3 Bedroom
2 Bathroom
Bungalow
Central Air Conditioning
Forced Air
$3,000 Monthly
Welcome AAA Tenants. Well-Maintained Bungalow For Lease Featuring A Spacious 2-Car Parking. The Home Boasts Original Hardwood Floors. Perfect For Comfortable Living In A Thoughtfully Cared-For-Space. All Amenities Close By Very Short Distance To Schools, Transit, 401 Etc. (id:34792)
Property Details
| MLS® Number | E11883508 |
| Property Type | Single Family |
| Community Name | Eglinton East |
| Amenities Near By | Hospital, Park, Public Transit |
| Parking Space Total | 2 |
Building
| Bathroom Total | 2 |
| Bedrooms Above Ground | 3 |
| Bedrooms Total | 3 |
| Appliances | Dishwasher, Dryer, Refrigerator, Stove, Washer |
| Architectural Style | Bungalow |
| Basement Development | Finished |
| Basement Type | N/a (finished) |
| Construction Style Attachment | Detached |
| Cooling Type | Central Air Conditioning |
| Exterior Finish | Brick |
| Flooring Type | Hardwood, Tile |
| Foundation Type | Concrete |
| Half Bath Total | 1 |
| Heating Fuel | Natural Gas |
| Heating Type | Forced Air |
| Stories Total | 1 |
| Type | House |
| Utility Water | Municipal Water |
Land
| Acreage | No |
| Land Amenities | Hospital, Park, Public Transit |
| Sewer | Sanitary Sewer |
| Size Depth | 107 Ft ,9 In |
| Size Frontage | 48 Ft ,6 In |
| Size Irregular | 48.5 X 107.79 Ft |
| Size Total Text | 48.5 X 107.79 Ft |
Rooms
| Level | Type | Length | Width | Dimensions |
|---|---|---|---|---|
| Main Level | Kitchen | 3.45 m | 2.97 m | 3.45 m x 2.97 m |
| Main Level | Dining Room | 3.48 m | 3.22 m | 3.48 m x 3.22 m |
| Main Level | Primary Bedroom | 3.48 m | 3.48 m | 3.48 m x 3.48 m |
| Main Level | Bedroom 2 | 3.42 m | 2.86 m | 3.42 m x 2.86 m |
| Main Level | Bedroom 3 | 3.2 m | 3.2 m | 3.2 m x 3.2 m |
| Ground Level | Living Room | 4.51 m | 4.82 m | 4.51 m x 4.82 m |
https://www.realtor.ca/real-estate/27717567/main-6-nero-court-toronto-eglinton-east-eglinton-east














