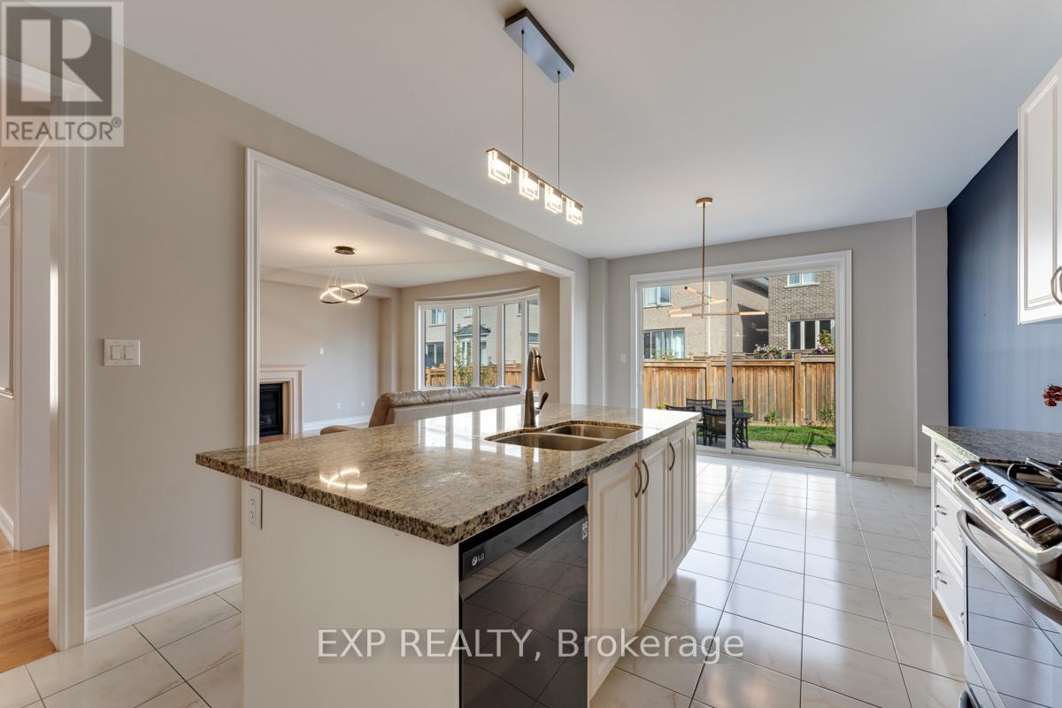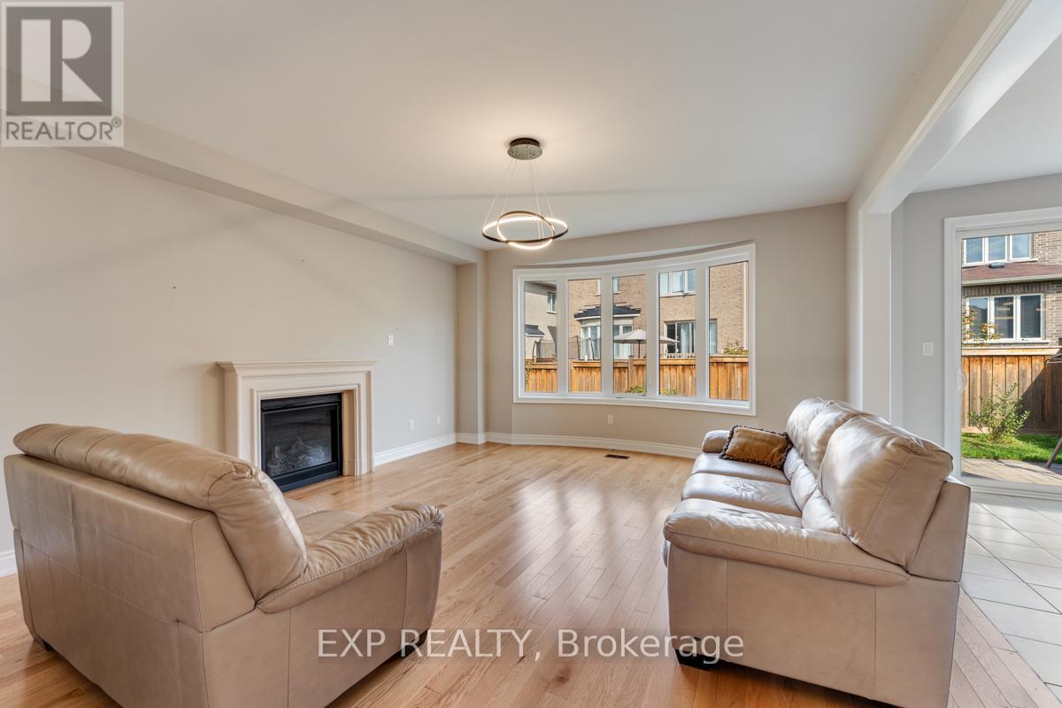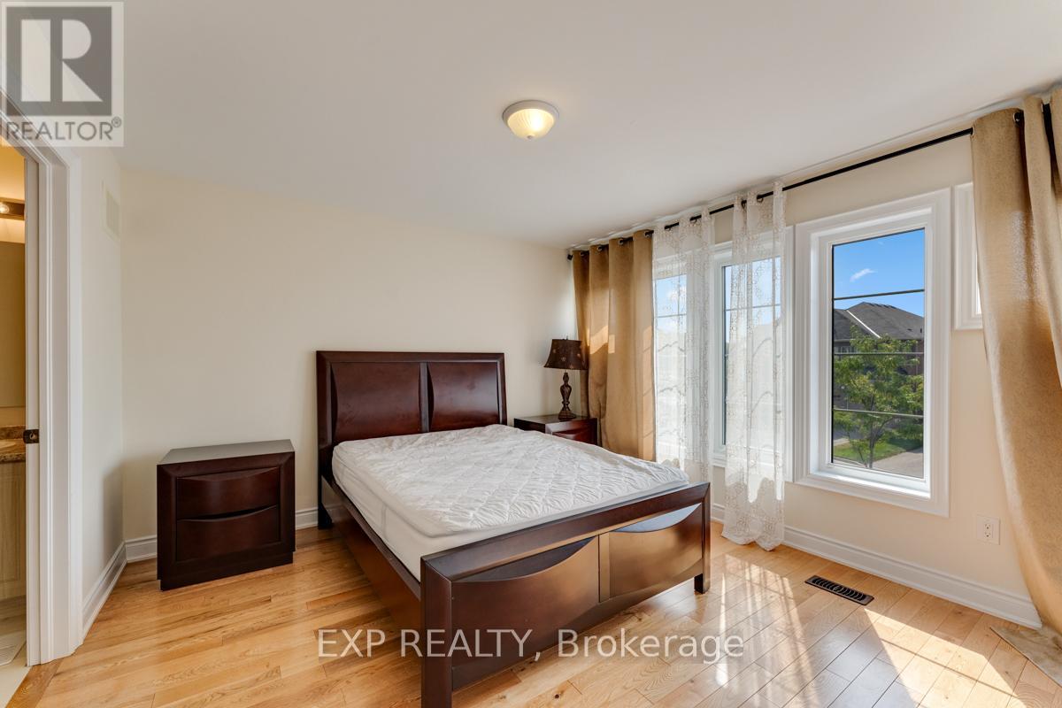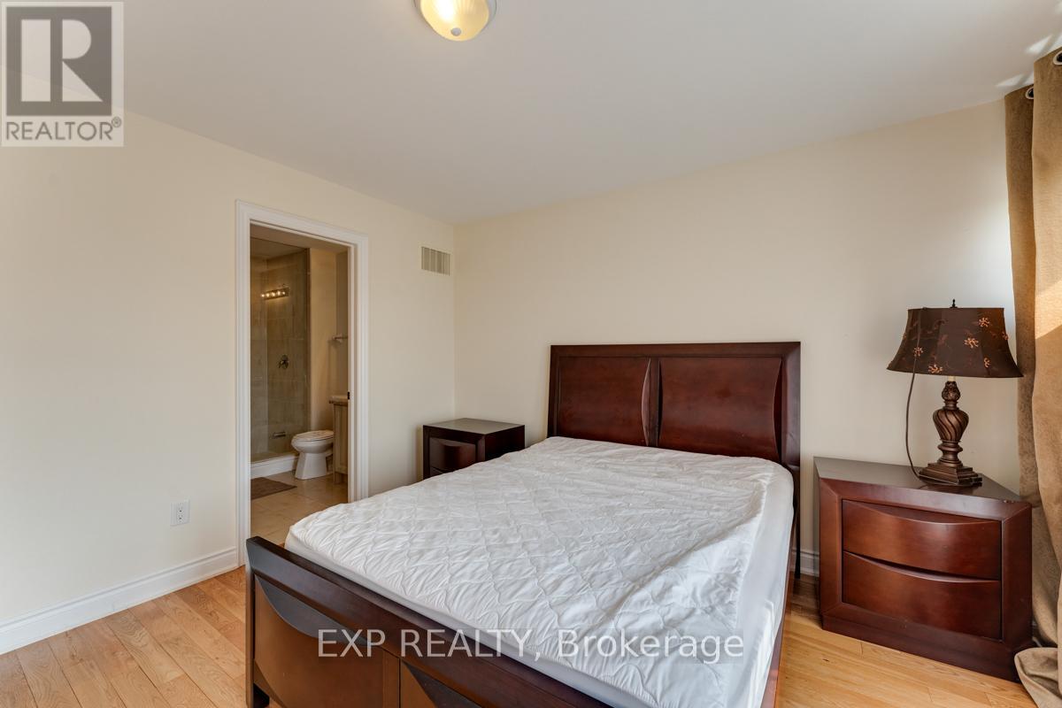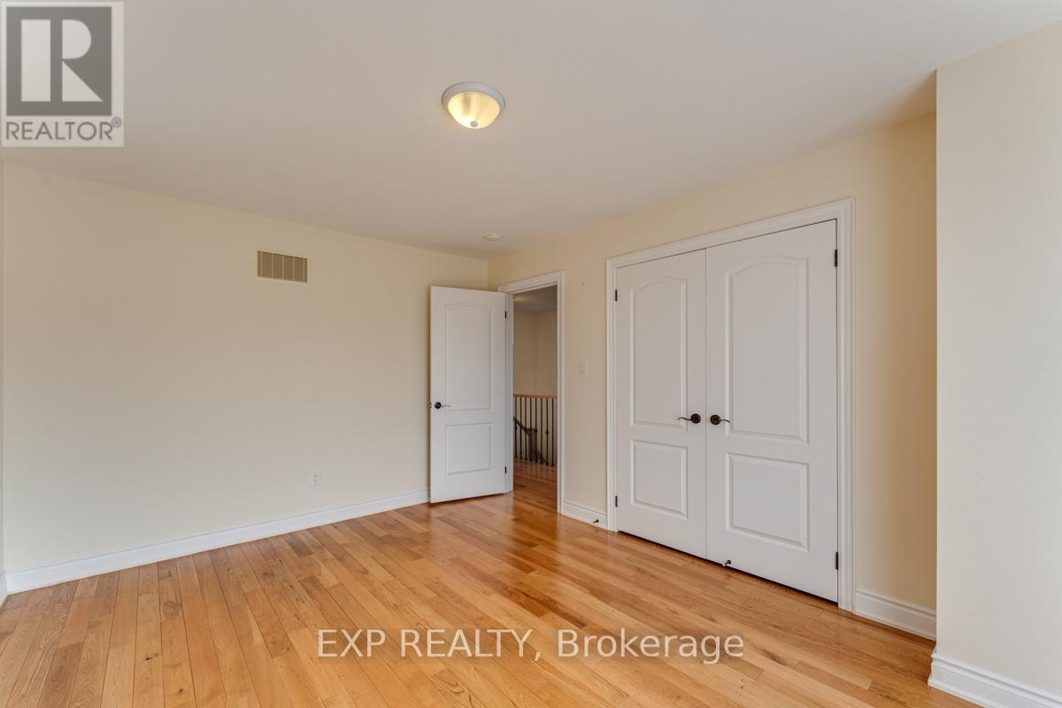(855) 500-SOLD
Info@SearchRealty.ca
Main - 6 Deepwood Crescent Home For Sale East Gwillimbury (Sharon), Ontario L9N 0P8
N9359487
Instantly Display All Photos
Complete this form to instantly display all photos and information. View as many properties as you wish.
4 Bedroom
4 Bathroom
Fireplace
Central Air Conditioning
Forced Air
$3,500 Monthly
Bright And Beautiful 4 Bedroom, Bathroom Home Situated In A Quiet Family-Friendly Neighbourhood. Light-Filled And Spacious Open Layout. Eat-In Kitchen With Walk-Out To Fenced Yard. Minutes To Schools, Trails, Shopping, Parks, GO Transit, Highways & Much More! **** EXTRAS **** Included For Use: All Elfs Fridge, Gas Stove, Over The Range Microwave, Dishwasher, Washer, Dryer. (id:34792)
Property Details
| MLS® Number | N9359487 |
| Property Type | Single Family |
| Community Name | Sharon |
| Amenities Near By | Schools, Place Of Worship, Park |
| Features | Carpet Free, In Suite Laundry |
| Parking Space Total | 3 |
| Structure | Patio(s) |
Building
| Bathroom Total | 4 |
| Bedrooms Above Ground | 4 |
| Bedrooms Total | 4 |
| Appliances | Dishwasher, Dryer, Microwave, Range, Refrigerator, Stove, Washer |
| Basement Development | Finished |
| Basement Type | N/a (finished) |
| Construction Style Attachment | Detached |
| Cooling Type | Central Air Conditioning |
| Exterior Finish | Brick |
| Fireplace Present | Yes |
| Flooring Type | Hardwood, Ceramic |
| Foundation Type | Concrete |
| Half Bath Total | 1 |
| Heating Fuel | Natural Gas |
| Heating Type | Forced Air |
| Stories Total | 2 |
| Type | House |
| Utility Water | Municipal Water |
Parking
| Garage |
Land
| Acreage | No |
| Land Amenities | Schools, Place Of Worship, Park |
| Sewer | Sanitary Sewer |
| Size Depth | 104 Ft ,11 In |
| Size Frontage | 33 Ft ,6 In |
| Size Irregular | 33.56 X 104.92 Ft |
| Size Total Text | 33.56 X 104.92 Ft |
Rooms
| Level | Type | Length | Width | Dimensions |
|---|---|---|---|---|
| Second Level | Primary Bedroom | 5.12 m | 5.49 m | 5.12 m x 5.49 m |
| Second Level | Bedroom 2 | 5.66 m | 3.66 m | 5.66 m x 3.66 m |
| Second Level | Bedroom 3 | 3.35 m | 4.57 m | 3.35 m x 4.57 m |
| Second Level | Bedroom 4 | 3.35 m | 4.21 m | 3.35 m x 4.21 m |
| Main Level | Great Room | 4.57 m | 5.4 m | 4.57 m x 5.4 m |
| Main Level | Dining Room | 4.57 m | 4.57 m | 4.57 m x 4.57 m |
| Main Level | Eating Area | 3.96 m | 3.05 m | 3.96 m x 3.05 m |
| Main Level | Kitchen | 3.66 m | 3.96 m | 3.66 m x 3.96 m |
Utilities
| Sewer | Installed |
https://www.realtor.ca/real-estate/27446100/main-6-deepwood-crescent-east-gwillimbury-sharon-sharon














