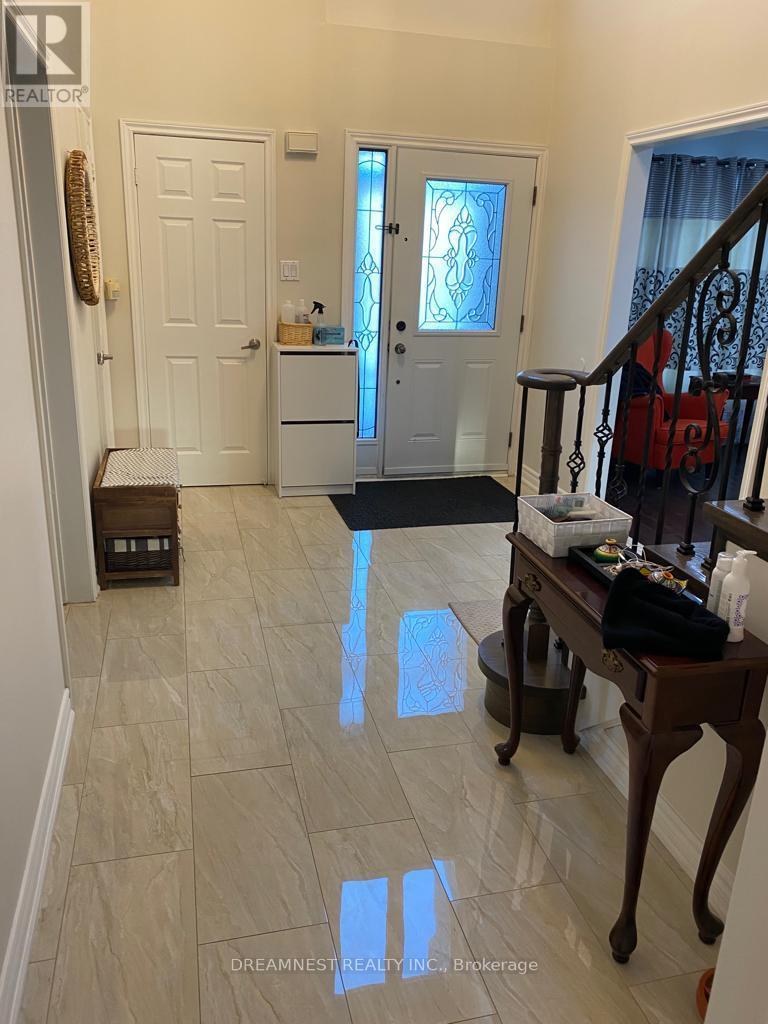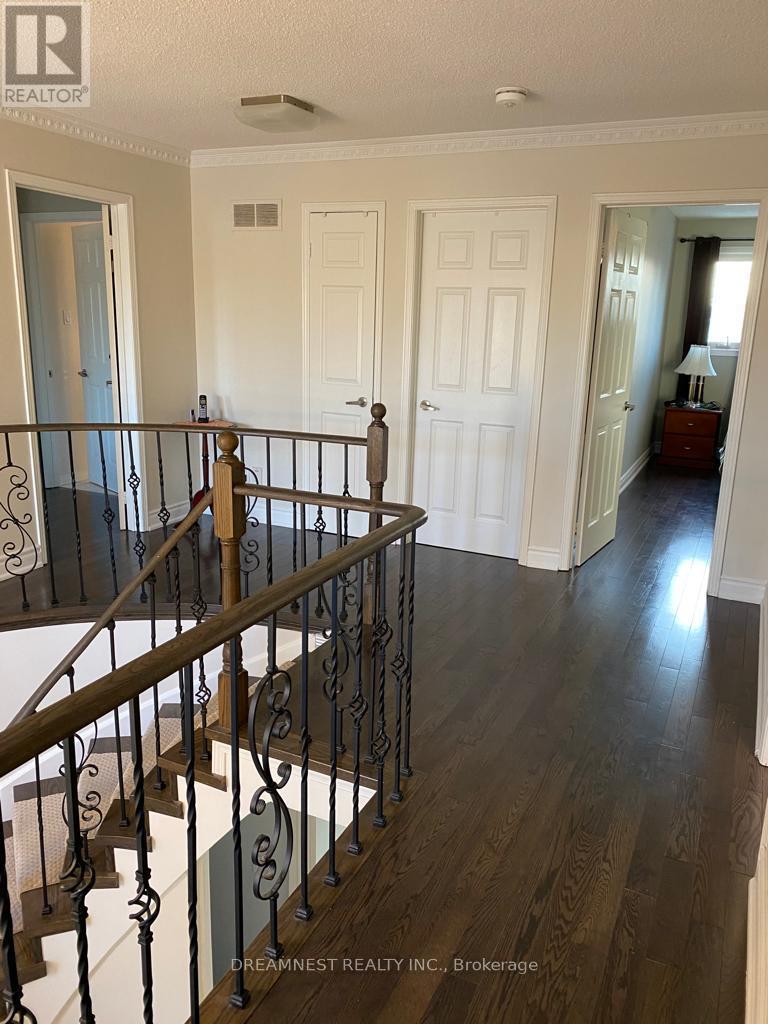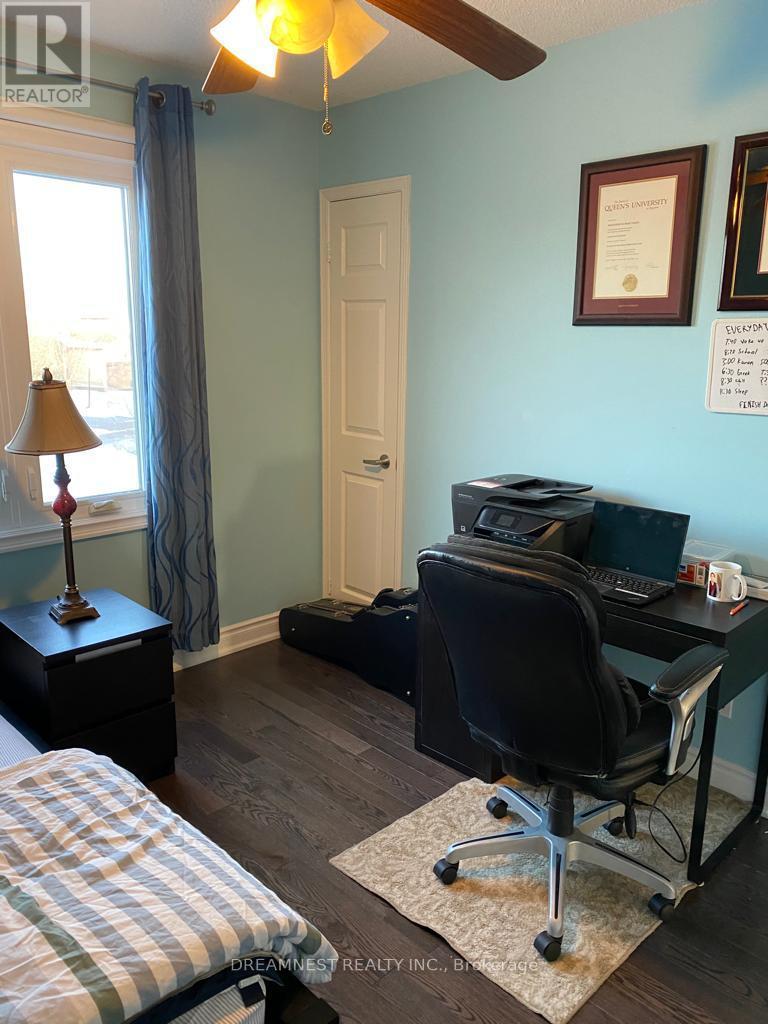(855) 500-SOLD
Info@SearchRealty.ca
Main - 5959 Ladyburn Crescent Home For Sale Mississauga (East Credit), Ontario L5M 4V7
W11900099
Instantly Display All Photos
Complete this form to instantly display all photos and information. View as many properties as you wish.
4 Bedroom
3 Bathroom
Fireplace
Central Air Conditioning
Forced Air
$4,250 Monthly
Gorgeous Detached 4 Bedroom House In A Very Desirable, Family Friendly Community. Steps Away From Rivergrove Community Center And Credit River Trails. Fully Updated With Hardwood Floors, Quartz Countertops, Updated Kitchen, Pot Lights, 2 Car Garage, Office Space On The Main Floor, Newer Windows, Doors And Much More.. **** EXTRAS **** Close To Excellent Schools, Heartland Shopping Center, Major Highways, Hospitals And More. Tenant To Pay 75% Utilities. Partially Furnished. (id:34792)
Property Details
| MLS® Number | W11900099 |
| Property Type | Single Family |
| Community Name | East Credit |
| Parking Space Total | 2 |
Building
| Bathroom Total | 3 |
| Bedrooms Above Ground | 4 |
| Bedrooms Total | 4 |
| Appliances | Dishwasher, Dryer, Microwave, Refrigerator, Stove, Washer |
| Construction Style Attachment | Detached |
| Cooling Type | Central Air Conditioning |
| Exterior Finish | Brick |
| Fireplace Present | Yes |
| Flooring Type | Hardwood |
| Foundation Type | Unknown |
| Half Bath Total | 1 |
| Heating Fuel | Natural Gas |
| Heating Type | Forced Air |
| Stories Total | 2 |
| Type | House |
| Utility Water | Municipal Water |
Parking
| Attached Garage |
Land
| Acreage | No |
| Sewer | Sanitary Sewer |
| Size Depth | 137 Ft ,10 In |
| Size Frontage | 33 Ft ,1 In |
| Size Irregular | 33.1 X 137.89 Ft |
| Size Total Text | 33.1 X 137.89 Ft |
Rooms
| Level | Type | Length | Width | Dimensions |
|---|---|---|---|---|
| Second Level | Primary Bedroom | 7.55 m | 3.35 m | 7.55 m x 3.35 m |
| Second Level | Bedroom 2 | 3.3 m | 2.85 m | 3.3 m x 2.85 m |
| Second Level | Bedroom 3 | 3.8 m | 3.23 m | 3.8 m x 3.23 m |
| Second Level | Bedroom 4 | 4.45 m | 3.05 m | 4.45 m x 3.05 m |
| Ground Level | Living Room | 6.7 m | 3.35 m | 6.7 m x 3.35 m |
| Ground Level | Dining Room | 5.05 m | 3.35 m | 5.05 m x 3.35 m |
| Ground Level | Family Room | 5.25 m | 2.8 m | 5.25 m x 2.8 m |
| Ground Level | Den | 3.35 m | 2.9 m | 3.35 m x 2.9 m |
| Ground Level | Kitchen | 5.4 m | 3.05 m | 5.4 m x 3.05 m |
































