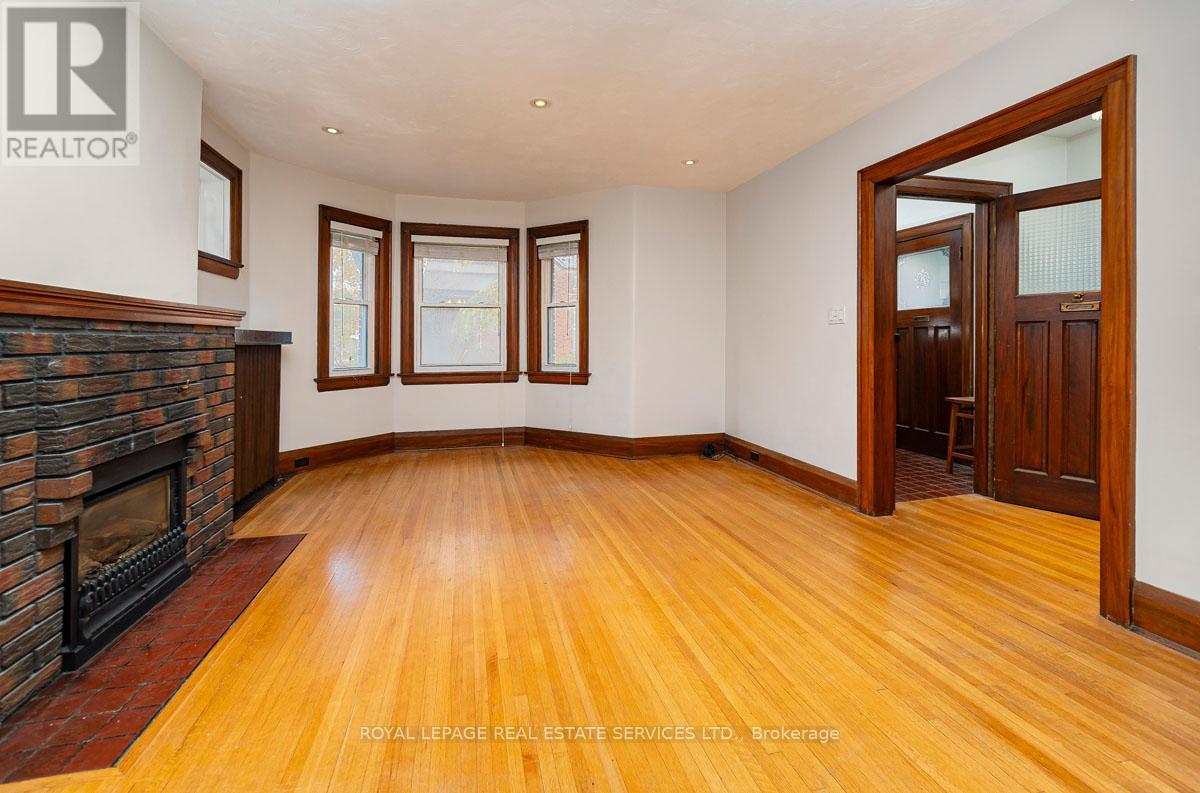3 Bedroom
2 Bathroom
Fireplace
Wall Unit
Hot Water Radiator Heat
$3,000 Monthly
Classic duplex - main floor unit with extra space in the lower level. Welcoming entrance with large closet. Charming wood trimmed living room, hardwood flooring, bay window, gas fireplace. Separate dining room with wood trim and hardwood flooring. Lovely space for entertaining friends and family, or relaxing at the end of the day. Functional kitchen. Two bedrooms and 4 piece washroom. Back stairwell leads an outside door with a private patio. The back hall also leads to the lower level with shared laundry, a storage locker, and a separate space with a living area, bedroom and another 4 piece washroom. Perfect space for so many uses - work from home, guests, older teenagers, etc. **** EXTRAS **** Walk to a vibrant section of Yonge Street - shops, restaurants, Starbucks, Tim Horton's, independent coffee shops. ***room measurements should be verified independently by the tenant(s) to their own satisfaction*** (id:34792)
Property Details
|
MLS® Number
|
C10406985 |
|
Property Type
|
Single Family |
|
Community Name
|
Lawrence Park South |
|
Parking Space Total
|
1 |
Building
|
Bathroom Total
|
2 |
|
Bedrooms Above Ground
|
2 |
|
Bedrooms Below Ground
|
1 |
|
Bedrooms Total
|
3 |
|
Amenities
|
Fireplace(s) |
|
Appliances
|
Dishwasher, Dryer, Refrigerator, Stove, Washer |
|
Basement Development
|
Finished |
|
Basement Type
|
N/a (finished) |
|
Cooling Type
|
Wall Unit |
|
Exterior Finish
|
Brick |
|
Fireplace Present
|
Yes |
|
Fireplace Total
|
1 |
|
Flooring Type
|
Hardwood, Carpeted |
|
Heating Fuel
|
Natural Gas |
|
Heating Type
|
Hot Water Radiator Heat |
|
Stories Total
|
2 |
|
Type
|
Duplex |
|
Utility Water
|
Municipal Water |
Parking
Land
|
Acreage
|
No |
|
Sewer
|
Sanitary Sewer |
Rooms
| Level |
Type |
Length |
Width |
Dimensions |
|
Lower Level |
Bedroom |
3.2 m |
2.54 m |
3.2 m x 2.54 m |
|
Lower Level |
Great Room |
6.4 m |
4.82 m |
6.4 m x 4.82 m |
|
Main Level |
Living Room |
4.11 m |
3.93 m |
4.11 m x 3.93 m |
|
Main Level |
Dining Room |
4.16 m |
3.25 m |
4.16 m x 3.25 m |
|
Main Level |
Kitchen |
3.25 m |
3.04 m |
3.25 m x 3.04 m |
|
Main Level |
Bedroom |
3.25 m |
2.81 m |
3.25 m x 2.81 m |
|
Main Level |
Bedroom |
3.27 m |
2.74 m |
3.27 m x 2.74 m |
https://www.realtor.ca/real-estate/27616052/main-59-albertus-avenue-toronto-lawrence-park-south-lawrence-park-south


























