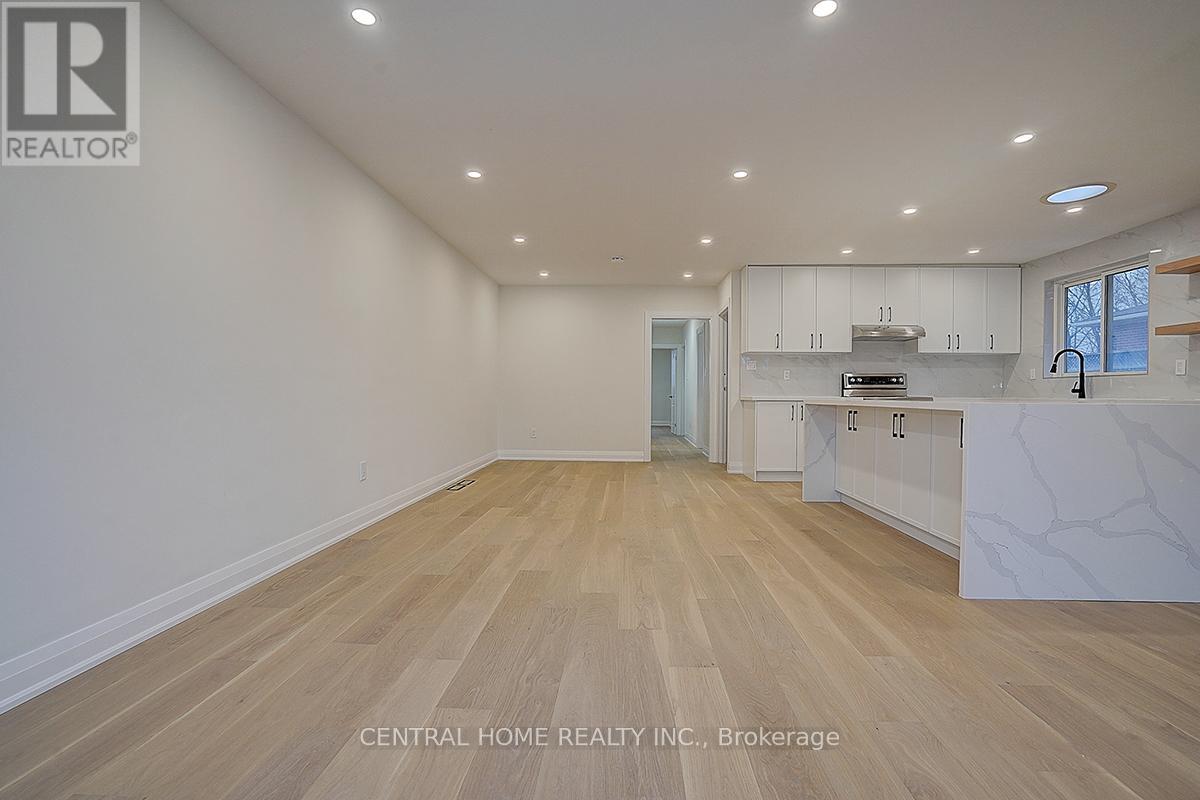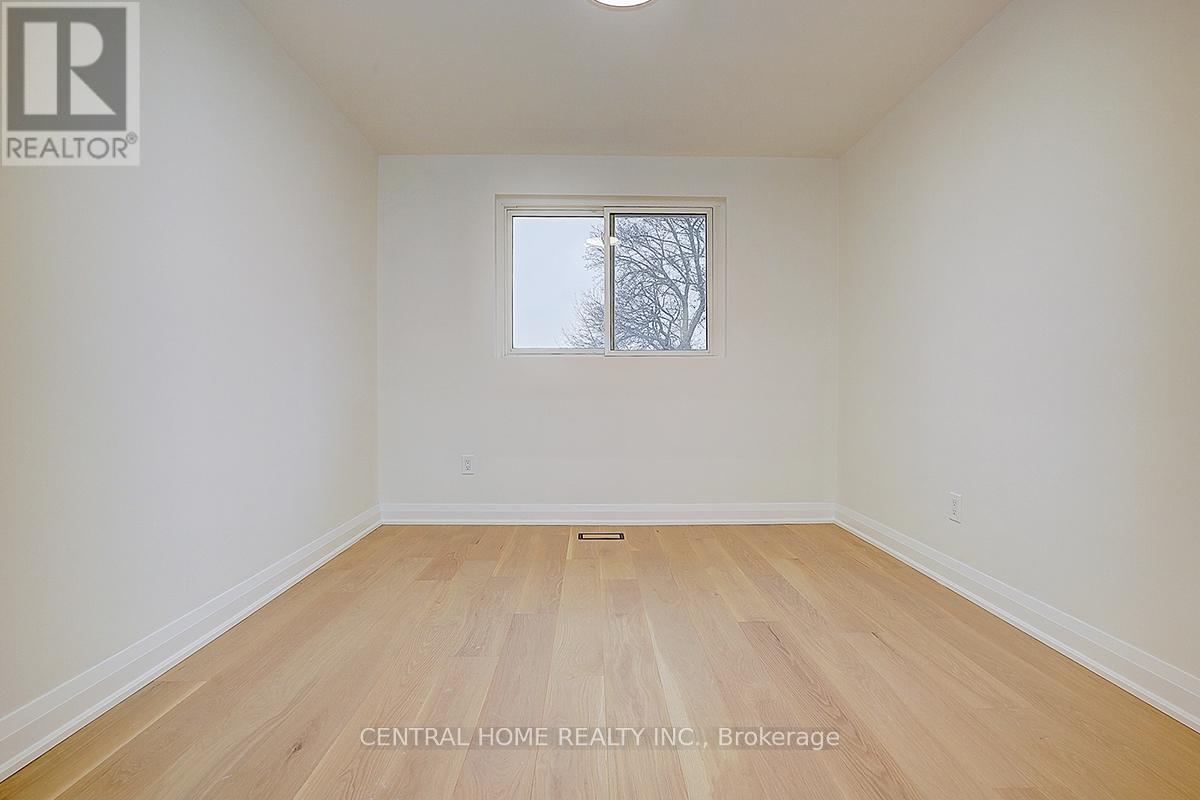3 Bedroom
2 Bathroom
Bungalow
Fireplace
Central Air Conditioning
Forced Air
$3,200 Monthly
Beautifully Renovated 3-Bedroom, 2-Bathroom Main Floor Bungalow for Rent!This stunning home features a brand-new renovation, an independent kitchen, and ensuite washer/dryer for your convenience. Located in a family-friendly neighborhood with top-rated schools Markham District HS and Markville SS nearby. Commuting is a breeze with easy access to public transit and community amenities just minutes away. Tenant responsible for 50% of utilities. Ideal for families or professionals looking for a clean and comfortable space to call home! (id:34792)
Property Details
|
MLS® Number
|
N11895271 |
|
Property Type
|
Single Family |
|
Community Name
|
Bullock |
|
Amenities Near By
|
Hospital, Park, Place Of Worship, Public Transit |
|
Parking Space Total
|
3 |
|
Structure
|
Shed |
Building
|
Bathroom Total
|
2 |
|
Bedrooms Above Ground
|
3 |
|
Bedrooms Total
|
3 |
|
Architectural Style
|
Bungalow |
|
Basement Development
|
Finished |
|
Basement Features
|
Apartment In Basement, Walk Out |
|
Basement Type
|
N/a (finished) |
|
Construction Style Attachment
|
Semi-detached |
|
Cooling Type
|
Central Air Conditioning |
|
Exterior Finish
|
Brick |
|
Fireplace Present
|
Yes |
|
Heating Fuel
|
Natural Gas |
|
Heating Type
|
Forced Air |
|
Stories Total
|
1 |
|
Type
|
House |
|
Utility Water
|
Municipal Water |
Parking
Land
|
Acreage
|
No |
|
Fence Type
|
Fenced Yard |
|
Land Amenities
|
Hospital, Park, Place Of Worship, Public Transit |
|
Sewer
|
Sanitary Sewer |
|
Size Depth
|
150 Ft |
|
Size Frontage
|
37 Ft ,6 In |
|
Size Irregular
|
37.5 X 150 Ft |
|
Size Total Text
|
37.5 X 150 Ft |
Rooms
| Level |
Type |
Length |
Width |
Dimensions |
|
Main Level |
Living Room |
3.78 m |
4.62 m |
3.78 m x 4.62 m |
|
Main Level |
Dining Room |
3.12 m |
3.73 m |
3.12 m x 3.73 m |
|
Main Level |
Kitchen |
3.22 m |
4.37 m |
3.22 m x 4.37 m |
|
Main Level |
Eating Area |
2.43 m |
2.13 m |
2.43 m x 2.13 m |
|
Main Level |
Primary Bedroom |
3.15 m |
4.64 m |
3.15 m x 4.64 m |
|
Main Level |
Bedroom |
3.07 m |
3.45 m |
3.07 m x 3.45 m |
|
Main Level |
Bedroom |
3.14 m |
2.67 m |
3.14 m x 2.67 m |
https://www.realtor.ca/real-estate/27743002/main-50-sherwood-forest-drive-markham-bullock-bullock






























