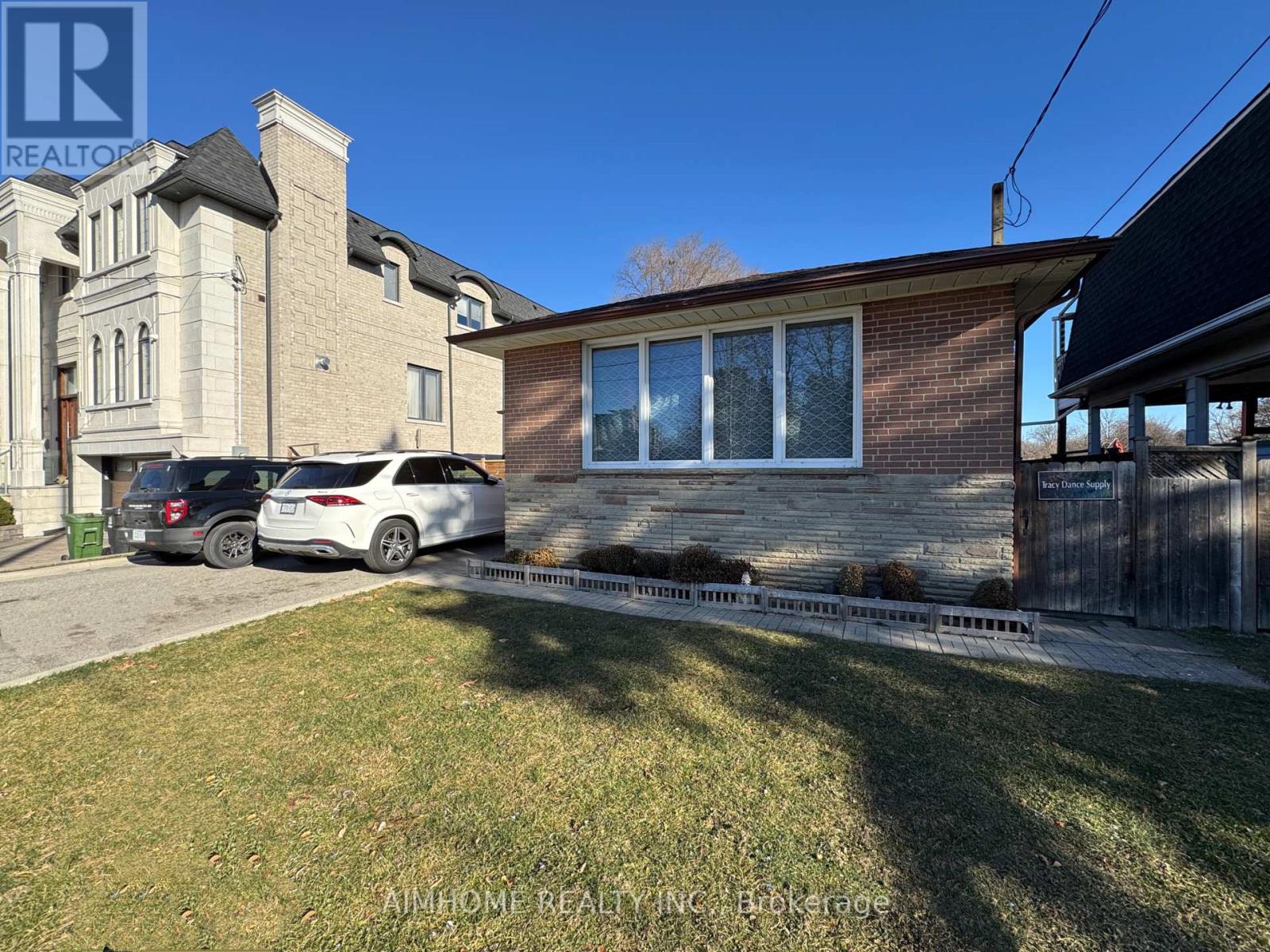(855) 500-SOLD
Info@SearchRealty.ca
(Main) - 5 Cloebury Court Home For Sale Toronto (Willowdale West), Ontario M2R 1V7
C11894437
Instantly Display All Photos
Complete this form to instantly display all photos and information. View as many properties as you wish.
3 Bedroom
1 Bathroom
Raised Bungalow
Central Air Conditioning
Forced Air
$3,250 Monthly
Welcome to the ""Main Floor"" 3-Br Spacious Bungalow Detached House Back onto the S-T-A-F-F-O-R-D ParkUnit under Renovation by Early-Jan (New Kitchen + New Bathtub + New Painting)Hardwood Floor, Many Windows, Sunny Bright East/West ViewExclusive Washer/Dryer 2-in-1 Combo inside the 4-Pc BathroomBig Lot 50*150 Feet, Spacious Backyard Enjoying 4 Seasons Beautiful View<> **** EXTRAS **** Mid-Jan Moving in Willowdale MS -> Northview Heights SS (id:34792)
Property Details
| MLS® Number | C11894437 |
| Property Type | Single Family |
| Community Name | Willowdale West |
| Features | Flat Site, Carpet Free, In Suite Laundry |
| Parking Space Total | 2 |
Building
| Bathroom Total | 1 |
| Bedrooms Above Ground | 3 |
| Bedrooms Total | 3 |
| Amenities | Fireplace(s) |
| Appliances | Dishwasher, Refrigerator, Stove, Washer |
| Architectural Style | Raised Bungalow |
| Construction Style Attachment | Detached |
| Cooling Type | Central Air Conditioning |
| Exterior Finish | Brick |
| Flooring Type | Hardwood |
| Foundation Type | Block |
| Heating Fuel | Natural Gas |
| Heating Type | Forced Air |
| Stories Total | 1 |
| Type | House |
| Utility Water | Municipal Water |
Land
| Acreage | No |
| Sewer | Sanitary Sewer |
| Size Depth | 150 Ft |
| Size Frontage | 50 Ft |
| Size Irregular | 50 X 150 Ft |
| Size Total Text | 50 X 150 Ft |
Rooms
| Level | Type | Length | Width | Dimensions |
|---|---|---|---|---|
| Main Level | Living Room | 5.51 m | 3.13 m | 5.51 m x 3.13 m |
| Main Level | Dining Room | 3.5 m | 2.7 m | 3.5 m x 2.7 m |
| Main Level | Kitchen | 4.29 m | 2.55 m | 4.29 m x 2.55 m |
| Main Level | Primary Bedroom | 4.1 m | 3.73 m | 4.1 m x 3.73 m |
| Main Level | Bedroom 2 | 3.68 m | 3.25 m | 3.68 m x 3.25 m |
| Main Level | Bedroom 3 | 3.17 m | 2.54 m | 3.17 m x 2.54 m |
| Main Level | Bathroom | 3 m | 2 m | 3 m x 2 m |























