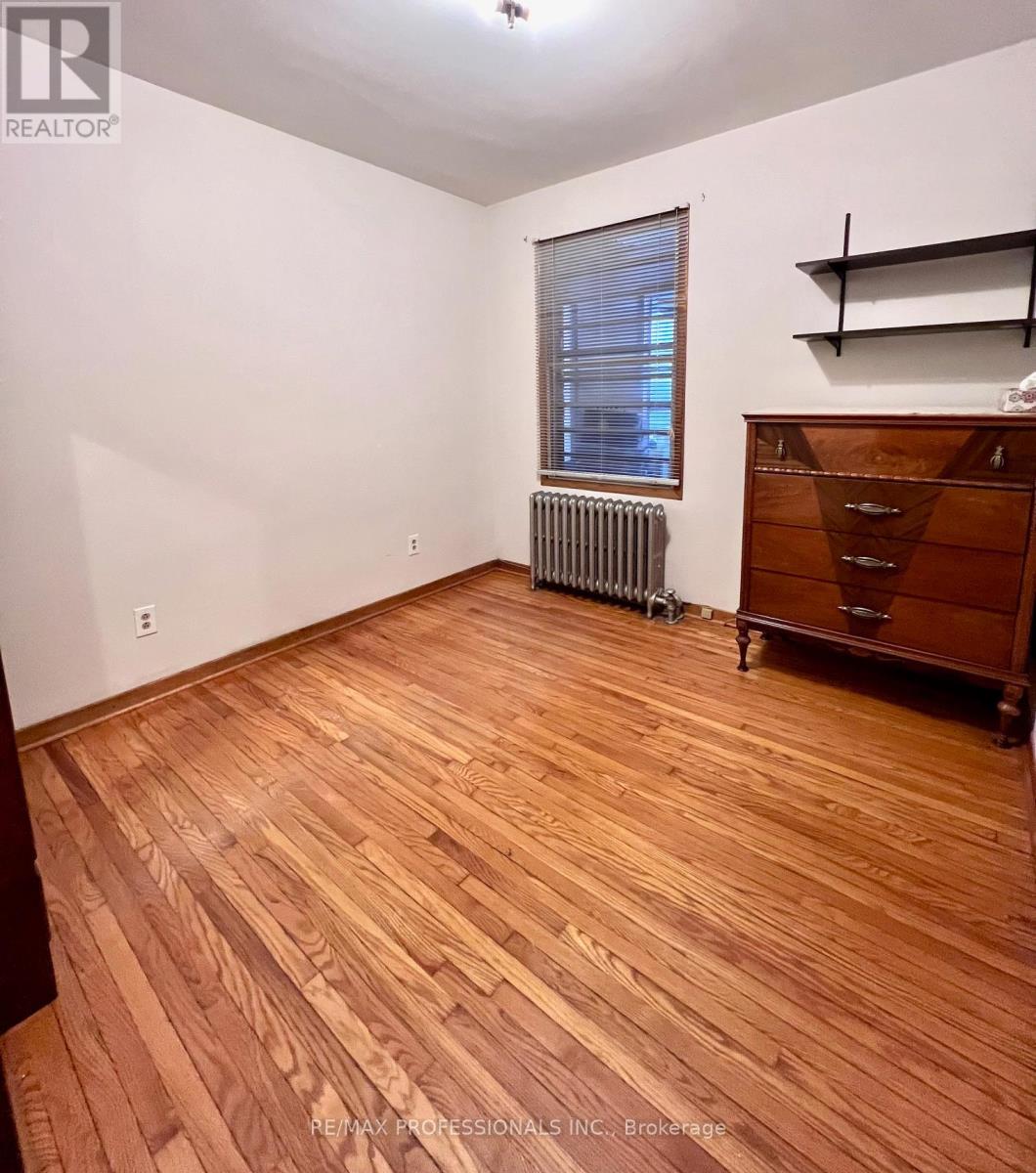3 Bedroom
1 Bathroom
Bungalow
Wall Unit
Radiant Heat
$2,550 Monthly
Welcome to this spacious main floor 3 bedroom home with private laundry and 1 parking spot that fits either 1 large car or 2 smaller cars tandem. Good sized rooms including a large eat-in kitchen with new gas stove. Ample storage in main floor mudroom and spacious laundry room. Big fenced back yard garden could suit a gardener. Renting partly furnished or vacant - furniture listed in ""extras"" below. Ideally located close to St. Clair streetcar while Old Weston Rd bus is right behind the house. Lots of parks, amenities in area. Public school at end of block. **** EXTRAS **** Renting main floor only - basement is not rented. Parking spot is accessed off Old Weston Road, then walk thru your yard to house. (id:34792)
Property Details
|
MLS® Number
|
W11893603 |
|
Property Type
|
Single Family |
|
Community Name
|
Weston-Pellam Park |
|
Features
|
Lane |
|
Parking Space Total
|
2 |
Building
|
Bathroom Total
|
1 |
|
Bedrooms Above Ground
|
3 |
|
Bedrooms Total
|
3 |
|
Appliances
|
Dryer, Refrigerator, Stove, Washer |
|
Architectural Style
|
Bungalow |
|
Construction Style Attachment
|
Detached |
|
Cooling Type
|
Wall Unit |
|
Exterior Finish
|
Brick |
|
Flooring Type
|
Hardwood |
|
Heating Fuel
|
Natural Gas |
|
Heating Type
|
Radiant Heat |
|
Stories Total
|
1 |
|
Type
|
House |
|
Utility Water
|
Municipal Water |
Land
|
Acreage
|
No |
|
Sewer
|
Sanitary Sewer |
Rooms
| Level |
Type |
Length |
Width |
Dimensions |
|
Basement |
Laundry Room |
|
|
Measurements not available |
|
Main Level |
Living Room |
6.1 m |
3.2 m |
6.1 m x 3.2 m |
|
Main Level |
Dining Room |
6.1 m |
3.2 m |
6.1 m x 3.2 m |
|
Main Level |
Kitchen |
4.3 m |
3.1 m |
4.3 m x 3.1 m |
|
Main Level |
Primary Bedroom |
3.3 m |
3 m |
3.3 m x 3 m |
|
Main Level |
Bedroom |
3 m |
3 m |
3 m x 3 m |
|
Main Level |
Bedroom |
3.1 m |
2.9 m |
3.1 m x 2.9 m |
|
Main Level |
Mud Room |
3.1 m |
1.4 m |
3.1 m x 1.4 m |
https://www.realtor.ca/real-estate/27739301/main-46-chambers-avenue-toronto-weston-pellam-park-weston-pellam-park




















