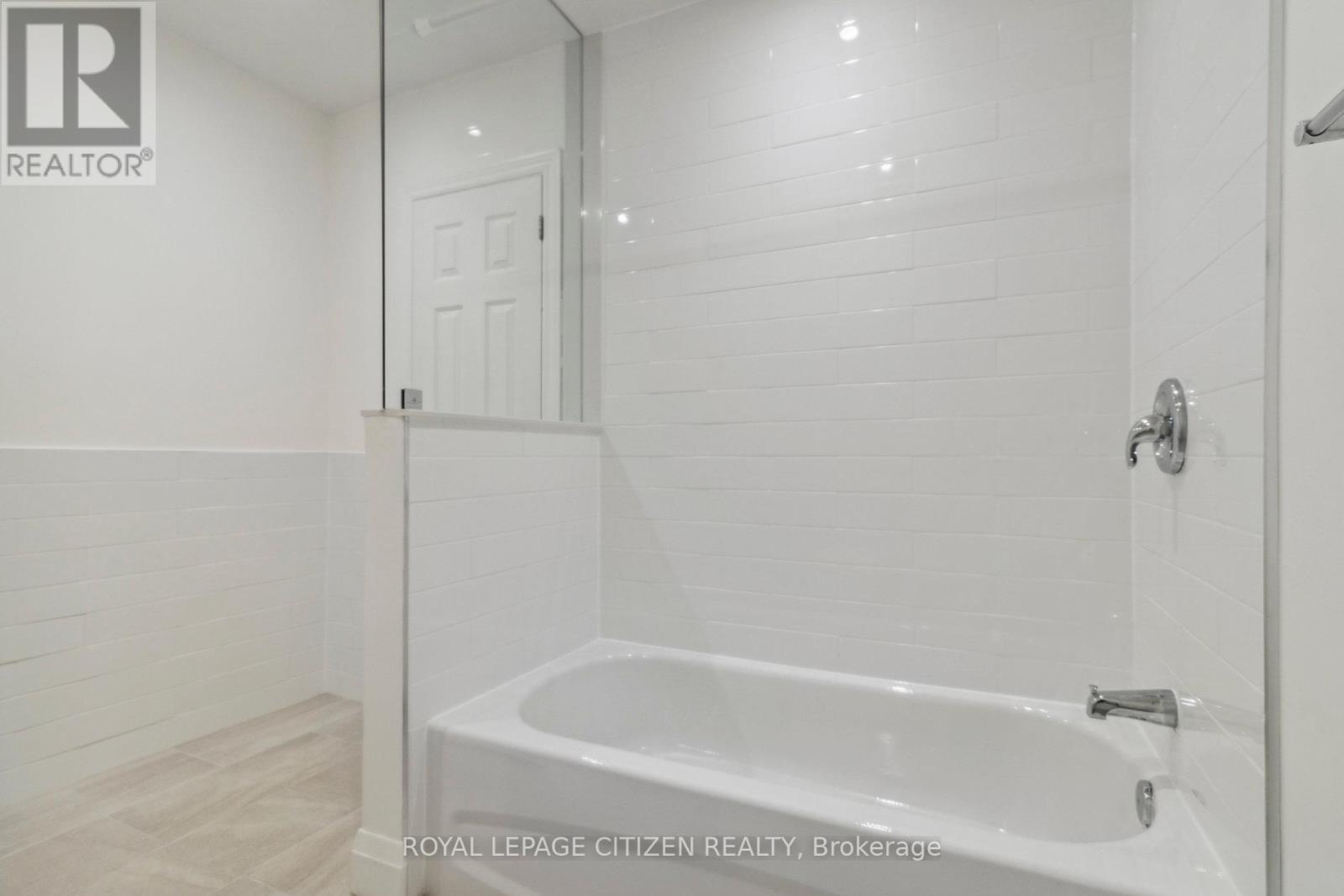3 Bedroom
1 Bathroom
Bungalow
Central Air Conditioning
Forced Air
$3,125 Monthly
Newly renovated, spacious main floor apartment in a charming bungalow is the epitome of modern comfort. The entire unit has undergone a top-to-bottom renovation, brand-new kitchen and a stylishly upgraded washroom, creating a contemporary oasis for your lifestyle. Natural light floods through large windows, highlighting the fresh, neutral palette that compliments any decor style. Thoughtfully designed kitchen is a chef's dream, featuring s/s appliance, sleek countertops & ample storage space. Location is key, and this property excels in that department. Nestled in a family-friendly neighbourhood, you'll find peace and tranquility while still enjoying convenient access to public transit, major highways, parks, and a plethora of amenities. Nearby parks provide a scenic escape, proximity to reputable schools & community services. (id:34792)
Property Details
|
MLS® Number
|
W10405997 |
|
Property Type
|
Single Family |
|
Community Name
|
Humber Summit |
|
Amenities Near By
|
Hospital, Park, Place Of Worship, Public Transit, Schools |
|
Parking Space Total
|
1 |
Building
|
Bathroom Total
|
1 |
|
Bedrooms Above Ground
|
3 |
|
Bedrooms Total
|
3 |
|
Appliances
|
Window Coverings |
|
Architectural Style
|
Bungalow |
|
Construction Style Attachment
|
Semi-detached |
|
Cooling Type
|
Central Air Conditioning |
|
Exterior Finish
|
Brick |
|
Flooring Type
|
Vinyl |
|
Foundation Type
|
Unknown |
|
Heating Fuel
|
Natural Gas |
|
Heating Type
|
Forced Air |
|
Stories Total
|
1 |
|
Type
|
House |
|
Utility Water
|
Municipal Water |
Land
|
Acreage
|
No |
|
Land Amenities
|
Hospital, Park, Place Of Worship, Public Transit, Schools |
|
Sewer
|
Sanitary Sewer |
Rooms
| Level |
Type |
Length |
Width |
Dimensions |
|
Main Level |
Living Room |
7.62 m |
3.81 m |
7.62 m x 3.81 m |
|
Main Level |
Dining Room |
7.62 m |
3.81 m |
7.62 m x 3.81 m |
|
Main Level |
Eating Area |
5.33 m |
2.44 m |
5.33 m x 2.44 m |
|
Main Level |
Kitchen |
5.363 m |
2.44 m |
5.363 m x 2.44 m |
|
Main Level |
Primary Bedroom |
3.65 m |
3.35 m |
3.65 m x 3.35 m |
|
Main Level |
Bedroom 2 |
3.35 m |
3.05 m |
3.35 m x 3.05 m |
|
Main Level |
Bedroom 3 |
3.05 m |
2.74 m |
3.05 m x 2.74 m |
https://www.realtor.ca/real-estate/27613773/main-34-riverton-drive-toronto-humber-summit-humber-summit











































