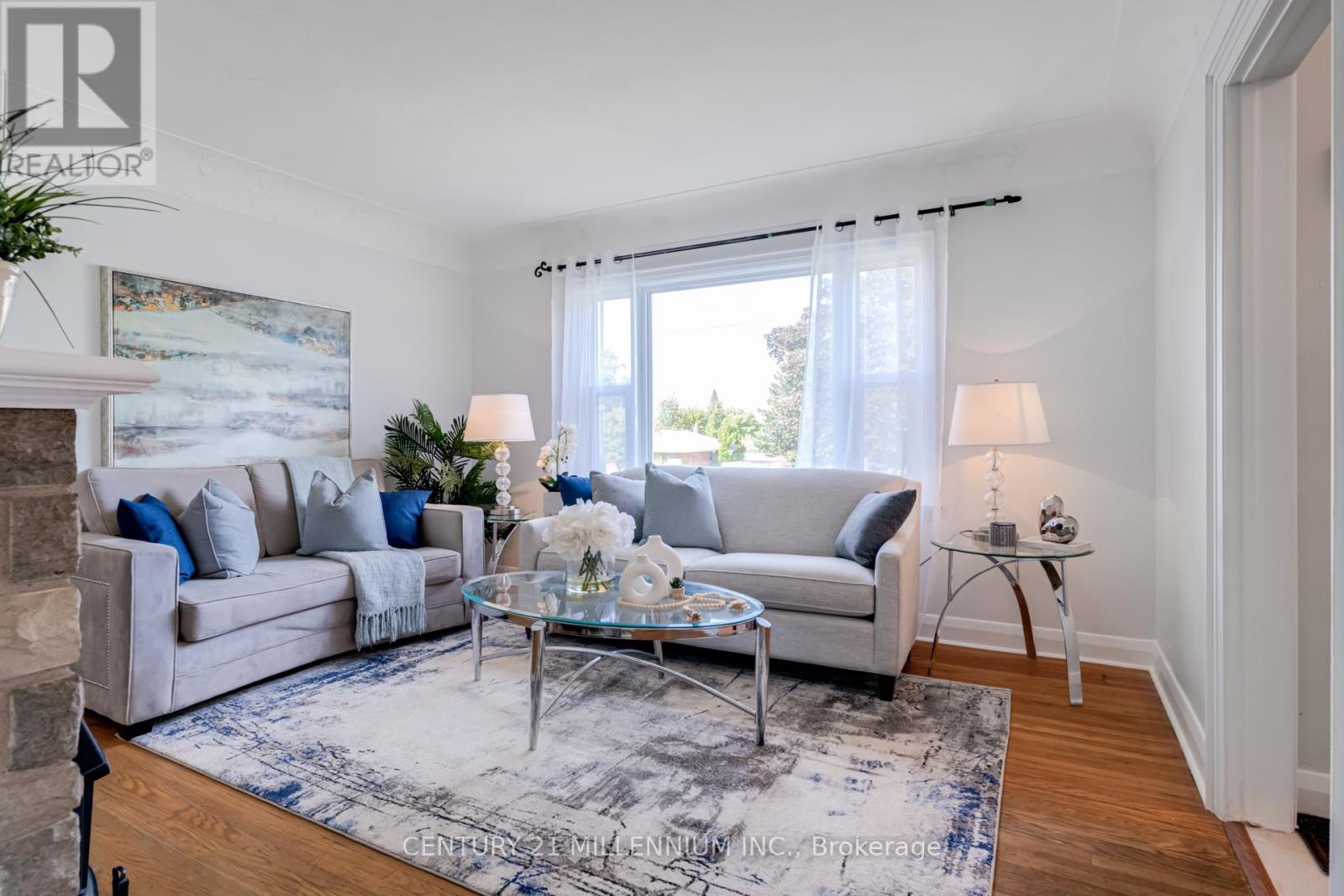3 Bedroom
2 Bathroom
Bungalow
Fireplace
Central Air Conditioning
Forced Air
$3,000 Monthly
Welcome to a beautifully crafted solid brick bungalow in the heart of Hamilton Mountain's highly sought-after neighborhood. This lease opportunity offers exclusive access to the main level, showcasing an inviting, open-concept living space with an abundance of natural light. With three spacious bedrooms, an elegantly updated main bathroom, and a generously-sized dine-in kitchen that opens directly to a private, expansive backyard, this home is ideal for families and professionals who value comfort and convenience. Enjoy easy access to local amenities, schools, colleges, hospitals, and major highways, all within a short distance. Additional highlights include ample parking space and charming architectural details that exude classic appeal. (id:34792)
Property Details
|
MLS® Number
|
X10427744 |
|
Property Type
|
Single Family |
|
Community Name
|
Westcliffe |
|
Amenities Near By
|
Hospital, Park, Place Of Worship, Public Transit |
|
Community Features
|
Community Centre |
|
Parking Space Total
|
5 |
Building
|
Bathroom Total
|
2 |
|
Bedrooms Above Ground
|
3 |
|
Bedrooms Total
|
3 |
|
Architectural Style
|
Bungalow |
|
Basement Development
|
Finished |
|
Basement Features
|
Separate Entrance |
|
Basement Type
|
N/a (finished) |
|
Construction Style Attachment
|
Detached |
|
Cooling Type
|
Central Air Conditioning |
|
Exterior Finish
|
Brick |
|
Fireplace Present
|
Yes |
|
Flooring Type
|
Hardwood |
|
Foundation Type
|
Poured Concrete |
|
Heating Fuel
|
Natural Gas |
|
Heating Type
|
Forced Air |
|
Stories Total
|
1 |
|
Type
|
House |
|
Utility Water
|
Municipal Water |
Land
|
Acreage
|
No |
|
Fence Type
|
Fenced Yard |
|
Land Amenities
|
Hospital, Park, Place Of Worship, Public Transit |
|
Sewer
|
Sanitary Sewer |
|
Size Depth
|
127 Ft ,10 In |
|
Size Frontage
|
57 Ft ,5 In |
|
Size Irregular
|
57.42 X 127.85 Ft |
|
Size Total Text
|
57.42 X 127.85 Ft|under 1/2 Acre |
Rooms
| Level |
Type |
Length |
Width |
Dimensions |
|
Second Level |
Primary Bedroom |
9.15 m |
4.7 m |
9.15 m x 4.7 m |
|
Main Level |
Kitchen |
6.5 m |
3.7 m |
6.5 m x 3.7 m |
|
Main Level |
Living Room |
4.27 m |
3.7 m |
4.27 m x 3.7 m |
|
Main Level |
Bedroom |
3.2 m |
2.55 m |
3.2 m x 2.55 m |
|
Main Level |
Bedroom |
3.68 m |
2.8 m |
3.68 m x 2.8 m |
https://www.realtor.ca/real-estate/27658650/main-311-sanatorium-road-hamilton-westcliffe-westcliffe





































