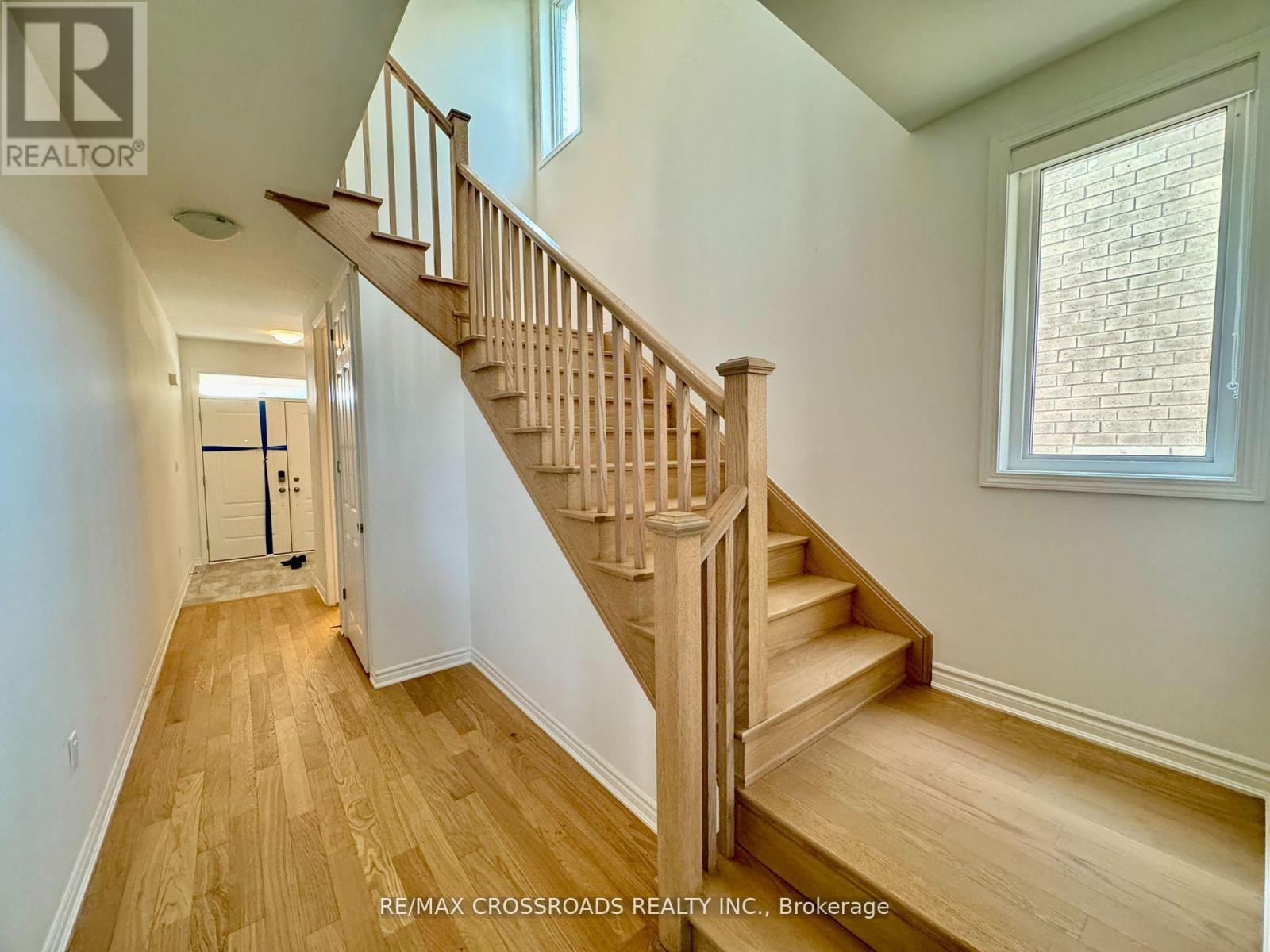4 Bedroom
4 Bathroom
Fireplace
Central Air Conditioning
Forced Air
$3,200 Monthly
Luxury Living & Convenience in New Seaton part of the master-planned community in North Pickering with over 7900 acres of lush parklands, trails, and green space. Breathe in the fresh air at the Greenwood Conservation Area only mins away, take a swing at the Whitevale Golf Club,2 mins to Highway 407, 8 mins to Highway 401, 10 mins to GO Transit and Pickering Town Centre. Rent Only For Main And SecondFloor !Brand new 4 bedroom detached home close to 2500 sqft with premium upgrades and that new home smell! Features hardwood floors through-out, 9' ceilings, incredible open concept lay-out, large windows with an abundance of sunlight, direct access to garage, and 2nd floor laundry. The gourmet kitchen naturally flows with the family room and includes a granite counter island, new stainless steel appliances and pantry. Primary and 3rd bedroom have ensuite baths for privacy and walk-in closets. Lots of natural light with multiple windows in each bedroom. **** EXTRAS **** Fridge, Stove, Hood fan, Dishwasher, Washer, Dryer. All Light Fixtures. All Existing Window Coverings. (id:34792)
Property Details
|
MLS® Number
|
E10415655 |
|
Property Type
|
Single Family |
|
Community Name
|
Rural Pickering |
|
Amenities Near By
|
Hospital, Place Of Worship, Park, Schools |
|
Features
|
Conservation/green Belt |
|
Parking Space Total
|
3 |
Building
|
Bathroom Total
|
4 |
|
Bedrooms Above Ground
|
4 |
|
Bedrooms Total
|
4 |
|
Construction Style Attachment
|
Detached |
|
Cooling Type
|
Central Air Conditioning |
|
Exterior Finish
|
Brick, Stone |
|
Fireplace Present
|
Yes |
|
Flooring Type
|
Hardwood, Tile |
|
Foundation Type
|
Unknown |
|
Half Bath Total
|
1 |
|
Heating Fuel
|
Natural Gas |
|
Heating Type
|
Forced Air |
|
Stories Total
|
2 |
|
Type
|
House |
|
Utility Water
|
Municipal Water |
Parking
Land
|
Acreage
|
No |
|
Land Amenities
|
Hospital, Place Of Worship, Park, Schools |
|
Sewer
|
Sanitary Sewer |
Rooms
| Level |
Type |
Length |
Width |
Dimensions |
|
Second Level |
Primary Bedroom |
4.91 m |
3.96 m |
4.91 m x 3.96 m |
|
Second Level |
Bedroom 2 |
3.47 m |
4.21 m |
3.47 m x 4.21 m |
|
Second Level |
Bedroom 3 |
4.06 m |
3.37 m |
4.06 m x 3.37 m |
|
Second Level |
Bedroom 4 |
3.6 m |
3.71 m |
3.6 m x 3.71 m |
|
Second Level |
Laundry Room |
1.89 m |
1.67 m |
1.89 m x 1.67 m |
|
Ground Level |
Great Room |
5.13 m |
4.57 m |
5.13 m x 4.57 m |
|
Ground Level |
Dining Room |
3.43 m |
4.66 m |
3.43 m x 4.66 m |
|
Ground Level |
Kitchen |
5.17 m |
2.65 m |
5.17 m x 2.65 m |
https://www.realtor.ca/real-estate/27634145/main-3083-blazing-star-avenue-pickering-rural-pickering





























