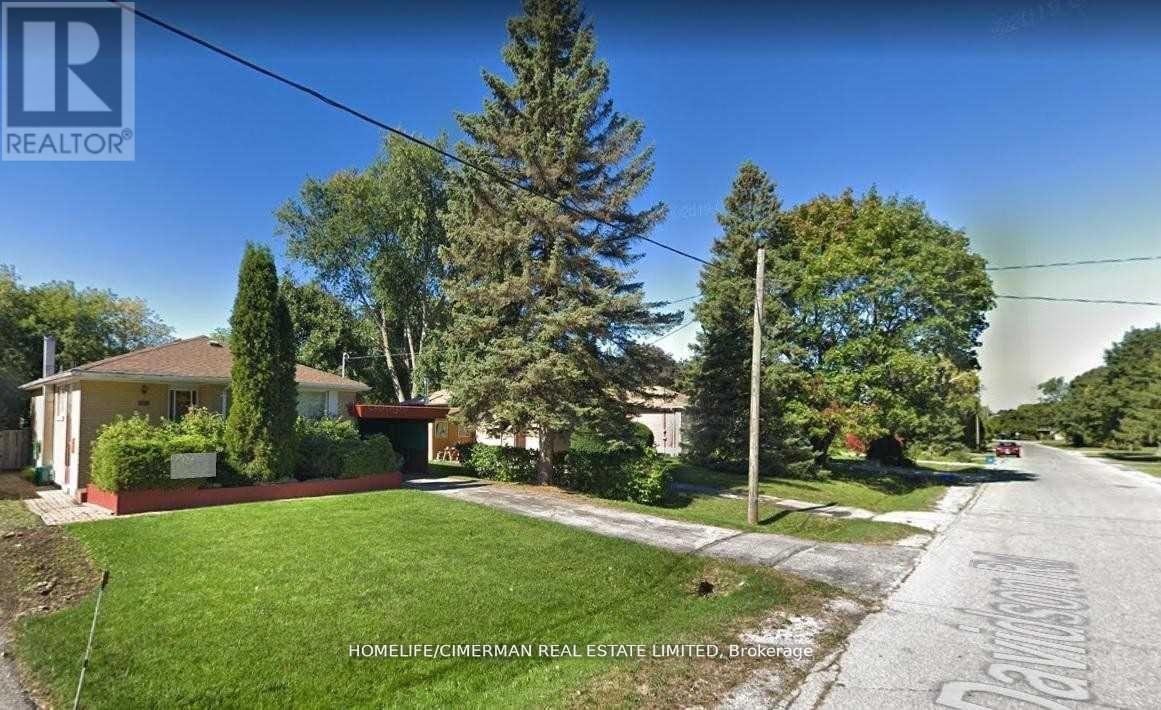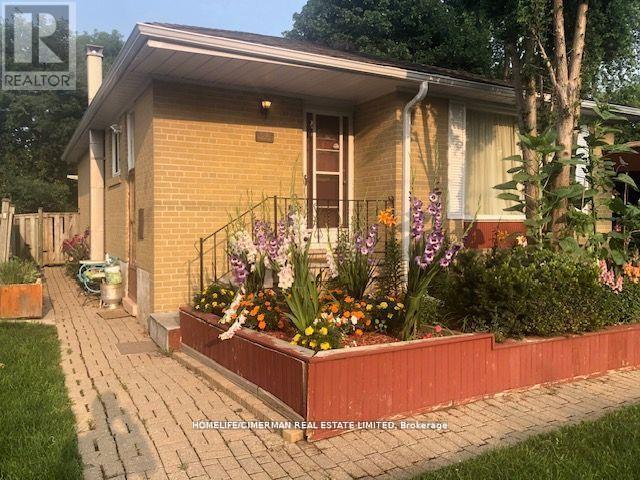3 Bedroom
1 Bathroom
Bungalow
Fireplace
Central Air Conditioning
Forced Air
$2,700 Monthly
Detached Main Floor 3-Bedroom Bungalow. Great Fully Fenced Lot 50 X 140 Ft. Desirable Neighborhood Close To Yonge St, Transit, Schools, Park. **** EXTRAS **** Tenant Pays 60% Of Utilities. (id:34792)
Property Details
|
MLS® Number
|
N10442488 |
|
Property Type
|
Single Family |
|
Community Name
|
Aurora Heights |
|
Parking Space Total
|
3 |
|
Structure
|
Shed |
Building
|
Bathroom Total
|
1 |
|
Bedrooms Above Ground
|
3 |
|
Bedrooms Total
|
3 |
|
Appliances
|
Dryer, Refrigerator, Stove, Washer, Window Coverings |
|
Architectural Style
|
Bungalow |
|
Construction Style Attachment
|
Detached |
|
Cooling Type
|
Central Air Conditioning |
|
Fireplace Present
|
Yes |
|
Flooring Type
|
Ceramic, Hardwood |
|
Heating Fuel
|
Natural Gas |
|
Heating Type
|
Forced Air |
|
Stories Total
|
1 |
|
Type
|
House |
|
Utility Water
|
Municipal Water |
Parking
Land
|
Acreage
|
No |
|
Fence Type
|
Fenced Yard |
|
Sewer
|
Sanitary Sewer |
|
Size Depth
|
140 Ft |
|
Size Frontage
|
50 Ft |
|
Size Irregular
|
50 X 140 Ft |
|
Size Total Text
|
50 X 140 Ft |
Rooms
| Level |
Type |
Length |
Width |
Dimensions |
|
Main Level |
Kitchen |
5.18 m |
2.9 m |
5.18 m x 2.9 m |
|
Main Level |
Eating Area |
5.18 m |
2.9 m |
5.18 m x 2.9 m |
|
Main Level |
Family Room |
4.27 m |
4.11 m |
4.27 m x 4.11 m |
|
Main Level |
Primary Bedroom |
3.3 m |
3.25 m |
3.3 m x 3.25 m |
|
Main Level |
Bedroom 2 |
3.25 m |
2.69 m |
3.25 m x 2.69 m |
|
Main Level |
Bedroom 3 |
3.3 m |
2.84 m |
3.3 m x 2.84 m |
Utilities
https://www.realtor.ca/real-estate/27676651/main-26-davidson-road-aurora-aurora-heights-aurora-heights



















