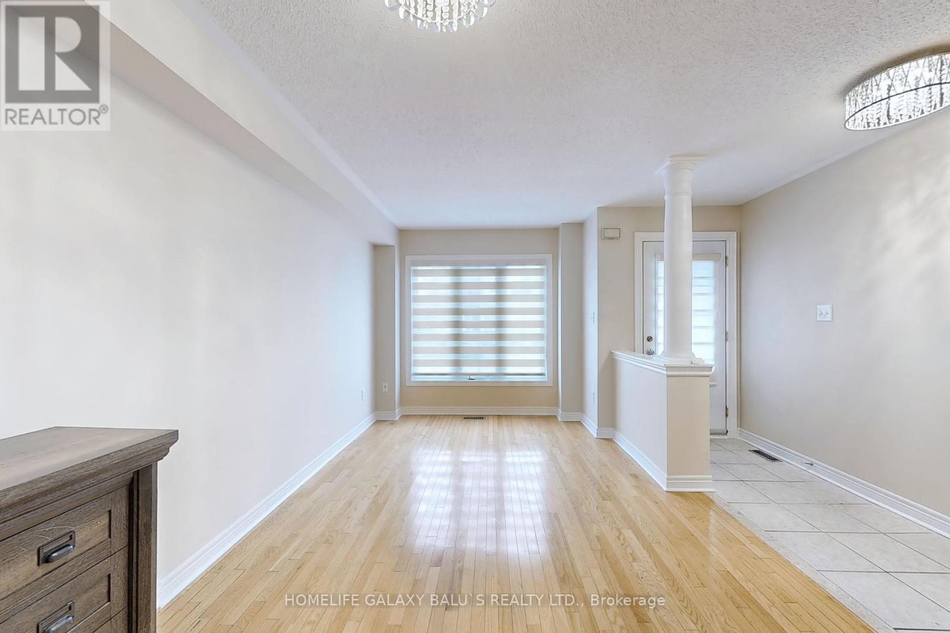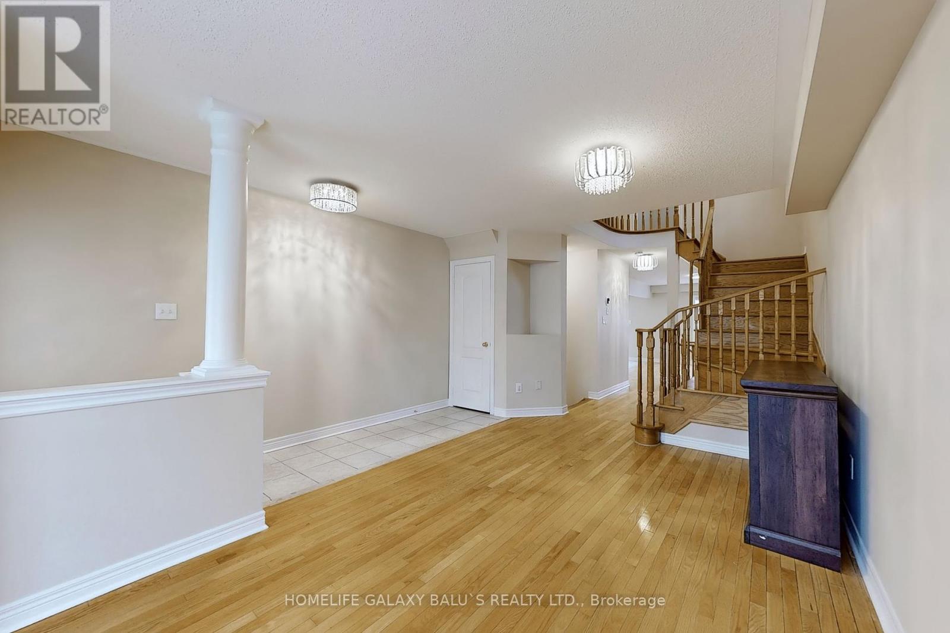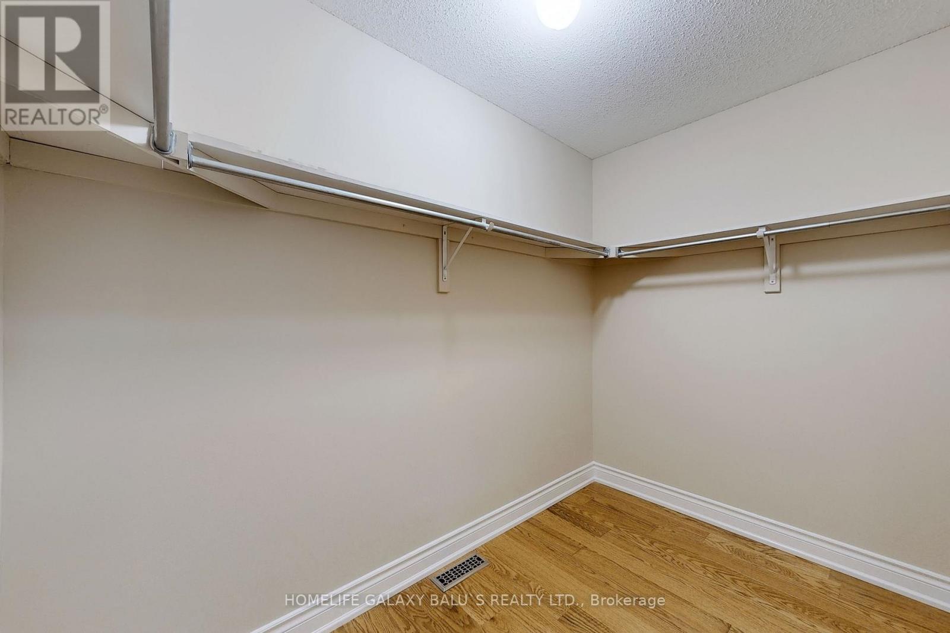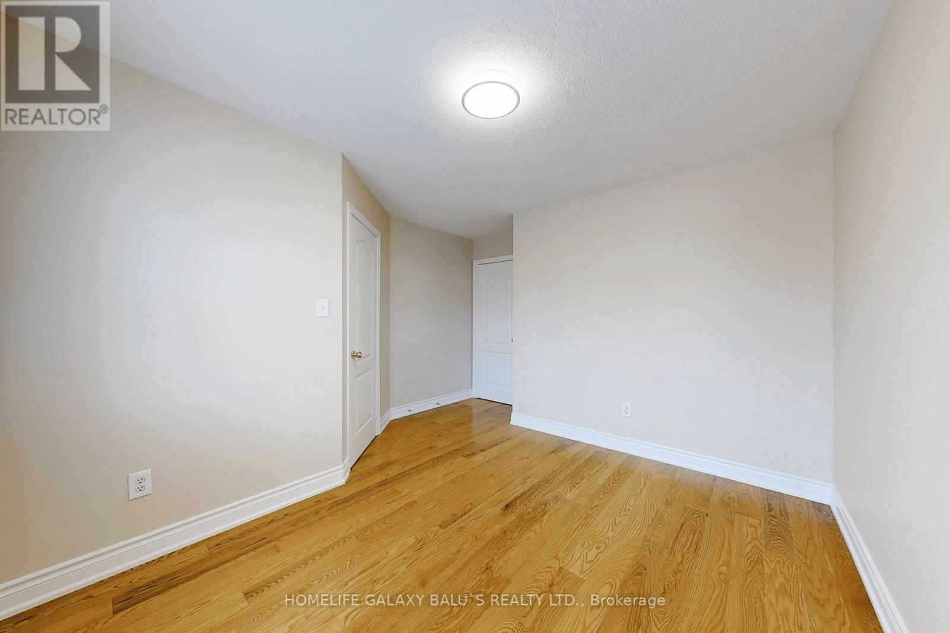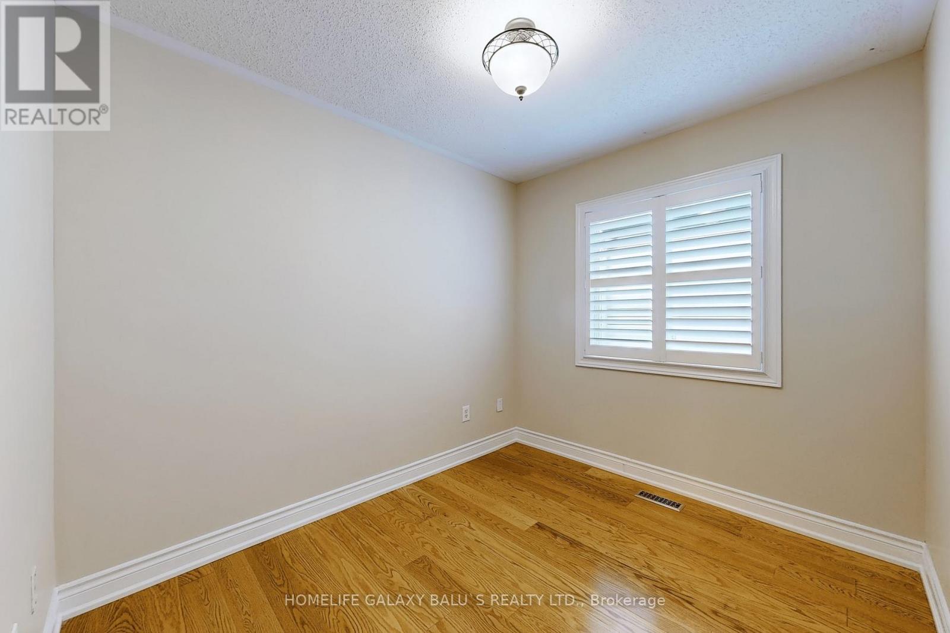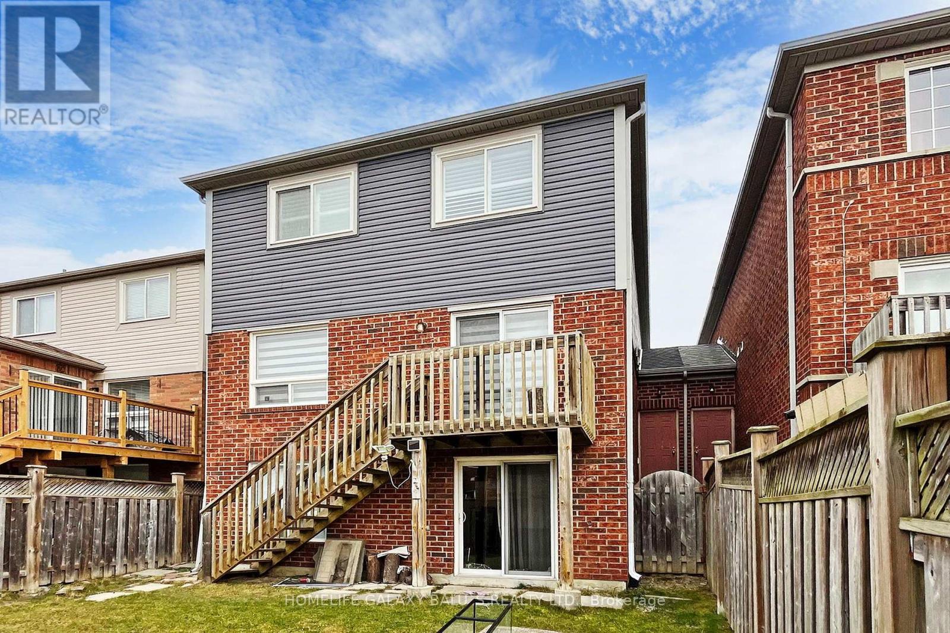4 Bedroom
3 Bathroom
Central Air Conditioning
Forced Air
$3,200 Monthly
Bright and Spacious 4-bedroom, 3-bathroom Single Car Semi-Detached Home, ideally located in the highly desirable Northwest community In Ajax, Carpet Free hardwood floors throughout , Spacious Kitchen W/Quartz Countertop, Separate Family Room and Living room , oversized Master Bedroom with a Bonus 5-Piece Ensuite and a walk-in closet, Good -sized bedrooms, Great size Backyard Deck for Outdoor Entertaining or Enjoying a Quiet Moment, Minute Walk To School (Top Rating Of School), close to Highway 401, 412, Go Train, shopping, Banks, Parks, Etc... **** EXTRAS **** S/S Fridge, Stove, B/I Dishwasher, Washer & Dryer, Window Coverings, All Elfs (id:34792)
Property Details
|
MLS® Number
|
E11893121 |
|
Property Type
|
Single Family |
|
Community Name
|
Northwest Ajax |
|
Parking Space Total
|
2 |
Building
|
Bathroom Total
|
3 |
|
Bedrooms Above Ground
|
4 |
|
Bedrooms Total
|
4 |
|
Appliances
|
Water Heater, Garage Door Opener Remote(s) |
|
Construction Style Attachment
|
Semi-detached |
|
Cooling Type
|
Central Air Conditioning |
|
Exterior Finish
|
Brick |
|
Flooring Type
|
Hardwood |
|
Foundation Type
|
Poured Concrete |
|
Half Bath Total
|
1 |
|
Heating Fuel
|
Natural Gas |
|
Heating Type
|
Forced Air |
|
Stories Total
|
2 |
|
Type
|
House |
|
Utility Water
|
Municipal Water |
Parking
Land
|
Acreage
|
No |
|
Sewer
|
Sanitary Sewer |
Rooms
| Level |
Type |
Length |
Width |
Dimensions |
|
Second Level |
Primary Bedroom |
6.02 m |
3.66 m |
6.02 m x 3.66 m |
|
Second Level |
Bedroom 2 |
4.11 m |
2.41 m |
4.11 m x 2.41 m |
|
Second Level |
Bedroom 3 |
3.81 m |
2.77 m |
3.81 m x 2.77 m |
|
Second Level |
Bedroom 4 |
2.74 m |
2.46 m |
2.74 m x 2.46 m |
|
Main Level |
Living Room |
5 m |
4.04 m |
5 m x 4.04 m |
|
Main Level |
Family Room |
5.13 m |
3.35 m |
5.13 m x 3.35 m |
|
Main Level |
Kitchen |
3.1 m |
2.87 m |
3.1 m x 2.87 m |
|
Main Level |
Dining Room |
2.97 m |
2.9 m |
2.97 m x 2.9 m |
https://www.realtor.ca/real-estate/27738363/main-213-bean-crescent-ajax-northwest-ajax-northwest-ajax




