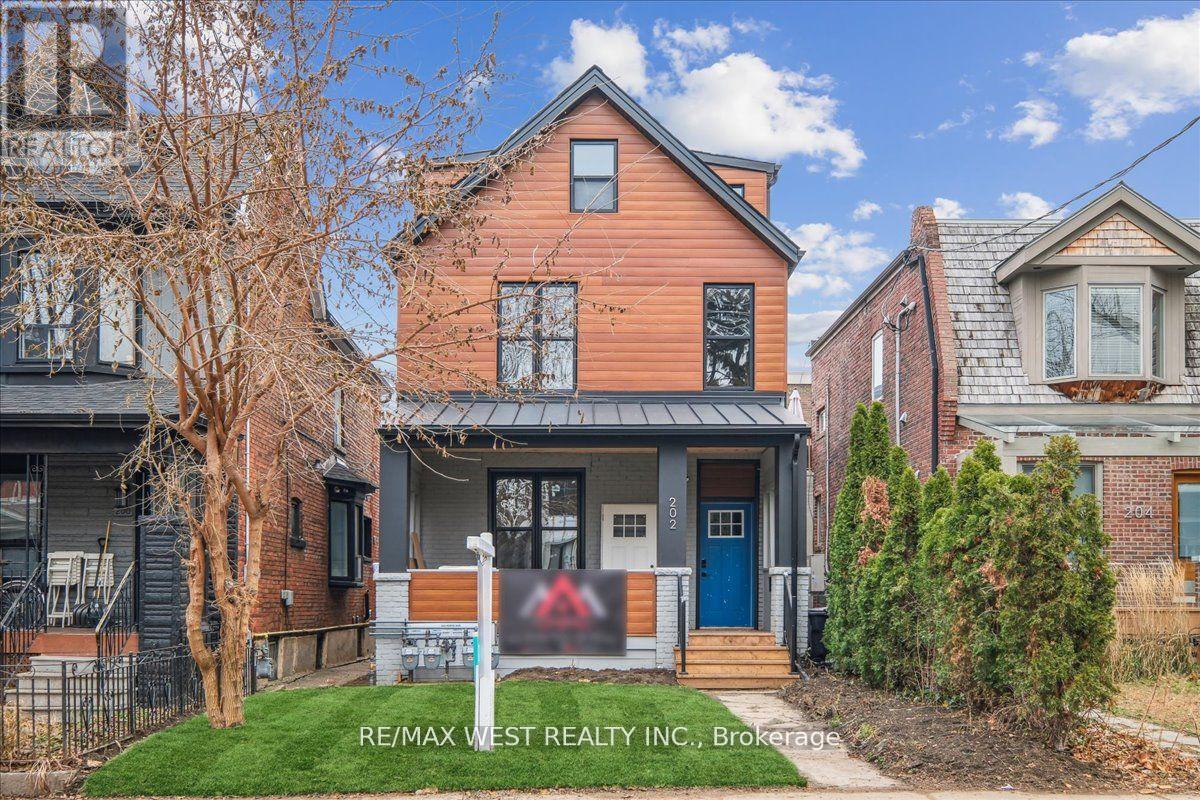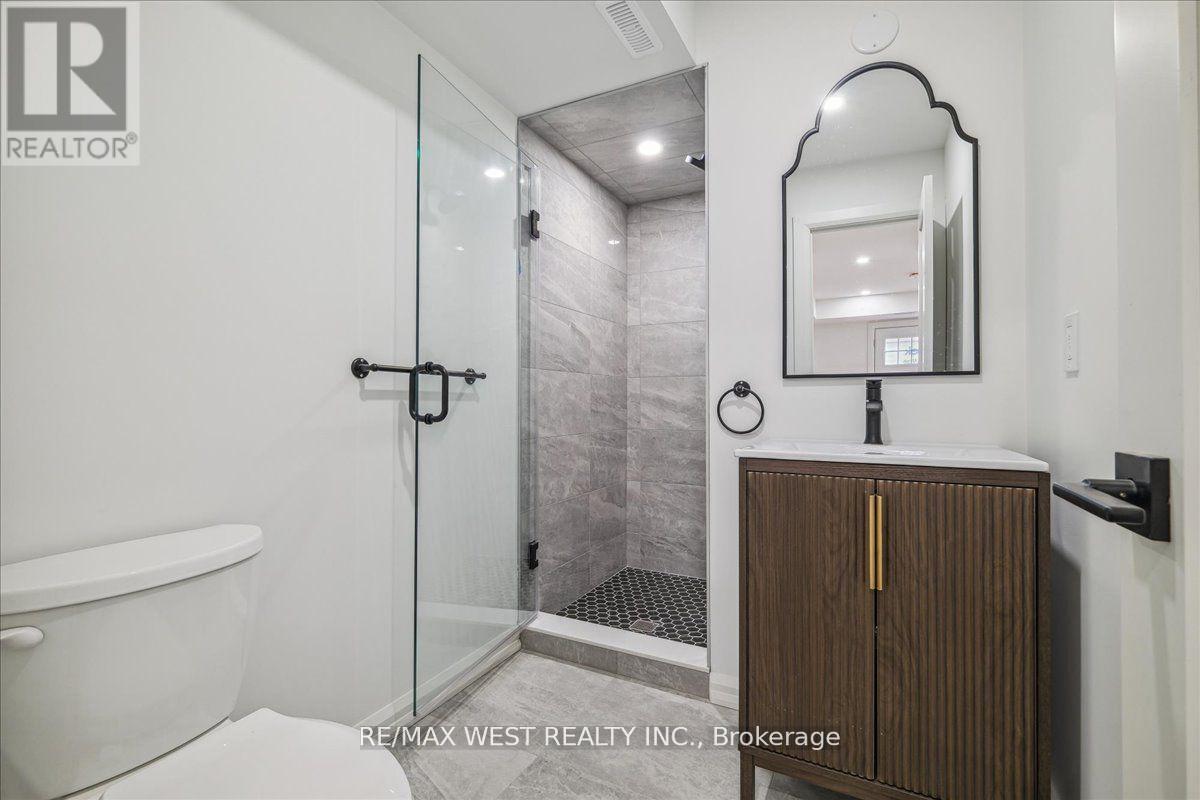(855) 500-SOLD
Info@SearchRealty.ca
Main - 202 Perth Avenue Home For Sale Toronto (Dovercourt-Wallace Emerson-Junction), Ontario M6P 3K8
W11895444
Instantly Display All Photos
Complete this form to instantly display all photos and information. View as many properties as you wish.
3 Bedroom
1 Bathroom
Central Air Conditioning
Forced Air
$3,500 Monthly
Street Parking Permit Available From City. Rear Door Main Entrance To Brand New Kitchen And Appliances. Custom Textured Wall And Pot Lights. Large 3 Piece Bath With Walk In Shower. 3 Large Beds With Closets In Each Room And New Pot Lights. Private Laundry, Separate Tankless Hot Water Heater And Furnace. Steps To GO Train Up Express, (21 Min To Pearson 9 Min To Union), Bloor, TTC, Railpath, Groceries, Restaurants And Parks. Perfect For Commuters Downtown And The Airport. (id:34792)
Property Details
| MLS® Number | W11895444 |
| Property Type | Single Family |
| Community Name | Dovercourt-Wallace Emerson-Junction |
| Amenities Near By | Hospital, Park, Public Transit |
| Features | Carpet Free |
Building
| Bathroom Total | 1 |
| Bedrooms Above Ground | 3 |
| Bedrooms Total | 3 |
| Appliances | Water Heater - Tankless |
| Construction Style Attachment | Detached |
| Cooling Type | Central Air Conditioning |
| Flooring Type | Tile |
| Foundation Type | Concrete |
| Heating Fuel | Natural Gas |
| Heating Type | Forced Air |
| Stories Total | 3 |
| Type | House |
| Utility Water | Municipal Water |
Land
| Acreage | No |
| Land Amenities | Hospital, Park, Public Transit |
| Sewer | Sanitary Sewer |
| Size Depth | 125 Ft |
| Size Frontage | 25 Ft |
| Size Irregular | 25 X 125 Ft |
| Size Total Text | 25 X 125 Ft |
Rooms
| Level | Type | Length | Width | Dimensions |
|---|---|---|---|---|
| Main Level | Kitchen | 5.34 m | 4.52 m | 5.34 m x 4.52 m |
| Main Level | Bathroom | 2.74 m | 1.65 m | 2.74 m x 1.65 m |
| Main Level | Bedroom | 3.91 m | 2.69 m | 3.91 m x 2.69 m |
| Main Level | Bedroom 2 | 2.76 m | 2.92 m | 2.76 m x 2.92 m |
| Main Level | Bedroom 3 | 2.74 m | 2.92 m | 2.74 m x 2.92 m |









