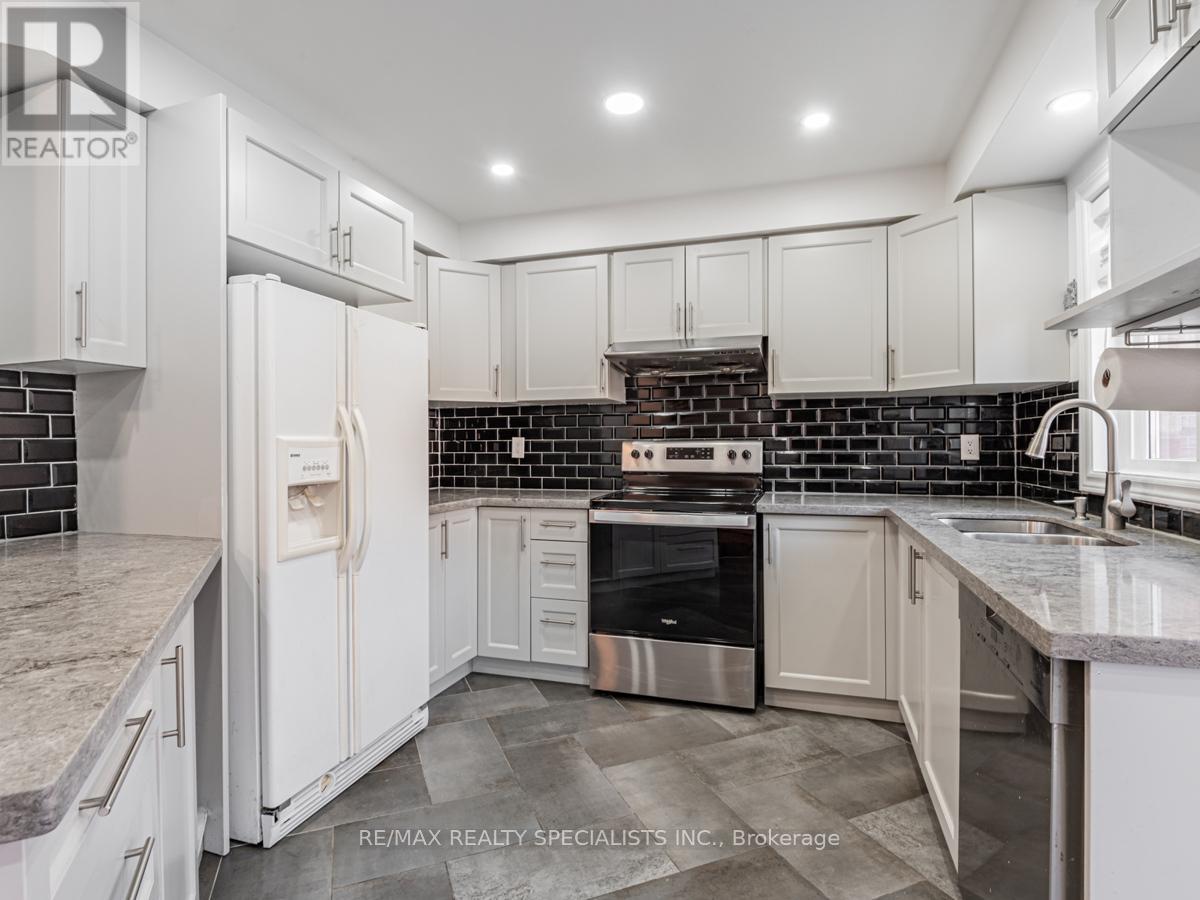(855) 500-SOLD
Info@SearchRealty.ca
Main/2 - 105 Windward Crescent Home For Sale Vaughan (Vellore Village), Ontario L6A 3G6
N10425970
Instantly Display All Photos
Complete this form to instantly display all photos and information. View as many properties as you wish.
3 Bedroom
3 Bathroom
Fireplace
Central Air Conditioning
Forced Air
$3,500 Monthly
Welcome To This Spacious 3 Bedroom Semi-Detached Home Located In One Of Vaughan's Quiet Growing Neighbourhoods. Cozy & Intimate Raised Family Room On The Second Floor With A Gas Fireplace. Walk-Out From The Kitchen On To The Patio. Ideally Situated Close To The Subway, Highway 400, 407, Cortellucci Vaughan Hospital, Schools, Shopping Centers, Restaurants, Parks, Walking Trails & Paramount Canada's Wonderland. Tenant To Pay 75% Of Total Utilities. Just Move In And Enjoy! **** EXTRAS **** Existing: Fridge, Gas Stove, Built-In Dishwasher, Washer, Dryer, All Electric Light Fixtures, All Widow Blinds & Coverings (id:34792)
Property Details
| MLS® Number | N10425970 |
| Property Type | Single Family |
| Community Name | Vellore Village |
| Parking Space Total | 2 |
Building
| Bathroom Total | 3 |
| Bedrooms Above Ground | 3 |
| Bedrooms Total | 3 |
| Construction Style Attachment | Semi-detached |
| Cooling Type | Central Air Conditioning |
| Exterior Finish | Brick |
| Fireplace Present | Yes |
| Flooring Type | Hardwood, Ceramic |
| Half Bath Total | 1 |
| Heating Fuel | Natural Gas |
| Heating Type | Forced Air |
| Stories Total | 2 |
| Type | House |
| Utility Water | Municipal Water |
Land
| Acreage | No |
| Sewer | Sanitary Sewer |
Rooms
| Level | Type | Length | Width | Dimensions |
|---|---|---|---|---|
| Second Level | Primary Bedroom | 4.93 m | 3.03 m | 4.93 m x 3.03 m |
| Second Level | Bedroom 2 | 4.25 m | 2.84 m | 4.25 m x 2.84 m |
| Second Level | Bedroom 3 | 3.25 m | 3.72 m | 3.25 m x 3.72 m |
| Main Level | Living Room | 4.72 m | 6.25 m | 4.72 m x 6.25 m |
| Main Level | Dining Room | 4.72 m | 6.25 m | 4.72 m x 6.25 m |
| Main Level | Kitchen | 5.95 m | 3.12 m | 5.95 m x 3.12 m |
| In Between | Family Room | 5.5 m | 3 m | 5.5 m x 3 m |

































