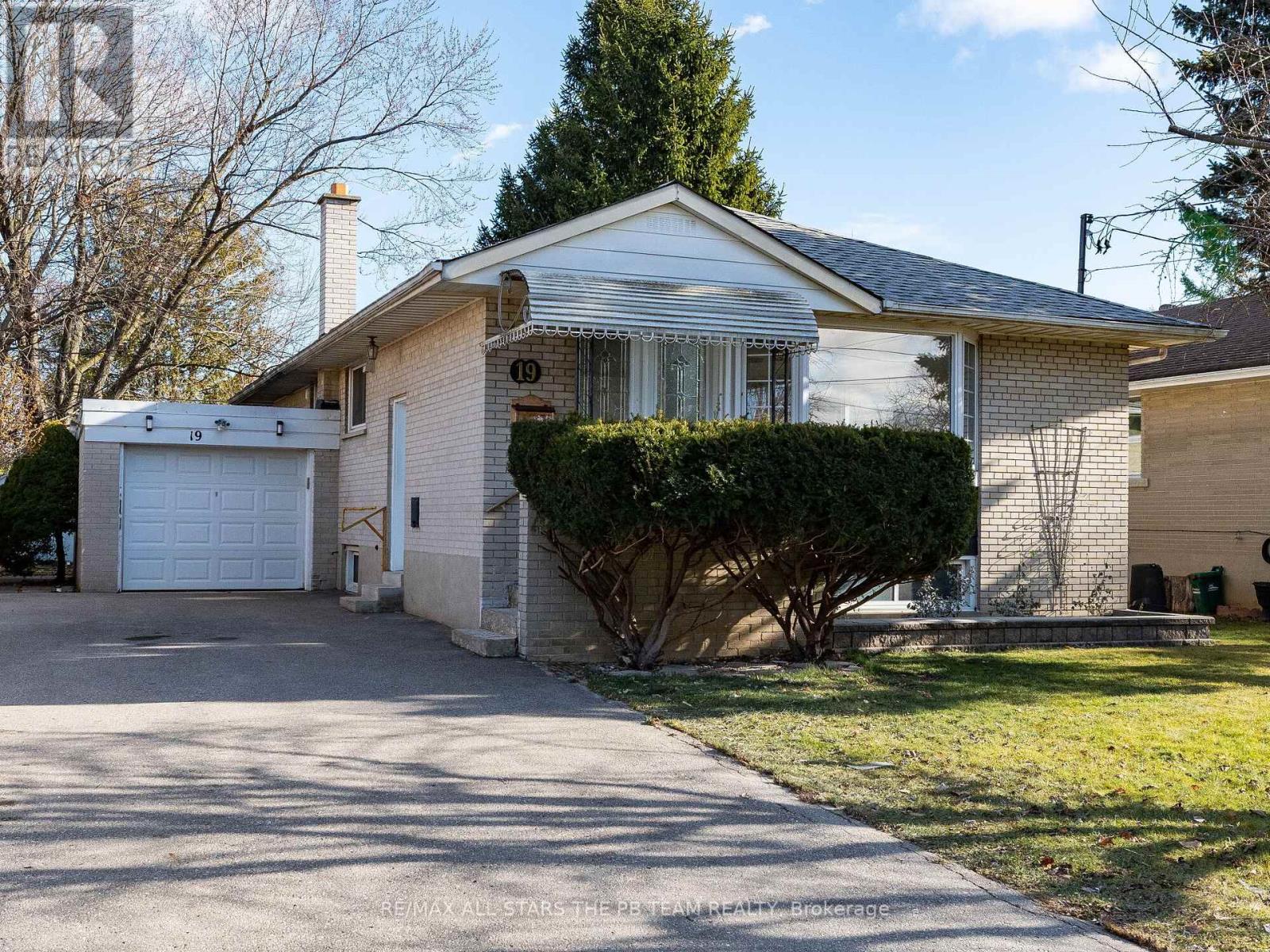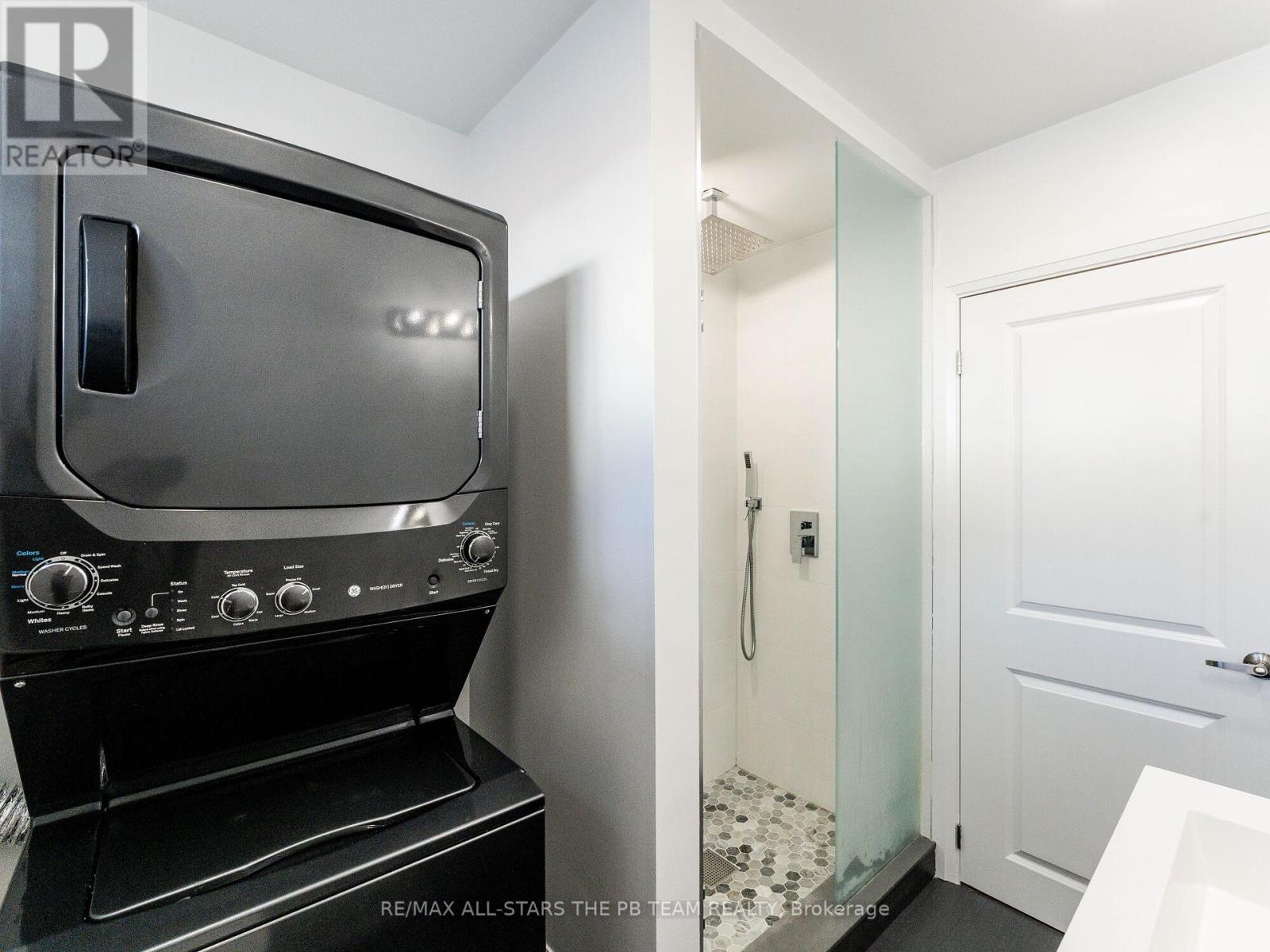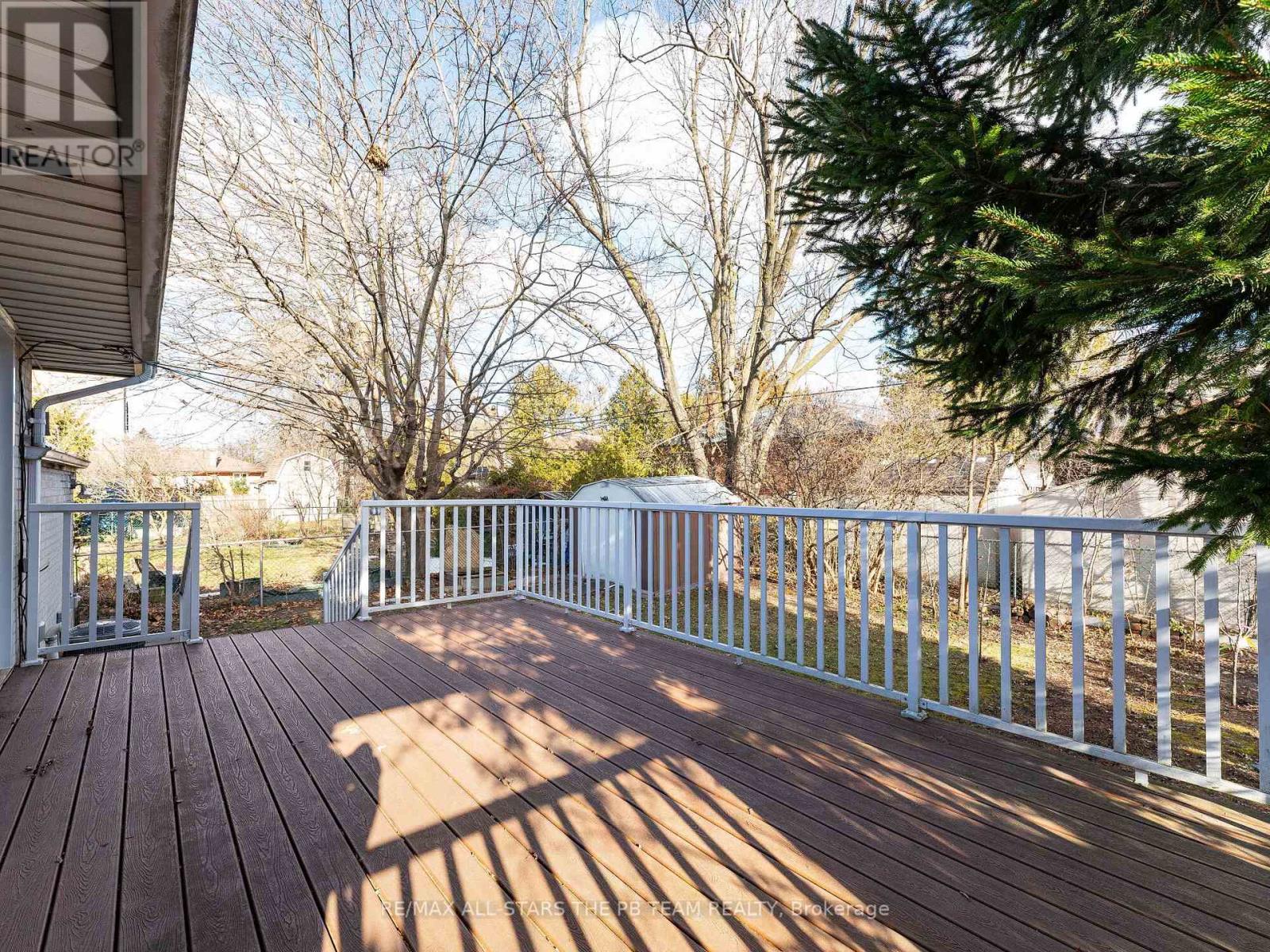3 Bedroom
1 Bathroom
Bungalow
Central Air Conditioning
Forced Air
$3,150 Monthly
Welcome to this beautiful 3-bedroom bungalow, main floor apartment for rent, nestled in the heart of Richmond Hill's most sought-after neighborhood. This renovated residence boasts an open-concept layout with new flooring, pot lights and upgraded kitchen. Features include bright and spacious living area with hardwood floors and large windows; sleek kitchen with granite countertops, stainless steel appliances, and ample cabinetry; three generous bedrooms, including a bedroom with a walk-out to a maintenance-free deck perfect for outdoor entertaining. Enjoy unparalleled convenience, with this exceptional home located just steps from supermarkets, retails, restaurants, top-rated schools, banks, parks, hospital, and public transportation including the GO train, and with easy access to Highway 404. This incredible home offers the ultimate blend of comfort and accessibility, making it the perfect haven for those seeking the best of Richmond Hill living. **** EXTRAS **** Wide and long driveway, park 5 cars. Fridge, stove, washer, dryer, cvac, shed (id:34792)
Property Details
|
MLS® Number
|
N11898106 |
|
Property Type
|
Single Family |
|
Community Name
|
Crosby |
|
Amenities Near By
|
Hospital, Park, Public Transit, Schools |
|
Community Features
|
Community Centre |
|
Parking Space Total
|
6 |
|
Structure
|
Shed |
Building
|
Bathroom Total
|
1 |
|
Bedrooms Above Ground
|
3 |
|
Bedrooms Total
|
3 |
|
Architectural Style
|
Bungalow |
|
Basement Development
|
Finished |
|
Basement Features
|
Separate Entrance |
|
Basement Type
|
N/a (finished) |
|
Construction Style Attachment
|
Detached |
|
Cooling Type
|
Central Air Conditioning |
|
Exterior Finish
|
Brick |
|
Flooring Type
|
Hardwood, Ceramic |
|
Foundation Type
|
Concrete |
|
Heating Fuel
|
Natural Gas |
|
Heating Type
|
Forced Air |
|
Stories Total
|
1 |
|
Type
|
House |
|
Utility Water
|
Municipal Water |
Parking
Land
|
Acreage
|
No |
|
Land Amenities
|
Hospital, Park, Public Transit, Schools |
|
Sewer
|
Sanitary Sewer |
|
Size Depth
|
110 Ft |
|
Size Frontage
|
50 Ft |
|
Size Irregular
|
50 X 110 Ft ; Irreg. 5545 Sq Ft |
|
Size Total Text
|
50 X 110 Ft ; Irreg. 5545 Sq Ft |
Rooms
| Level |
Type |
Length |
Width |
Dimensions |
|
Main Level |
Living Room |
4.7 m |
3.9 m |
4.7 m x 3.9 m |
|
Main Level |
Dining Room |
3 m |
3.2 m |
3 m x 3.2 m |
|
Main Level |
Kitchen |
3.6 m |
2.5 m |
3.6 m x 2.5 m |
|
Main Level |
Eating Area |
1.9 m |
1.8 m |
1.9 m x 1.8 m |
|
Main Level |
Primary Bedroom |
3.35 m |
3.2 m |
3.35 m x 3.2 m |
|
Main Level |
Bedroom 2 |
2.8 m |
3.4 m |
2.8 m x 3.4 m |
|
Main Level |
Bedroom 3 |
2.8 m |
3.3 m |
2.8 m x 3.3 m |
https://www.realtor.ca/real-estate/27749239/main-19-beaverton-road-s-richmond-hill-crosby-crosby





















