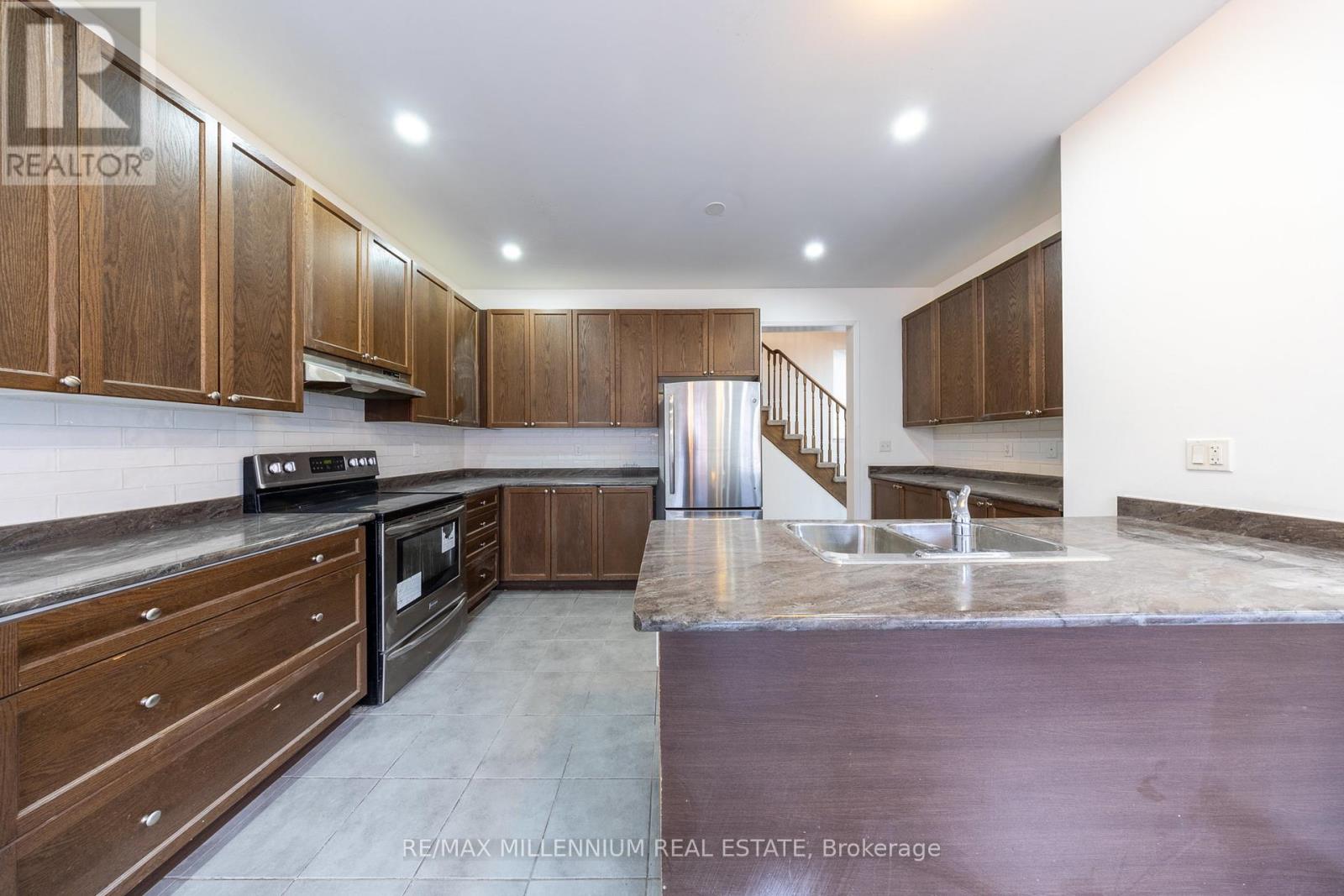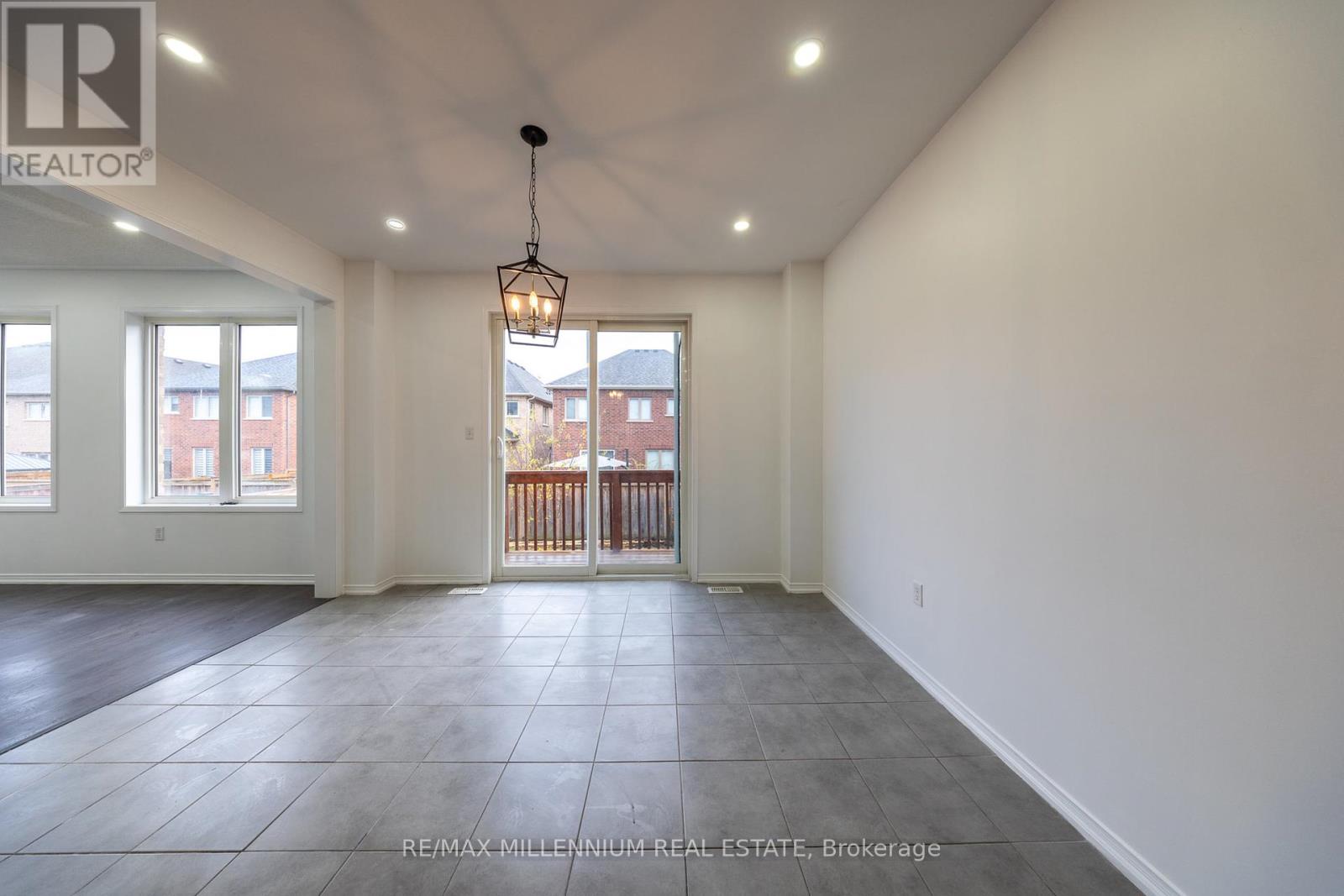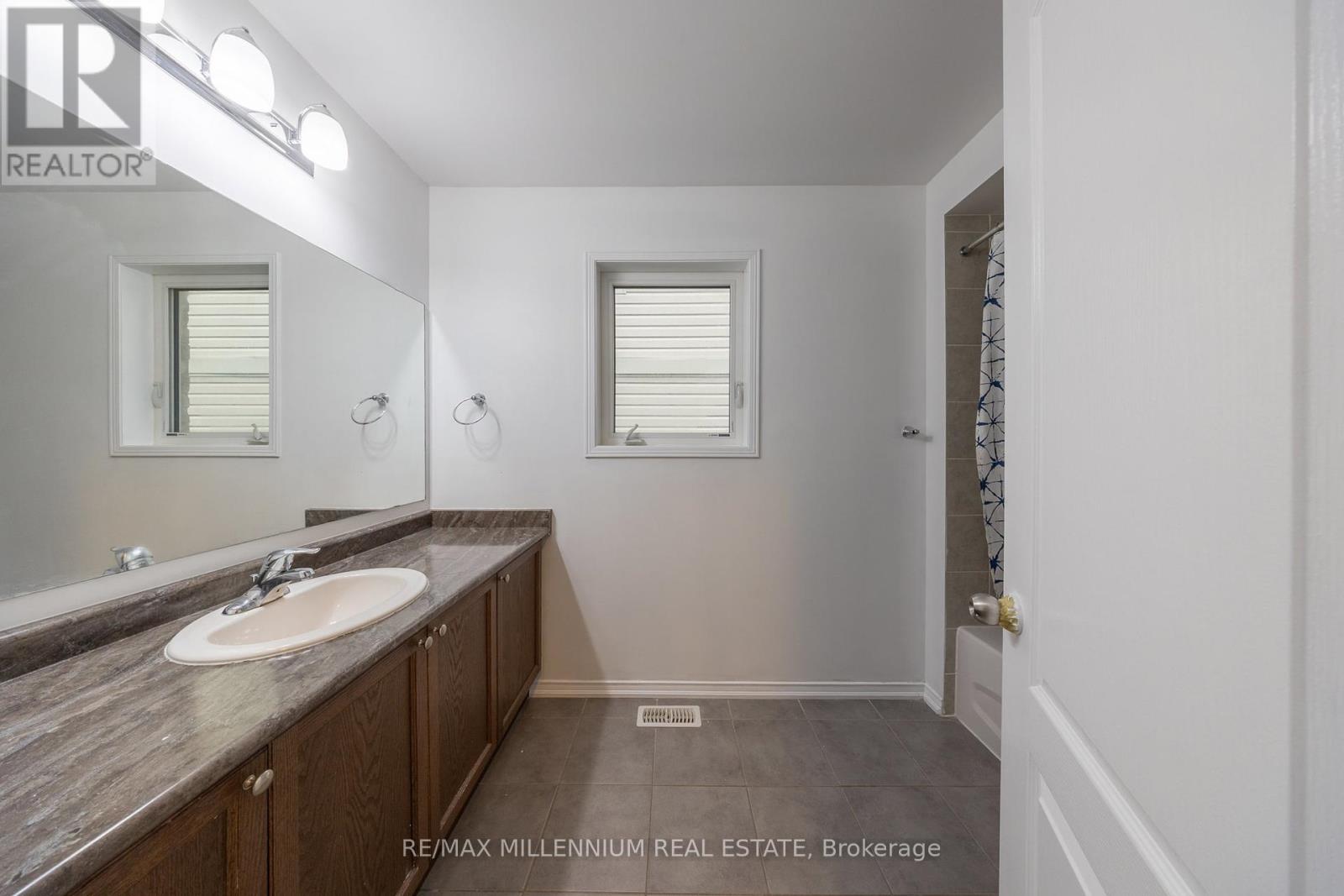4 Bedroom
3 Bathroom
Fireplace
Central Air Conditioning
Forced Air
$3,200 Monthly
Spacious Home in Desirable Location. Located just minutes from the University of Oshawa, College,Ice Rink, Hwy 7, Hwy 407, and a future mall, this well-maintained home in the sought-after Tribute Taylor model offers a perfect blend of comfort and convenience. Featuring a bright,north/south-facing layout, the home boasts a clean, modern interior with a double sub-floor for extra durability. The main floor has 9-foot ceilings, abundant natural light, and a beautiful opendesign. A grand double-door entrance opens to a tiled foyer with a closet and nearby powder room.The home also features a double garage with direct entry to the house and a large, easy-to-maintain backyard ideal for entertaining. Perfect for families and professionals alike. **** EXTRAS **** STAINLESS STEEL APPLIANCES, WASHER DRYER AND EXISTING LIGHT FIXTURES (id:34792)
Property Details
|
MLS® Number
|
E10929365 |
|
Property Type
|
Single Family |
|
Community Name
|
Windfields |
|
Parking Space Total
|
3 |
Building
|
Bathroom Total
|
3 |
|
Bedrooms Above Ground
|
4 |
|
Bedrooms Total
|
4 |
|
Construction Style Attachment
|
Detached |
|
Cooling Type
|
Central Air Conditioning |
|
Exterior Finish
|
Brick |
|
Fireplace Present
|
Yes |
|
Flooring Type
|
Laminate, Ceramic, Carpeted |
|
Half Bath Total
|
1 |
|
Heating Fuel
|
Natural Gas |
|
Heating Type
|
Forced Air |
|
Stories Total
|
2 |
|
Type
|
House |
|
Utility Water
|
Municipal Water |
Parking
Land
|
Acreage
|
No |
|
Sewer
|
Sanitary Sewer |
Rooms
| Level |
Type |
Length |
Width |
Dimensions |
|
Second Level |
Primary Bedroom |
3.96 m |
5.15 m |
3.96 m x 5.15 m |
|
Second Level |
Bedroom 2 |
3.65 m |
3.35 m |
3.65 m x 3.35 m |
|
Second Level |
Bedroom 3 |
3.96 m |
3.2 m |
3.96 m x 3.2 m |
|
Second Level |
Bedroom 4 |
3.05 m |
3.35 m |
3.05 m x 3.35 m |
|
Main Level |
Living Room |
5.48 m |
3.84 m |
5.48 m x 3.84 m |
|
Main Level |
Kitchen |
3.23 m |
3.96 m |
3.23 m x 3.96 m |
|
Main Level |
Dining Room |
5.48 m |
3.84 m |
5.48 m x 3.84 m |
|
Main Level |
Family Room |
4.27 m |
4.57 m |
4.27 m x 4.57 m |
https://www.realtor.ca/real-estate/27683514/main-177-hyperion-court-oshawa-windfields-windfields











































