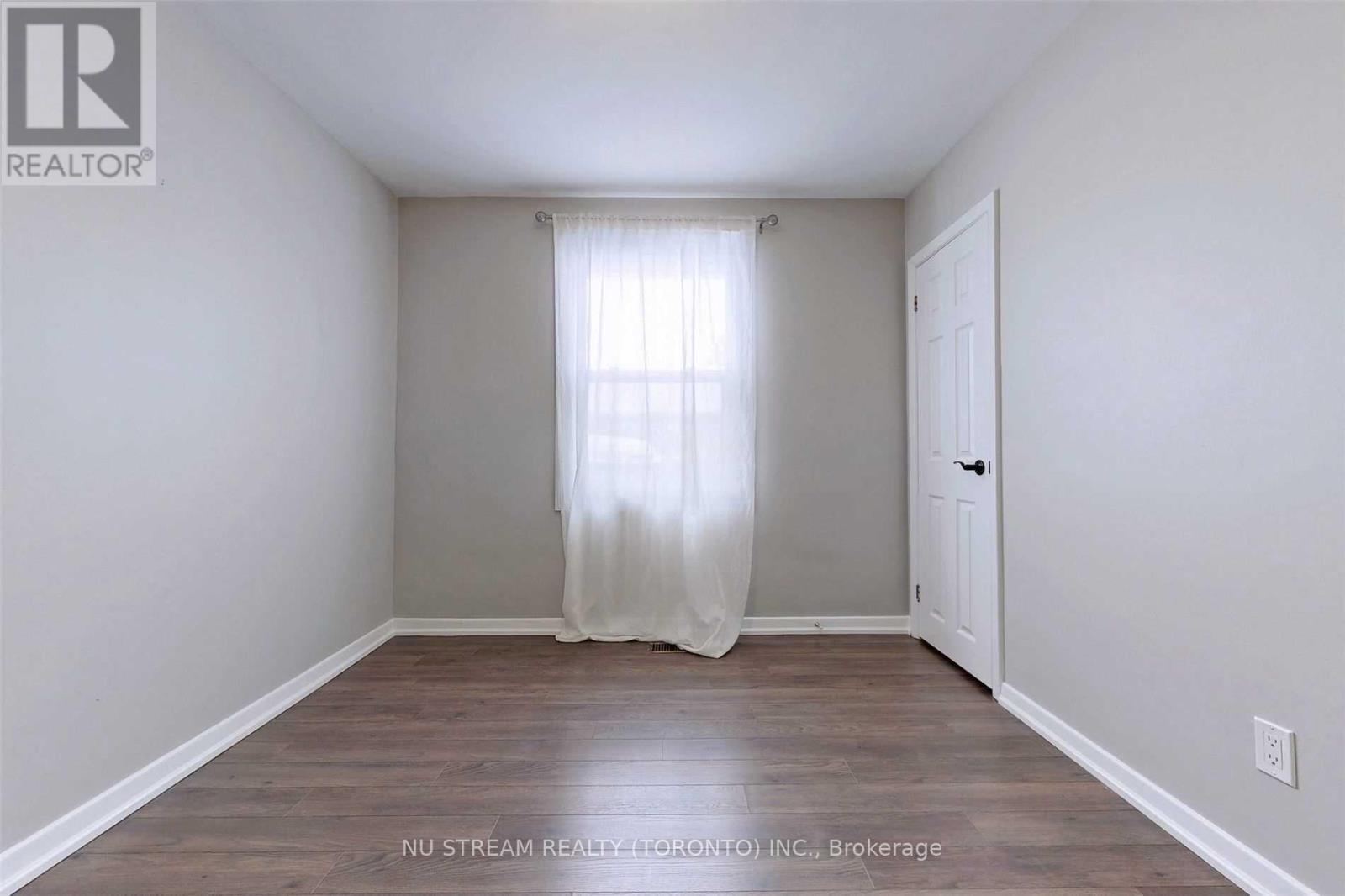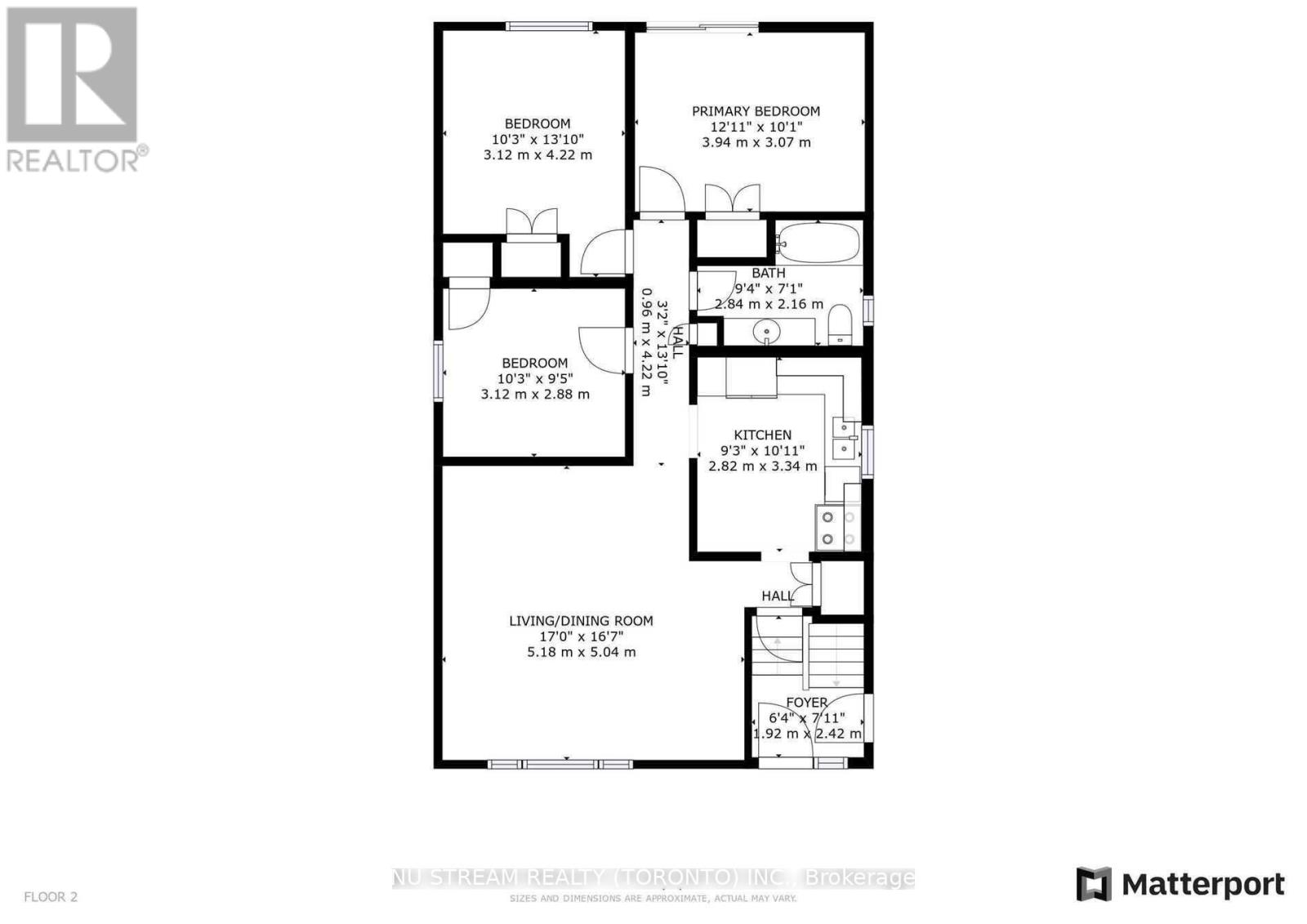3 Bedroom
1 Bathroom
Bungalow
Central Air Conditioning
Forced Air
$2,850 Monthly
Stunning Sun Bright Filled Home In A Quiet Neighbourhood. Excellent Location Close To Scarborough Town Centre. Easy Access To Hwy 401. Steps To Public Transit. Parks, Walking Trails, Public School. And Scarborough General Hospital. Fantastic Layout, 3 Bedrooms And 1 Bathroom. Renovated Kitchen And Freshly Painted. Pot Lights And Laminate Flooring Throughout. Tenant Will Pay 60% Of Utilities. Looking For AAA Tenants. **** EXTRAS **** Fridge, Ss Stove, Ss Range Hood, Ss Dishwasher, Microwave, En-Suite Washer And Dryer On Main Floor. Existing Light Fixtures And Window Coverings. (id:34792)
Property Details
|
MLS® Number
|
E11901409 |
|
Property Type
|
Single Family |
|
Community Name
|
Bendale |
|
Amenities Near By
|
Hospital, Park, Public Transit, Schools |
|
Features
|
Wooded Area, Conservation/green Belt, Carpet Free, In Suite Laundry |
|
Parking Space Total
|
1 |
Building
|
Bathroom Total
|
1 |
|
Bedrooms Above Ground
|
3 |
|
Bedrooms Total
|
3 |
|
Architectural Style
|
Bungalow |
|
Basement Features
|
Separate Entrance |
|
Basement Type
|
N/a |
|
Construction Style Attachment
|
Detached |
|
Cooling Type
|
Central Air Conditioning |
|
Exterior Finish
|
Brick |
|
Flooring Type
|
Laminate, Ceramic |
|
Foundation Type
|
Concrete |
|
Heating Fuel
|
Natural Gas |
|
Heating Type
|
Forced Air |
|
Stories Total
|
1 |
|
Type
|
House |
|
Utility Water
|
Municipal Water |
Parking
Land
|
Acreage
|
No |
|
Land Amenities
|
Hospital, Park, Public Transit, Schools |
|
Sewer
|
Sanitary Sewer |
Rooms
| Level |
Type |
Length |
Width |
Dimensions |
|
Main Level |
Living Room |
5.18 m |
5.04 m |
5.18 m x 5.04 m |
|
Main Level |
Kitchen |
2.82 m |
2.34 m |
2.82 m x 2.34 m |
|
Main Level |
Primary Bedroom |
3.94 m |
3.07 m |
3.94 m x 3.07 m |
|
Main Level |
Bedroom 2 |
3.12 m |
4.22 m |
3.12 m x 4.22 m |
|
Main Level |
Bedroom 3 |
3.12 m |
2.88 m |
3.12 m x 2.88 m |
https://www.realtor.ca/real-estate/27755472/main-16-suraty-avenue-w-toronto-bendale-bendale































