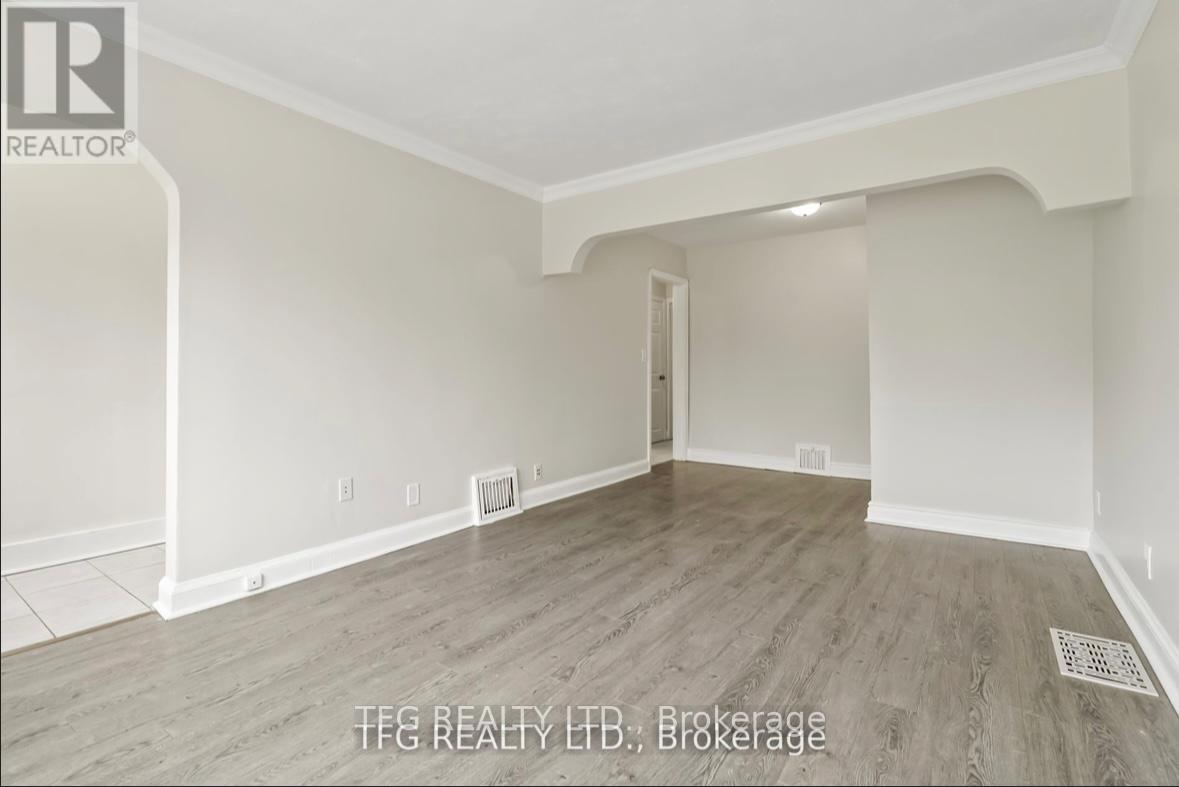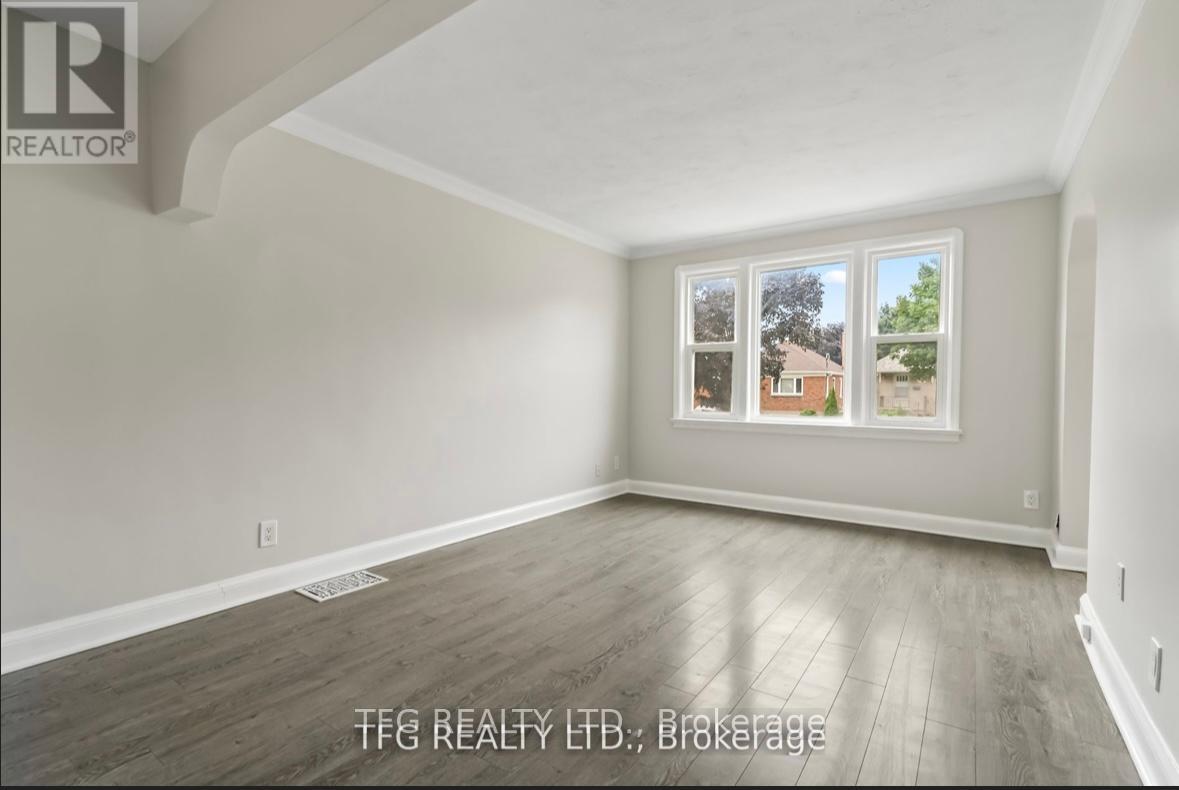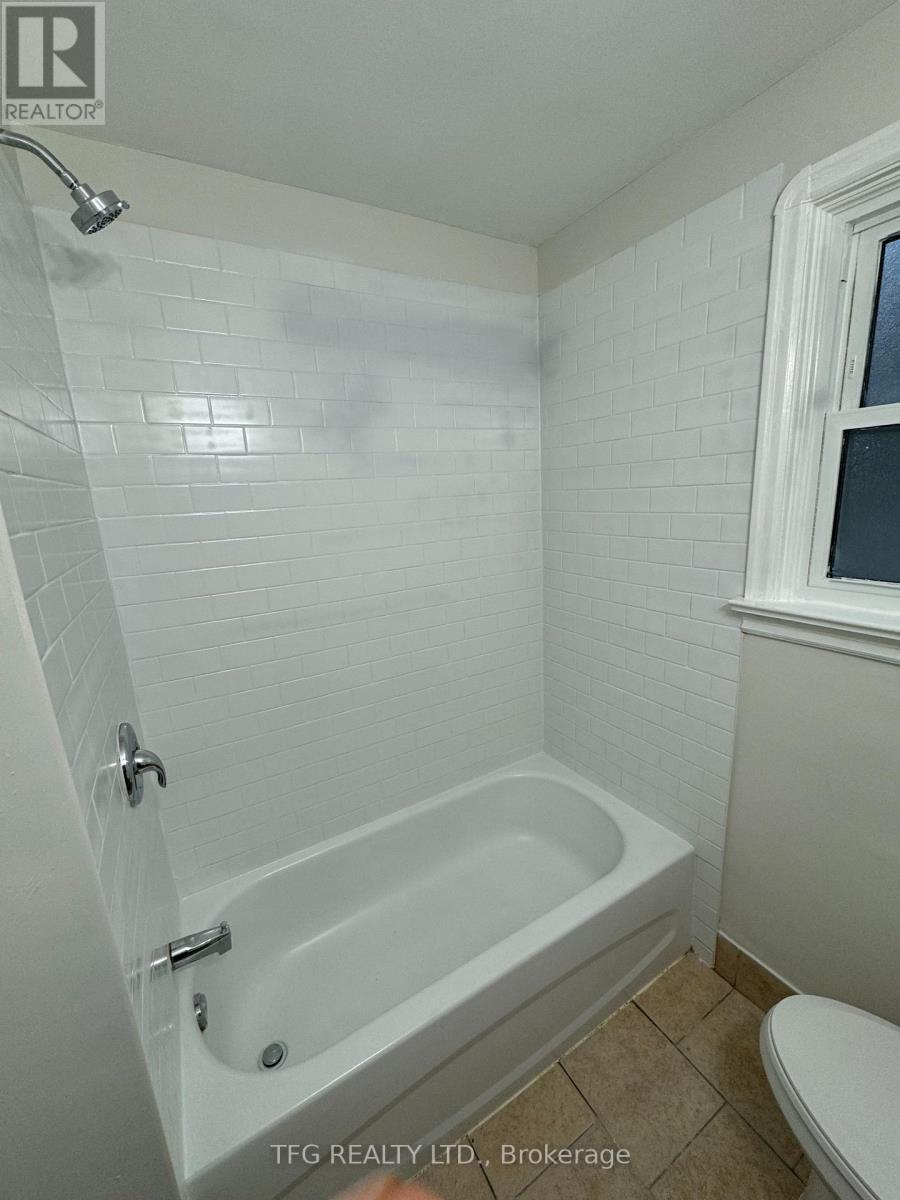(855) 500-SOLD
Info@SearchRealty.ca
Main - 119 Cadillac Avenue S Home For Sale Oshawa (Central), Ontario L1H 5Z4
E9783125
Instantly Display All Photos
Complete this form to instantly display all photos and information. View as many properties as you wish.
2 Bedroom
1 Bathroom
Wall Unit
Heat Pump
$2,200 Monthly
Updated 2 Bedroom Spacious open concept unit available. Close to all major amenities, schools, transit and shopping. Mature neighbourhood. Stainless steel appliances, 1-4 piece bathroom, living and dining room. Shared backyard, 2 parking spots. (id:34792)
Property Details
| MLS® Number | E9783125 |
| Property Type | Single Family |
| Community Name | Central |
| Features | Laundry- Coin Operated |
| Parking Space Total | 2 |
Building
| Bathroom Total | 1 |
| Bedrooms Above Ground | 2 |
| Bedrooms Total | 2 |
| Cooling Type | Wall Unit |
| Exterior Finish | Brick |
| Flooring Type | Laminate |
| Foundation Type | Poured Concrete |
| Heating Fuel | Natural Gas |
| Heating Type | Heat Pump |
| Stories Total | 2 |
| Type | Triplex |
| Utility Water | Municipal Water |
Land
| Acreage | No |
| Sewer | Sanitary Sewer |
| Size Depth | 122 Ft ,6 In |
| Size Frontage | 42 Ft |
| Size Irregular | 42 X 122.5 Ft |
| Size Total Text | 42 X 122.5 Ft |
Rooms
| Level | Type | Length | Width | Dimensions |
|---|---|---|---|---|
| Main Level | Kitchen | 4.2 m | 3.97 m | 4.2 m x 3.97 m |
| Main Level | Living Room | 3.15 m | 2.86 m | 3.15 m x 2.86 m |
| Main Level | Primary Bedroom | 4.23 m | 3.15 m | 4.23 m x 3.15 m |
| Main Level | Bedroom 2 | 2.96 m | 2.05 m | 2.96 m x 2.05 m |
https://www.realtor.ca/real-estate/27600983/main-119-cadillac-avenue-s-oshawa-central-central












