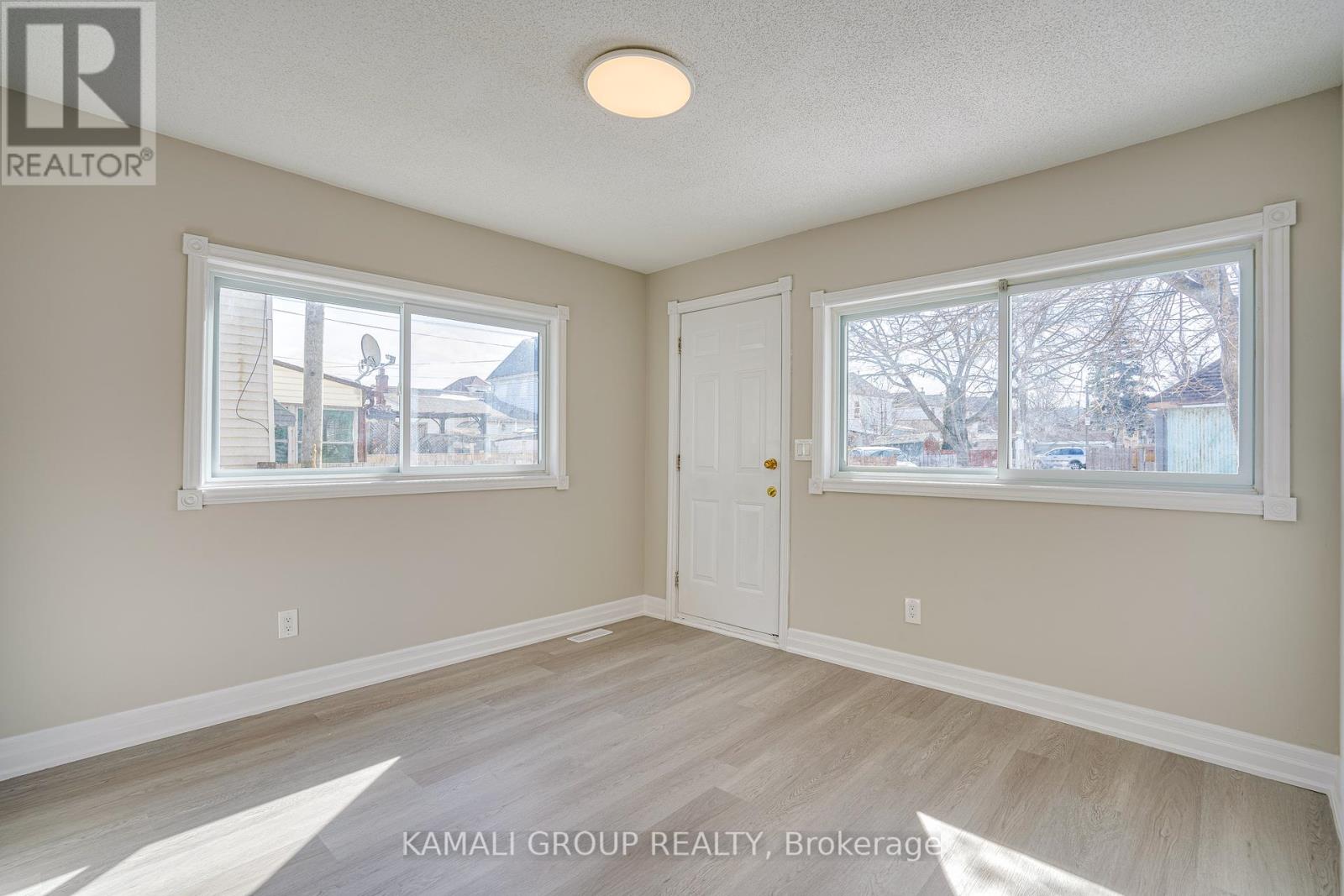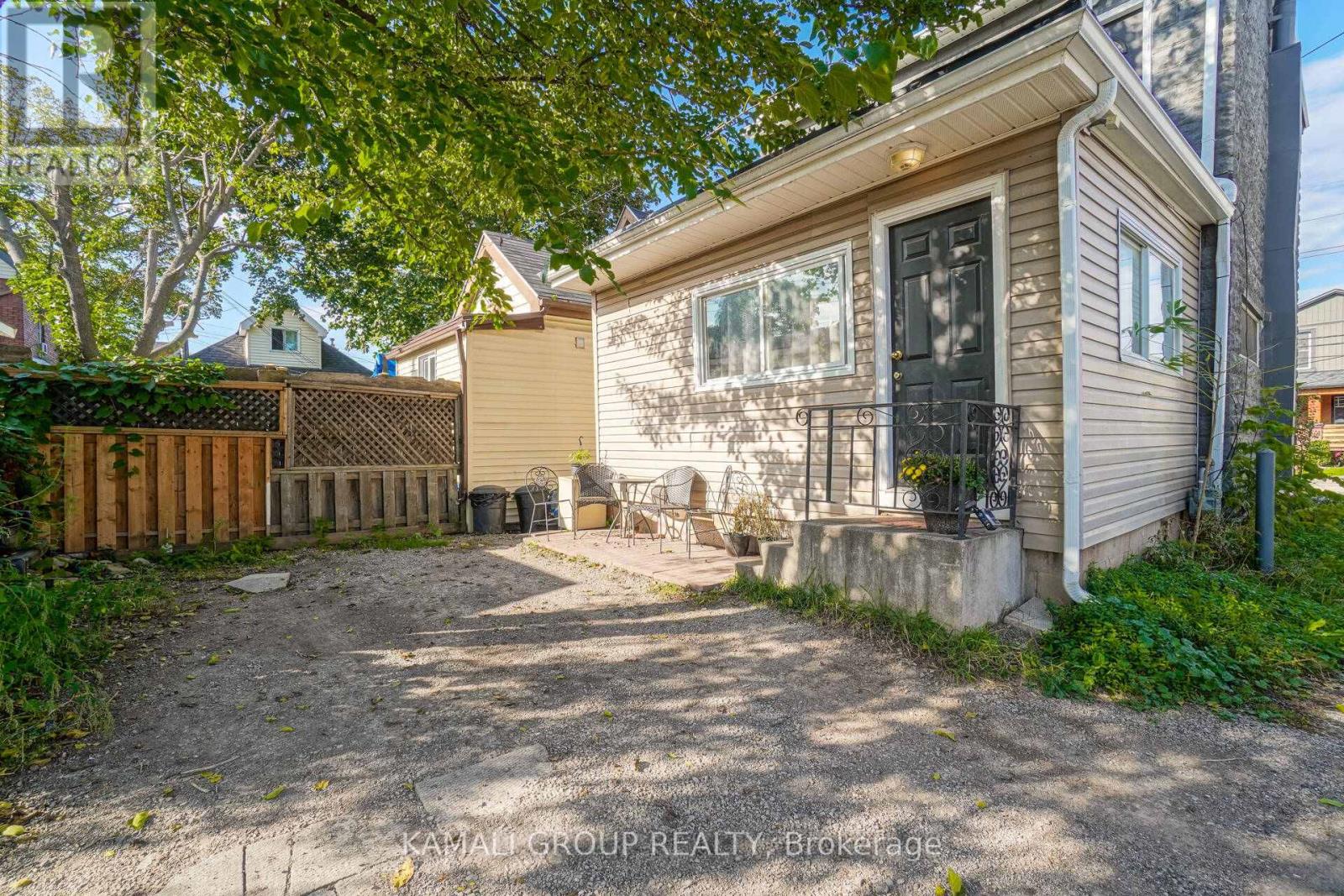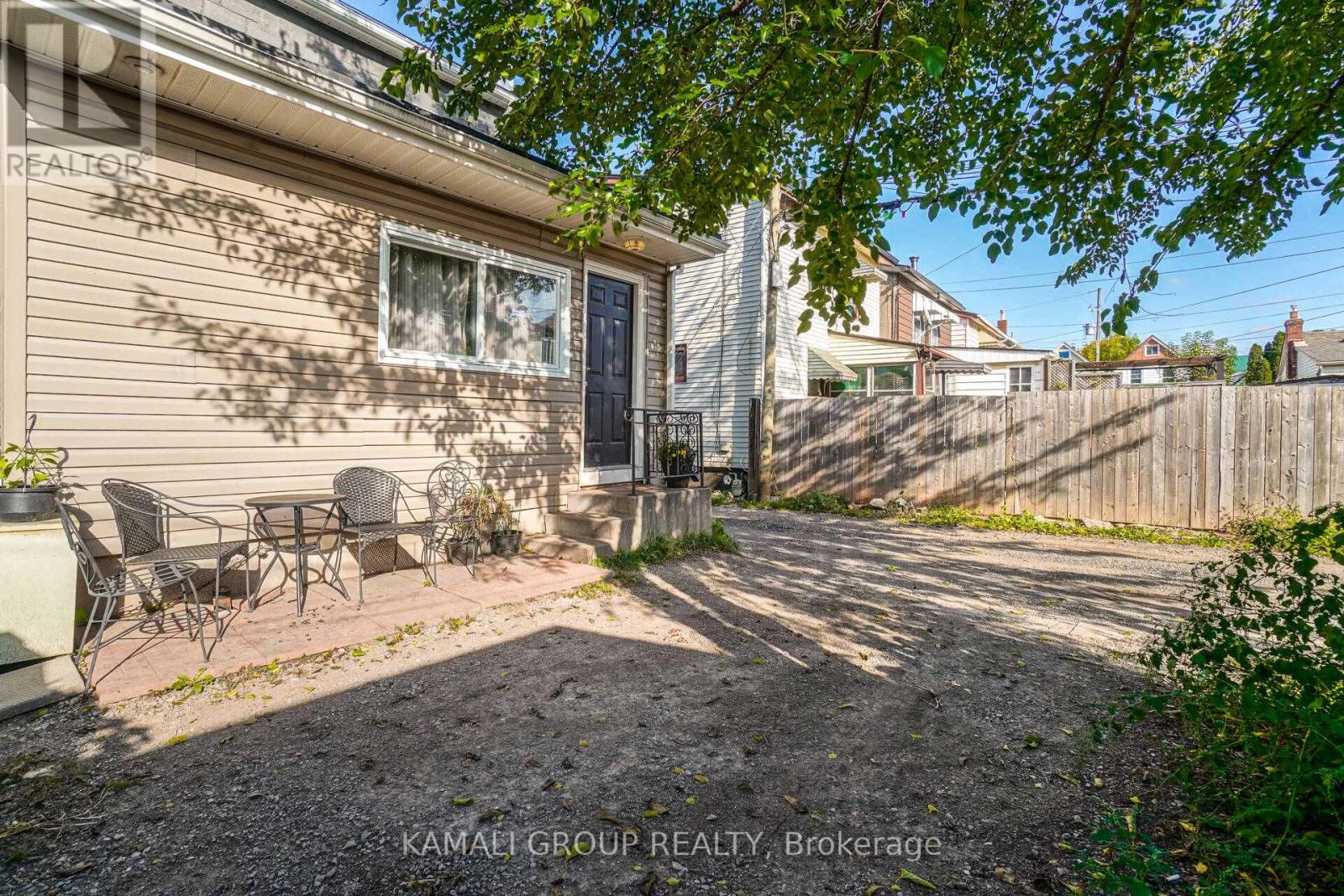2 Bedroom
1 Bathroom
Forced Air
$1,900 Monthly
Move-In Now! Renovated, 2 Bedroom Main Level Apartment! Large Windows, Stainless Steel Appliances, Family Sized Kitchen, Spacious Open Concept Layout, Combined Living & Dining Room Overlooking Front Yard, Private Ensuite Washer & Dryer, Walkout To Backyard, Separate Hydro Meter, Steps To Shopping At The Centre On Barton Shopping Mall, Amenities & Bus Route On Ottawa St N., Minutes To Hamilton GO-Station, Nikola Tesla Blvd To Toronto **** EXTRAS **** Move-In Now! Renovated, 2 Bedroom Main Level Apartment With Parking! Private Ensuite Washer & Dryer, Separate Hydro Meter, Minutes To Hamilton GO-Station, Nikola Tesla Blvd To Toronto (id:34792)
Property Details
|
MLS® Number
|
X9419914 |
|
Property Type
|
Single Family |
|
Community Name
|
Crown Point |
|
Amenities Near By
|
Hospital, Park, Public Transit, Schools |
|
Community Features
|
Community Centre |
|
Parking Space Total
|
1 |
Building
|
Bathroom Total
|
1 |
|
Bedrooms Above Ground
|
2 |
|
Bedrooms Total
|
2 |
|
Construction Style Attachment
|
Detached |
|
Exterior Finish
|
Brick |
|
Flooring Type
|
Laminate |
|
Foundation Type
|
Unknown |
|
Heating Fuel
|
Natural Gas |
|
Heating Type
|
Forced Air |
|
Stories Total
|
2 |
|
Type
|
House |
|
Utility Water
|
Municipal Water |
Land
|
Acreage
|
No |
|
Land Amenities
|
Hospital, Park, Public Transit, Schools |
|
Sewer
|
Sanitary Sewer |
|
Size Depth
|
58 Ft ,6 In |
|
Size Frontage
|
22 Ft ,10 In |
|
Size Irregular
|
22.89 X 58.54 Ft |
|
Size Total Text
|
22.89 X 58.54 Ft |
Rooms
| Level |
Type |
Length |
Width |
Dimensions |
|
Main Level |
Living Room |
4.34 m |
2.34 m |
4.34 m x 2.34 m |
|
Main Level |
Kitchen |
4.34 m |
2.34 m |
4.34 m x 2.34 m |
|
Main Level |
Primary Bedroom |
3.25 m |
3.25 m |
3.25 m x 3.25 m |
|
Main Level |
Bedroom 2 |
3.17 m |
3.17 m |
3.17 m x 3.17 m |
https://www.realtor.ca/real-estate/27564956/main-1164-cannon-street-e-hamilton-crown-point-crown-point






















