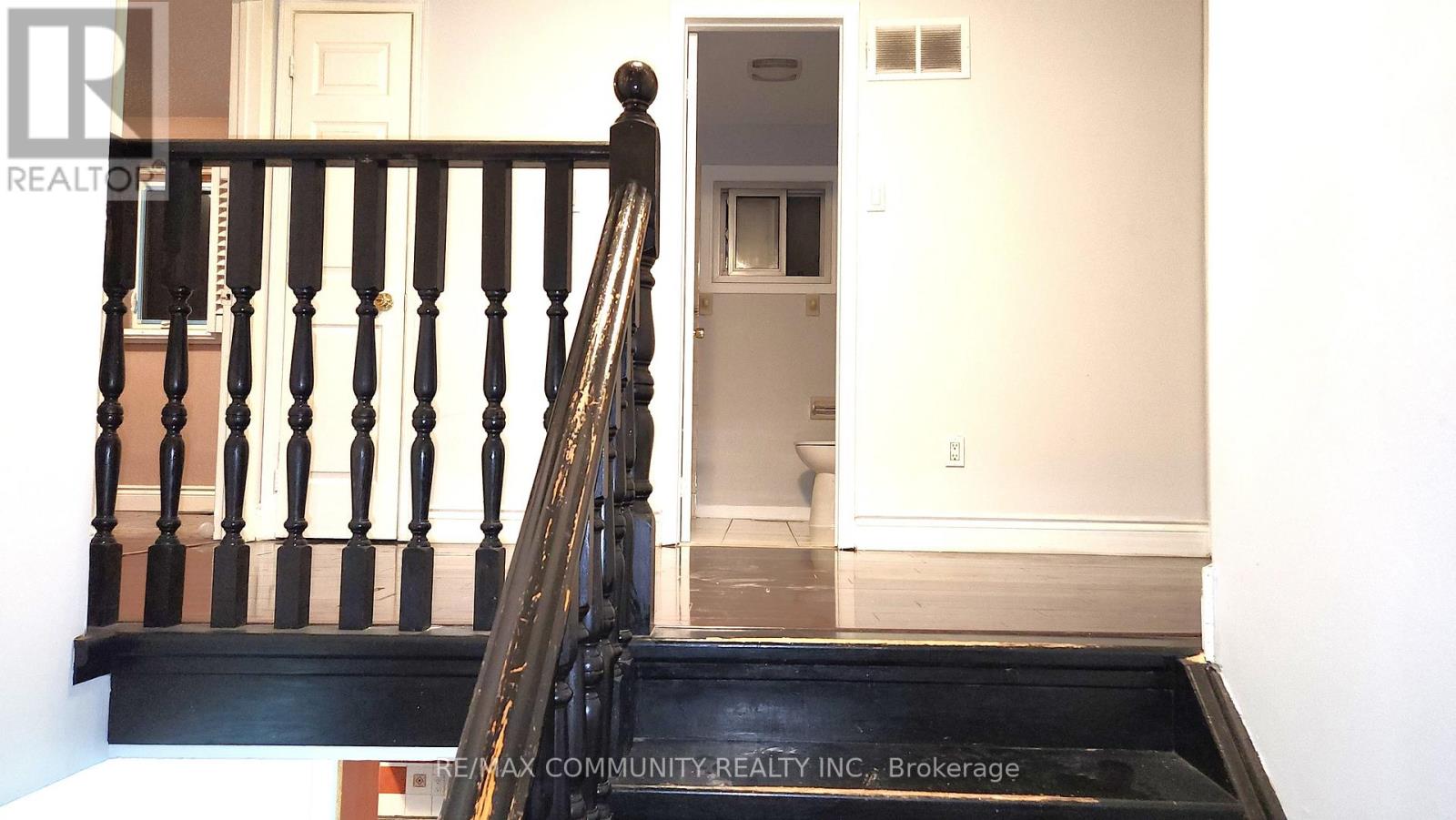(855) 500-SOLD
Info@SearchRealty.ca
Main - 108 Pennyhill Drive Home For Sale Toronto (Malvern), Ontario M1B 4K7
E11253079
Instantly Display All Photos
Complete this form to instantly display all photos and information. View as many properties as you wish.
3 Bedroom
3 Bathroom
Fireplace
Central Air Conditioning
Forced Air
$3,000 Monthly
Absolute Stunning Single Garage Detached Home is Located in the High Demand Community in Scarborough. This beauty has 3 Bedrooms, and 3 Full Bathrooms with Plenty of Upgrades, a Hardwood Floor throughout the house, Kitchen with S/S Appliances and a Backsplash, pot lights, Big Deck and More. Close to Centenary Hospital, Shopping, TTC, HWY 401, School and Much More (id:34792)
Property Details
| MLS® Number | E11253079 |
| Property Type | Single Family |
| Community Name | Malvern |
| Amenities Near By | Hospital, Park, Public Transit |
| Community Features | Community Centre |
| Parking Space Total | 1 |
Building
| Bathroom Total | 3 |
| Bedrooms Above Ground | 3 |
| Bedrooms Total | 3 |
| Appliances | Dryer, Refrigerator, Stove, Washer |
| Construction Style Attachment | Detached |
| Cooling Type | Central Air Conditioning |
| Exterior Finish | Brick |
| Fireplace Present | Yes |
| Flooring Type | Hardwood, Ceramic |
| Foundation Type | Concrete |
| Heating Fuel | Natural Gas |
| Heating Type | Forced Air |
| Stories Total | 2 |
| Type | House |
| Utility Water | Municipal Water |
Parking
| Attached Garage |
Land
| Acreage | No |
| Fence Type | Fenced Yard |
| Land Amenities | Hospital, Park, Public Transit |
| Sewer | Sanitary Sewer |
| Size Depth | 100 Ft |
| Size Frontage | 26 Ft ,2 In |
| Size Irregular | 26.24 X 100.06 Ft |
| Size Total Text | 26.24 X 100.06 Ft |
Rooms
| Level | Type | Length | Width | Dimensions |
|---|---|---|---|---|
| Second Level | Family Room | 6.09 m | 3.09 m | 6.09 m x 3.09 m |
| Second Level | Primary Bedroom | 4.99 m | 3.09 m | 4.99 m x 3.09 m |
| Second Level | Bedroom 2 | 3.34 m | 2.78 m | 3.34 m x 2.78 m |
| Second Level | Bedroom 3 | 3.2 m | 2.78 m | 3.2 m x 2.78 m |
| Main Level | Living Room | 5.69 m | 3.3 m | 5.69 m x 3.3 m |
| Main Level | Dining Room | 3.09 m | 2.64 m | 3.09 m x 2.64 m |
| Main Level | Kitchen | 4.95 m | 2.44 m | 4.95 m x 2.44 m |
https://www.realtor.ca/real-estate/27689852/main-108-pennyhill-drive-toronto-malvern-malvern






















