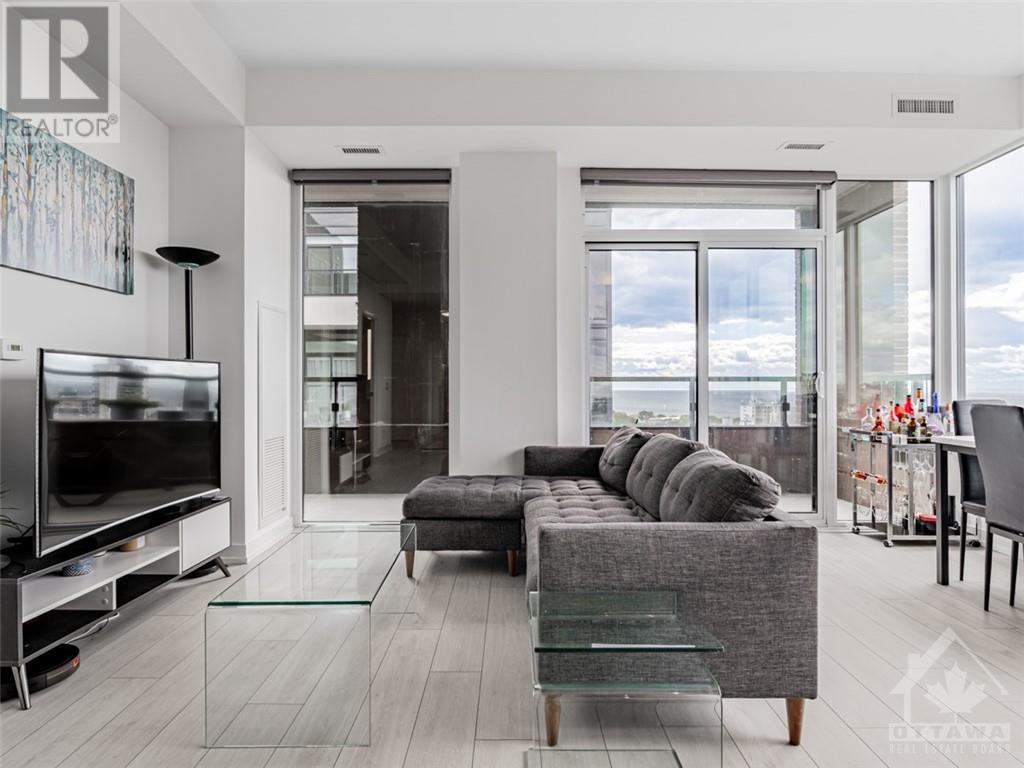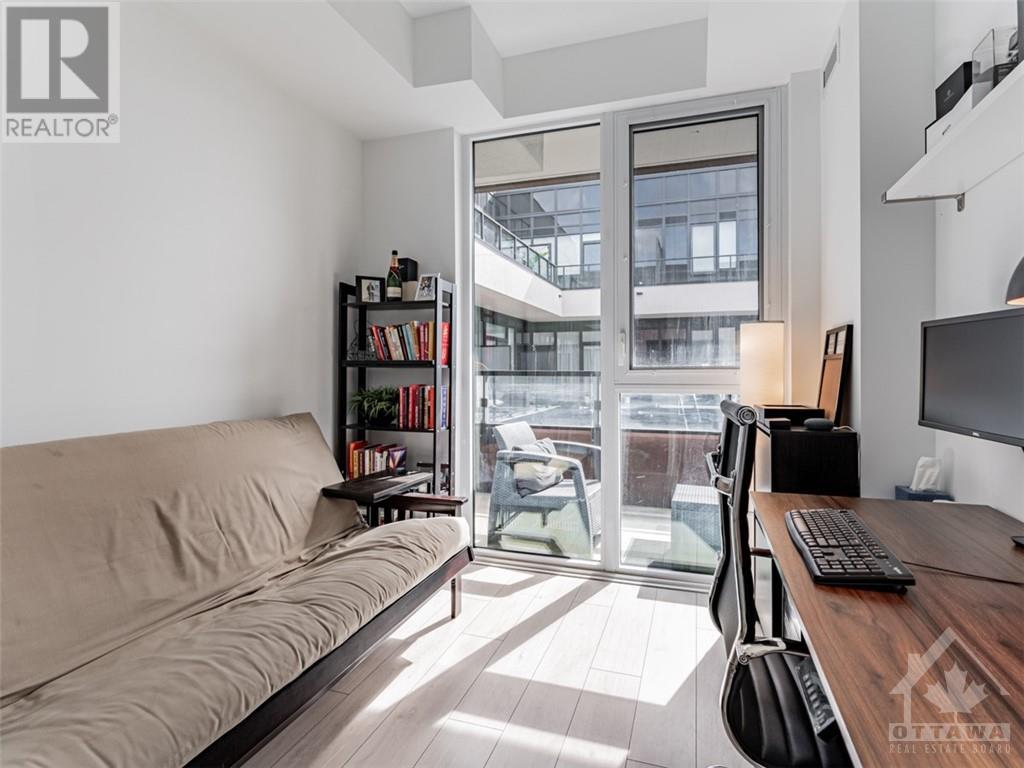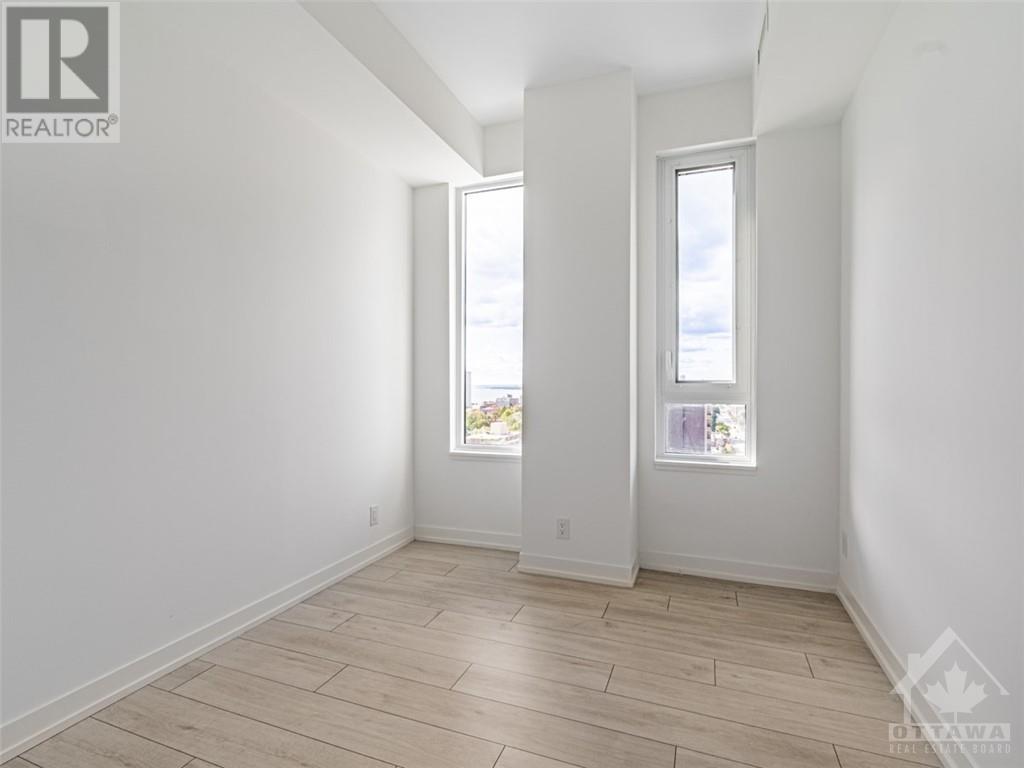(855) 500-SOLD
Info@SearchRealty.ca
Lph12 - 270 Dufferin Street Home For Sale Toronto (South Parkdale), Ontario M6K 0H8
W9522382
Instantly Display All Photos
Complete this form to instantly display all photos and information. View as many properties as you wish.
3 Bedroom
2 Bathroom
Central Air Conditioning
Forced Air
$1,099,000Maintenance, Insurance
$906.42 Monthly
Maintenance, Insurance
$906.42 MonthlyFlooring: Tile, Flooring: Laminate, Exceptional Design and phenomenal location! Welcome to this 3 bedroom, 2 washroom Lower Penthouse unit at XO Condos. Enjoy stunning unobstructed views of Lake Ontario from your expansive windows; or, relax on your oversized balcony. The spacious interior layout offers sleek finishes and cabinetry, excellent storage, and ample space for entertaining, families, and day-to-day living. Parking, Locker, and Rogers Internet are included. Built by Lifetime Developments & Pinedale Properties, superior views, luxury finishes, and high-end amenities await this units new owner! (id:34792)
Property Details
| MLS® Number | W9522382 |
| Property Type | Single Family |
| Neigbourhood | South Parkdale |
| Community Name | South Parkdale |
| Amenities Near By | Public Transit |
| Community Features | Pet Restrictions, Community Centre |
| Parking Space Total | 1 |
Building
| Bathroom Total | 2 |
| Bedrooms Above Ground | 3 |
| Bedrooms Total | 3 |
| Amenities | Security/concierge |
| Appliances | Dishwasher, Dryer, Hood Fan, Microwave, Refrigerator, Stove, Washer |
| Cooling Type | Central Air Conditioning |
| Exterior Finish | Brick, Concrete |
| Foundation Type | Concrete |
| Heating Fuel | Natural Gas |
| Heating Type | Forced Air |
| Type | Apartment |
| Utility Water | Municipal Water |
Parking
| Underground |
Land
| Acreage | No |
| Land Amenities | Public Transit |
| Zoning Description | Res |
Rooms
| Level | Type | Length | Width | Dimensions |
|---|---|---|---|---|
| Main Level | Foyer | 1.52 m | 4.01 m | 1.52 m x 4.01 m |
| Main Level | Living Room | 5.48 m | 5.18 m | 5.48 m x 5.18 m |
| Main Level | Primary Bedroom | 2.74 m | 3.81 m | 2.74 m x 3.81 m |
| Main Level | Bedroom | 2.74 m | 3.09 m | 2.74 m x 3.09 m |
| Main Level | Bedroom | 2.66 m | 2.76 m | 2.66 m x 2.76 m |






























