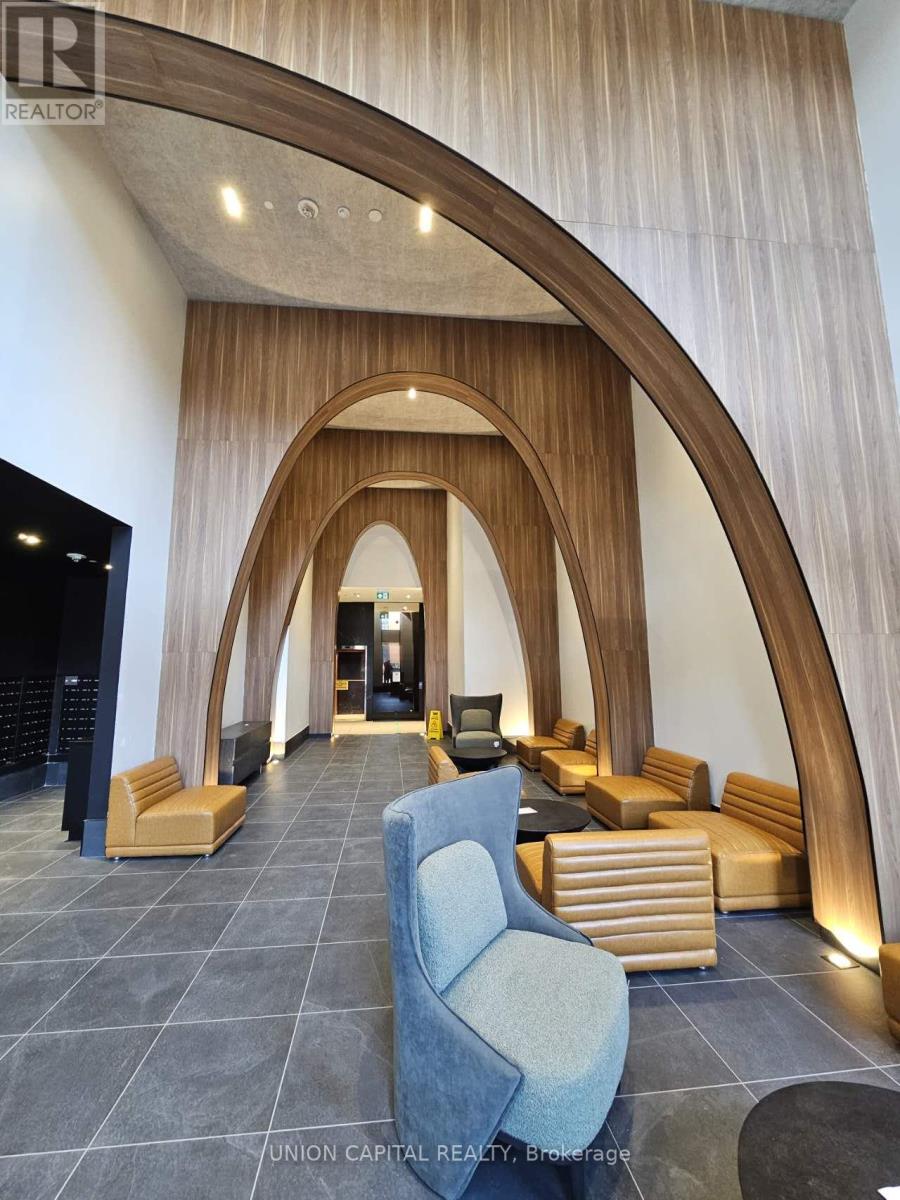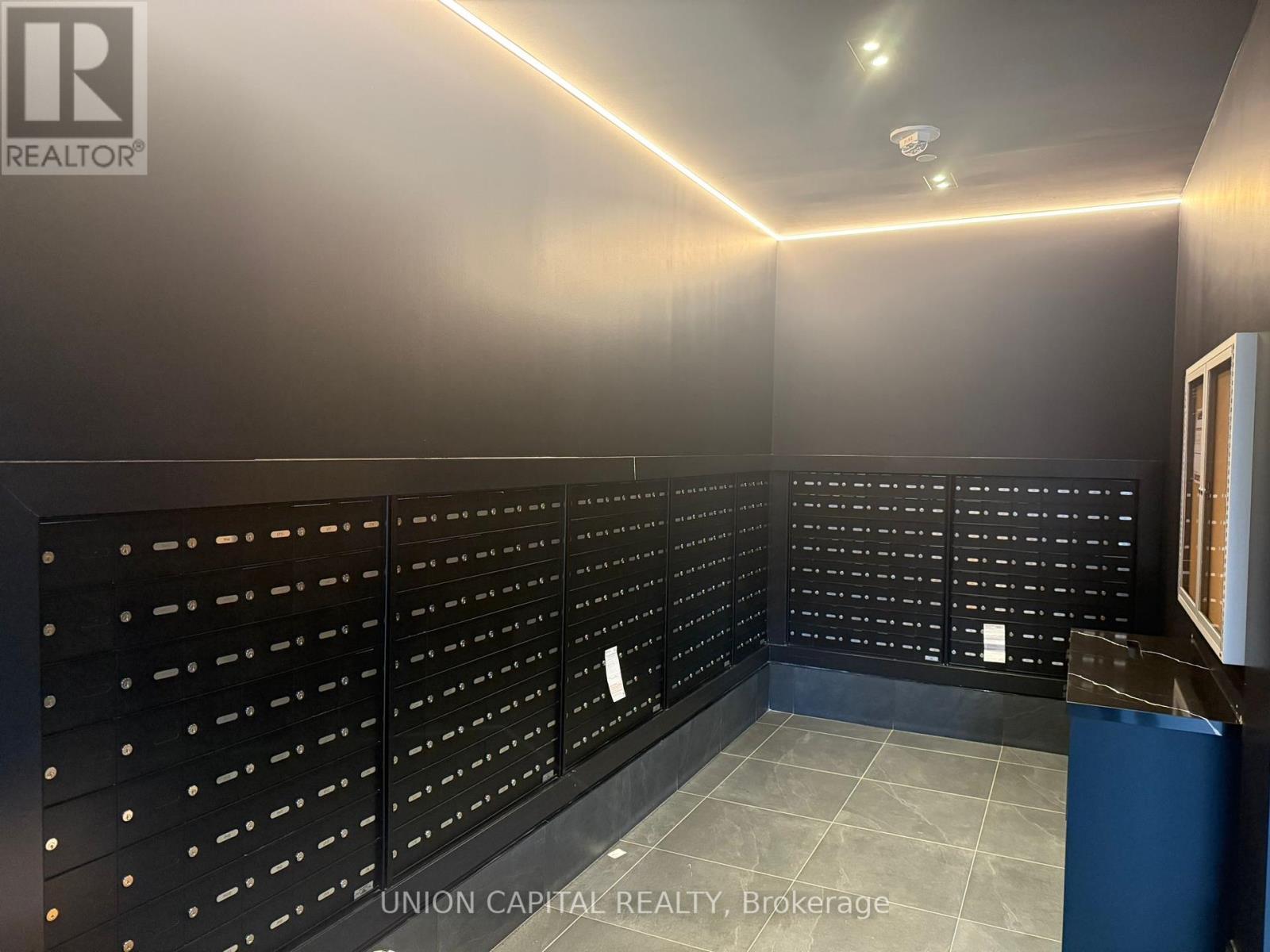1 Bedroom
1 Bathroom
Central Air Conditioning, Ventilation System
Forced Air
$2,150 Monthly
Sub-Penthouse Stunning city view! Available from January 1st! Discover the new XO Condos at the prime location of King & Dufferin. This unit features a functional layout with no wasted space, high ceiling and a Huge balcony, lots of natural light. The condo boasts laminate flooring throughout and smooth ceilings. The kitchen is equipped with quartz countertops, built-in appliances, and extended upper cabinets. Public transit is conveniently at your doorstep, including the Streetcar 504 and 29 Dufferin Bus. This central location is close to everything: Liberty Village, the lake, CNE, the Financial District, restaurants, and numerous retail options. Rogers WiFi is included. Ideal for students and newcomers. **** EXTRAS **** B/I Fridge, B/I Oven, B/I Glass Cook Top, B/I Range Hood, B/I Dishwasher And S/S Microwave. ElfAnd Existing Windows Covering. (id:34792)
Property Details
|
MLS® Number
|
W11823338 |
|
Property Type
|
Single Family |
|
Community Name
|
South Parkdale |
|
Amenities Near By
|
Hospital, Park, Place Of Worship, Public Transit |
|
Community Features
|
Pet Restrictions, Community Centre |
|
Features
|
Balcony, Carpet Free, In Suite Laundry |
|
View Type
|
View, City View |
Building
|
Bathroom Total
|
1 |
|
Bedrooms Above Ground
|
1 |
|
Bedrooms Total
|
1 |
|
Amenities
|
Security/concierge, Exercise Centre, Party Room, Recreation Centre, Visitor Parking |
|
Cooling Type
|
Central Air Conditioning, Ventilation System |
|
Exterior Finish
|
Brick, Concrete |
|
Heating Fuel
|
Natural Gas |
|
Heating Type
|
Forced Air |
|
Type
|
Apartment |
Land
|
Acreage
|
No |
|
Land Amenities
|
Hospital, Park, Place Of Worship, Public Transit |
Rooms
| Level |
Type |
Length |
Width |
Dimensions |
|
Flat |
Living Room |
5.41 m |
3.2 m |
5.41 m x 3.2 m |
|
Flat |
Kitchen |
5.41 m |
3.2 m |
5.41 m x 3.2 m |
|
Flat |
Dining Room |
5.41 m |
3.2 m |
5.41 m x 3.2 m |
|
Flat |
Primary Bedroom |
3.25 m |
2.8 m |
3.25 m x 2.8 m |
https://www.realtor.ca/real-estate/27701714/lph02-270-dufferin-street-toronto-south-parkdale-south-parkdale
























