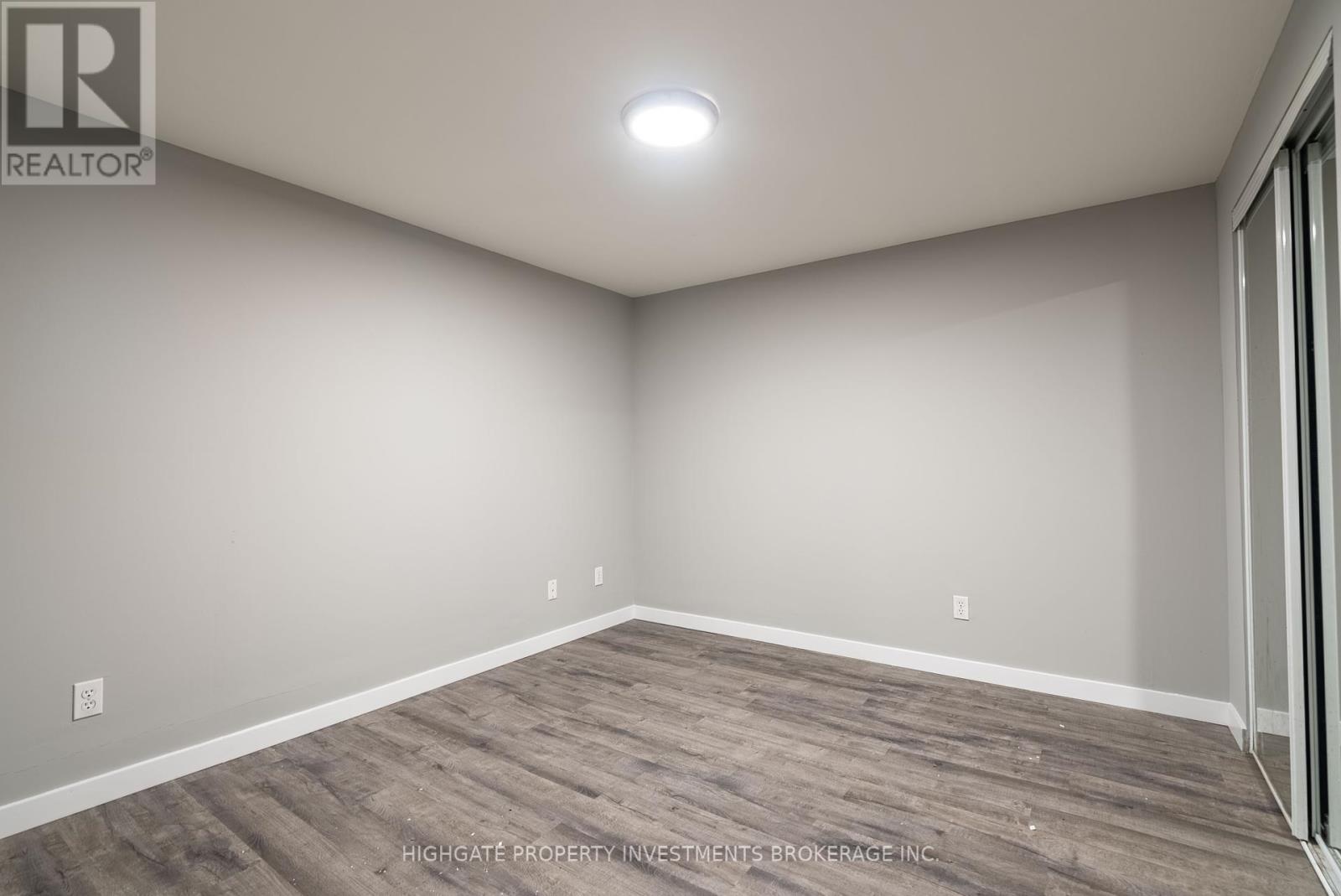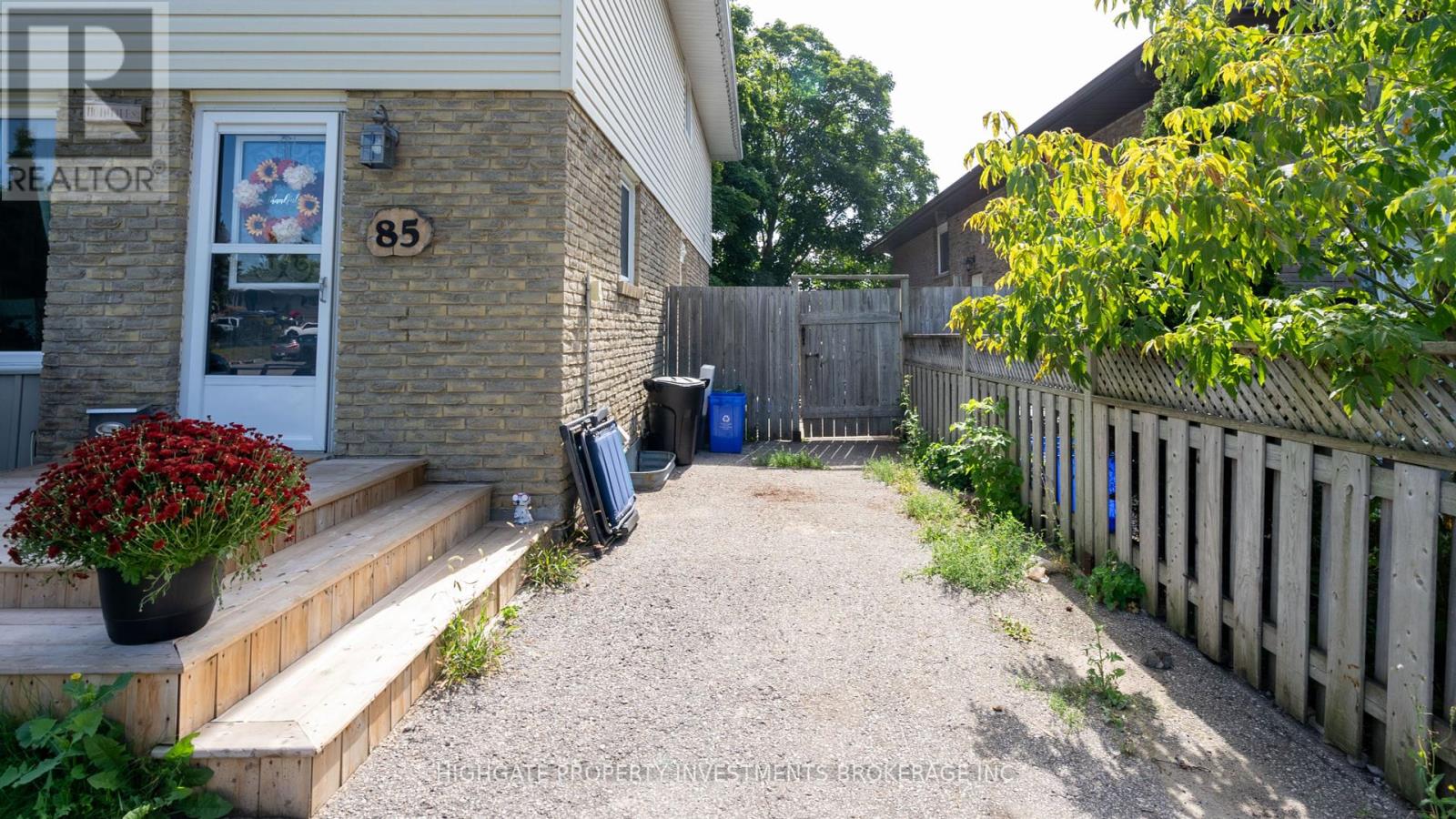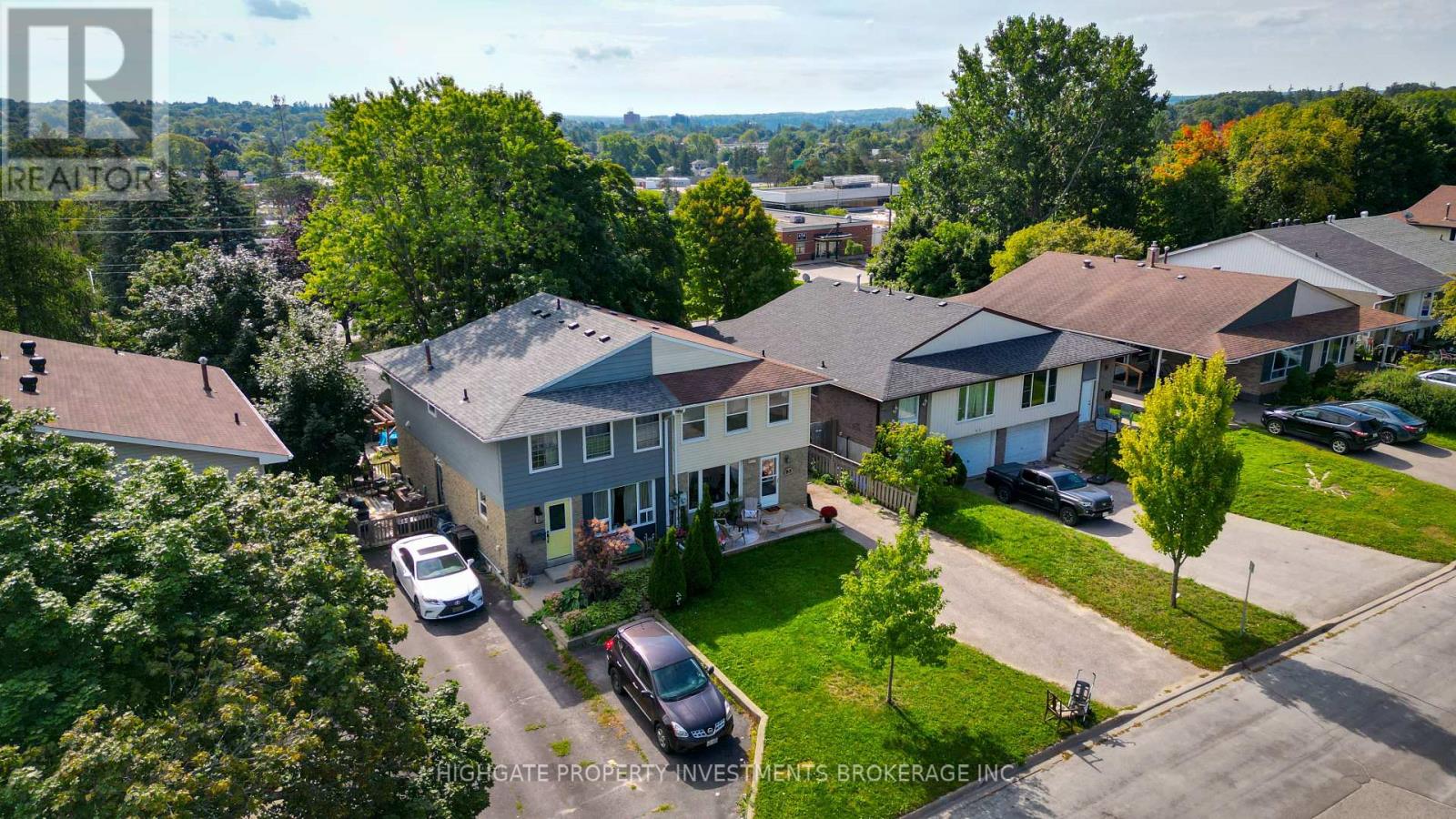1 Bedroom
1 Bathroom
Central Air Conditioning
Forced Air
$1,499 Monthly
Bright & Spacious 1 Bed, 1 Bath Basement Apartment @ Colette/Daphne. New Light Fixtures. Open Concept Floorplan W/ Functional Layout. Foyer W/ Double Mirrored Closet & Laminate. Combined Living/Dining Spaces W/ Large Window, Overhead Lighting & Laminate. Spacious Kitchen Features Backsplash, Breakfast Bar, B/I Shelving, Overhead Lighting & Laminate. Bathroom W/ Full-Sized Tub, Vanity, Medicine Cabinet & 3-Light Fixture. Primary Bedroom In Neutral Gray, Mirrored Closet, Overhead Lighting & Pass-Thru. **** EXTRAS **** Great Area! Minutes To Starbucks, Tims, Canadian Tire, Sunnidale Park, Georgian Mall, Little Lake, Lcbo, Walmart, Hwys 400. Includes: Fridge, Stove, Shared Washer & Dryer, Elfs, Window Coverings. (id:34792)
Property Details
|
MLS® Number
|
S11895240 |
|
Property Type
|
Single Family |
|
Community Name
|
Cundles East |
|
Parking Space Total
|
1 |
Building
|
Bathroom Total
|
1 |
|
Bedrooms Above Ground
|
1 |
|
Bedrooms Total
|
1 |
|
Basement Features
|
Apartment In Basement |
|
Basement Type
|
N/a |
|
Construction Style Attachment
|
Semi-detached |
|
Cooling Type
|
Central Air Conditioning |
|
Exterior Finish
|
Aluminum Siding, Brick |
|
Flooring Type
|
Laminate |
|
Foundation Type
|
Concrete |
|
Heating Fuel
|
Natural Gas |
|
Heating Type
|
Forced Air |
|
Stories Total
|
2 |
|
Type
|
House |
Land
|
Acreage
|
No |
|
Sewer
|
Sanitary Sewer |
|
Size Depth
|
150 Ft |
|
Size Frontage
|
30 Ft |
|
Size Irregular
|
30 X 150 Ft |
|
Size Total Text
|
30 X 150 Ft |
Rooms
| Level |
Type |
Length |
Width |
Dimensions |
|
Main Level |
Foyer |
|
|
Measurements not available |
|
Main Level |
Living Room |
|
|
Measurements not available |
|
Main Level |
Dining Room |
|
|
Measurements not available |
|
Main Level |
Kitchen |
|
|
Measurements not available |
|
Main Level |
Primary Bedroom |
|
|
Measurements not available |
https://www.realtor.ca/real-estate/27743006/lower-85-daphne-crescent-barrie-cundles-east-cundles-east

























