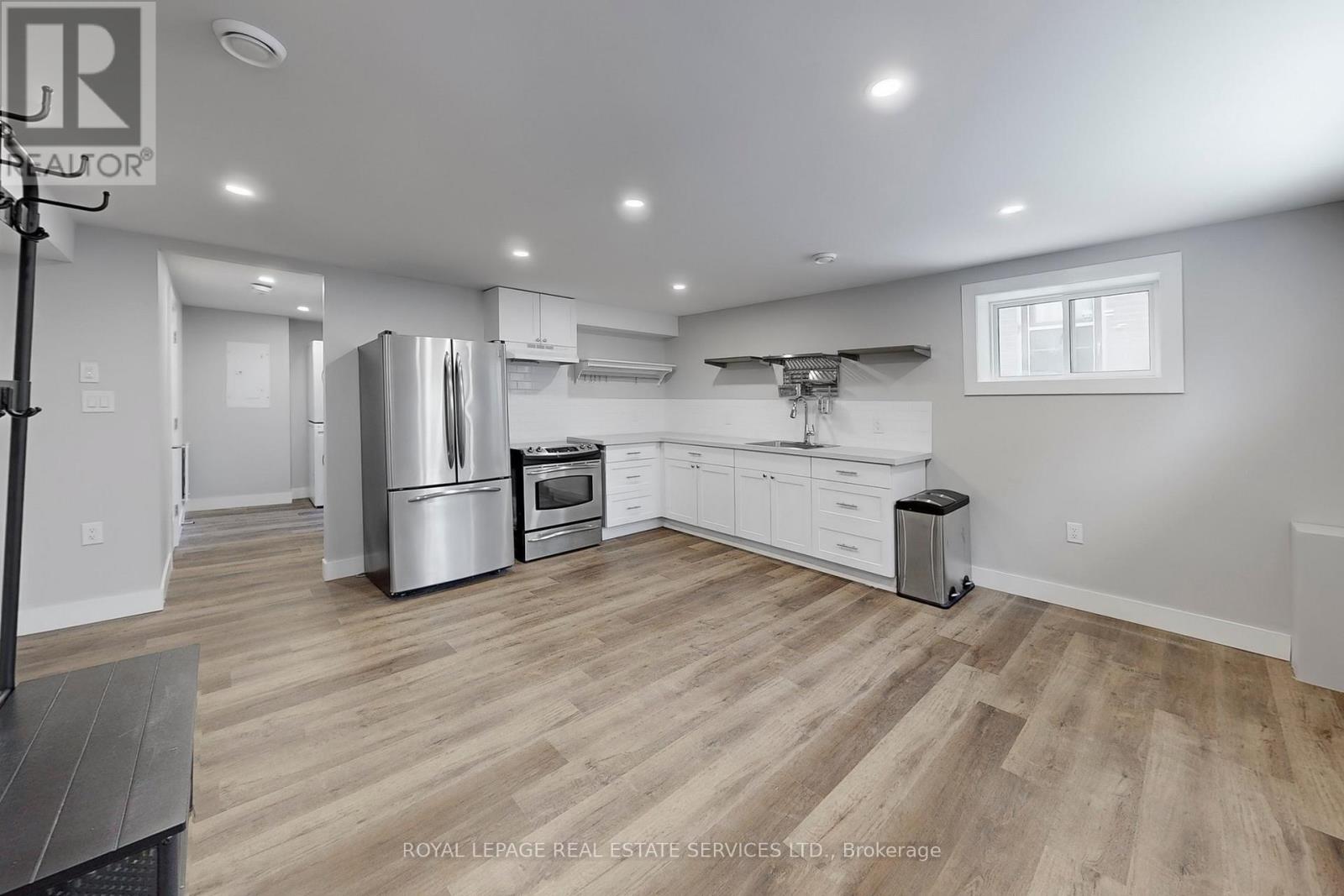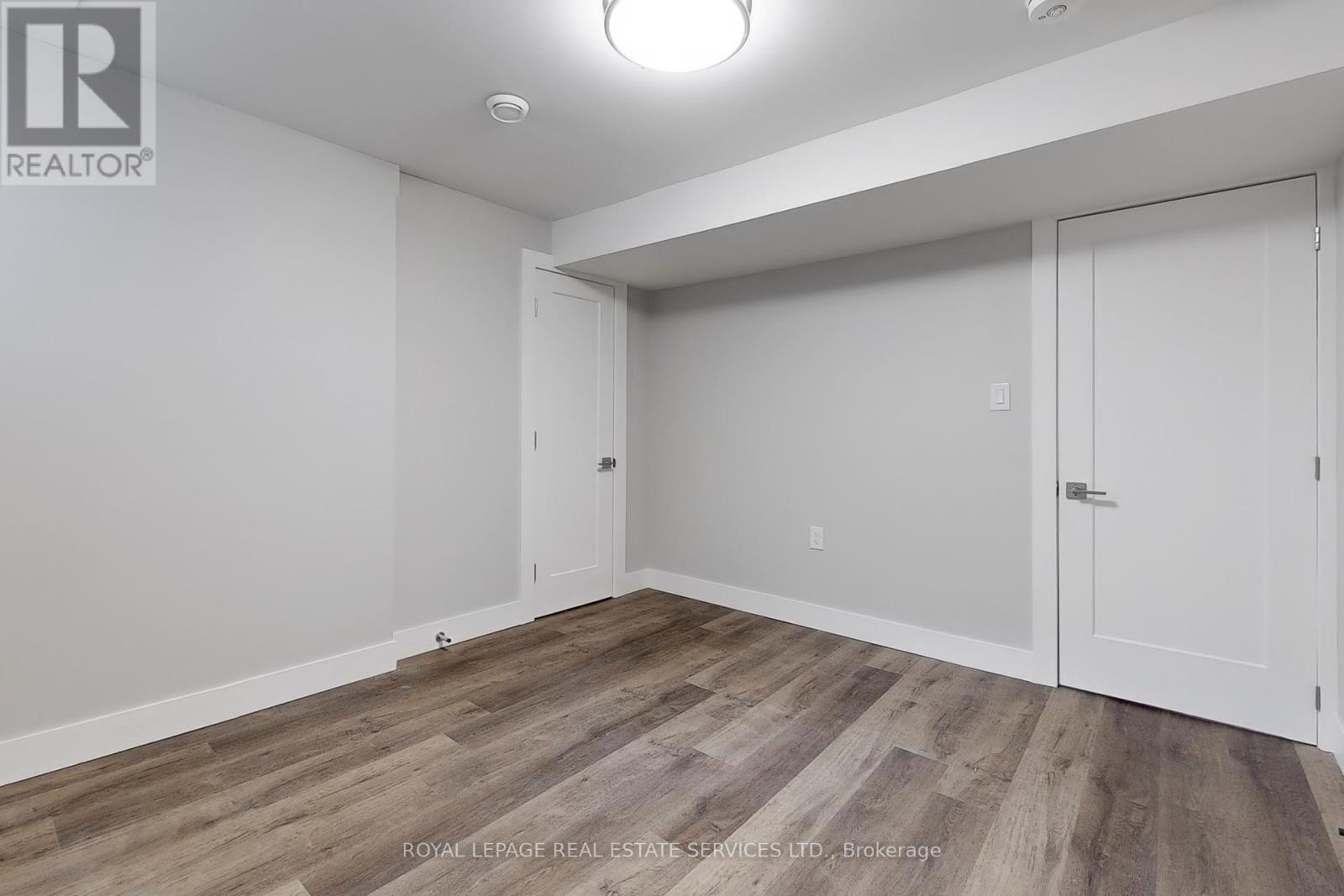(855) 500-SOLD
Info@SearchRealty.ca
Lower - 72 Palm Drive Home For Sale Toronto (Clanton Park), Ontario M3H 2B8
C11901257
Instantly Display All Photos
Complete this form to instantly display all photos and information. View as many properties as you wish.
2 Bedroom
1 Bathroom
Central Air Conditioning
Forced Air
$2,500 Monthly
Brand New Never Before Lived In Lower Level 2 Bedroom 1 Bathroom Suite In Prime Clanton Park Neighbourhood. Featuring An Open Concept Kitchen, Eating & Living Space, 2 Large Bedrooms, Stunning 3pc Bathroom, Vinyl Floors, Potlights Throughout, Plenty of Windows Creating a Bright Space, Ensuite Laundry, Private Entry. Located Close to TTC, Restaurants, Yorkdale Shopping Centre, Schools, Places of Worship, Highway 401 & More. (id:34792)
Property Details
| MLS® Number | C11901257 |
| Property Type | Single Family |
| Community Name | Clanton Park |
Building
| Bathroom Total | 1 |
| Bedrooms Above Ground | 2 |
| Bedrooms Total | 2 |
| Appliances | Blinds, Dishwasher, Dryer, Refrigerator, Stove, Washer |
| Basement Features | Apartment In Basement |
| Basement Type | N/a |
| Construction Style Attachment | Detached |
| Cooling Type | Central Air Conditioning |
| Exterior Finish | Stucco |
| Flooring Type | Vinyl |
| Foundation Type | Poured Concrete |
| Heating Fuel | Natural Gas |
| Heating Type | Forced Air |
| Type | House |
| Utility Water | Municipal Water |
Land
| Acreage | No |
| Sewer | Sanitary Sewer |
| Size Depth | 124 Ft ,1 In |
| Size Frontage | 50 Ft |
| Size Irregular | 50 X 124.09 Ft |
| Size Total Text | 50 X 124.09 Ft |
Rooms
| Level | Type | Length | Width | Dimensions |
|---|---|---|---|---|
| Lower Level | Living Room | 5.4 m | 3.8 m | 5.4 m x 3.8 m |
| Lower Level | Kitchen | 5.4 m | 3.8 m | 5.4 m x 3.8 m |
| Lower Level | Bedroom | 4.2 m | 3.3 m | 4.2 m x 3.3 m |
| Lower Level | Bedroom 2 | 4.1 m | 2.9 m | 4.1 m x 2.9 m |
https://www.realtor.ca/real-estate/27755204/lower-72-palm-drive-toronto-clanton-park-clanton-park



















