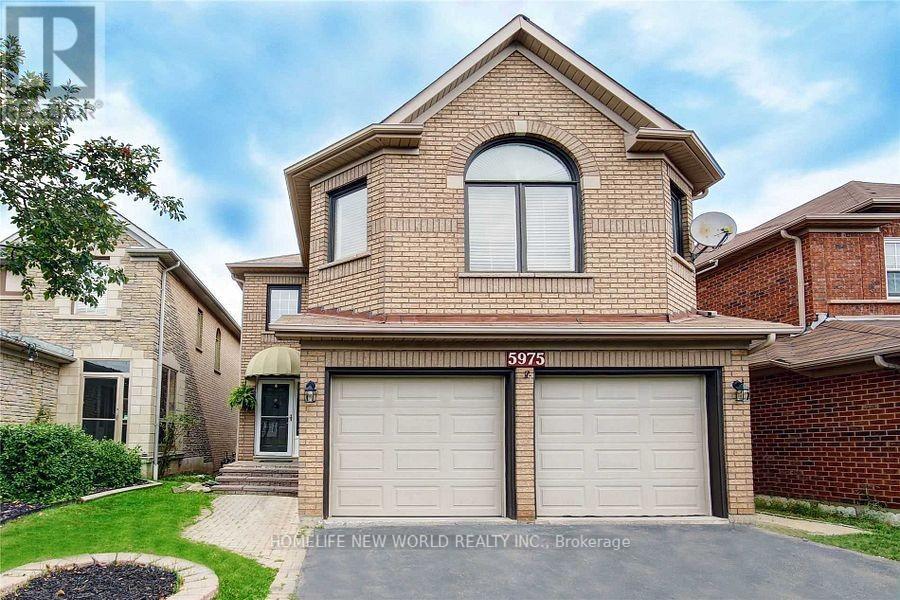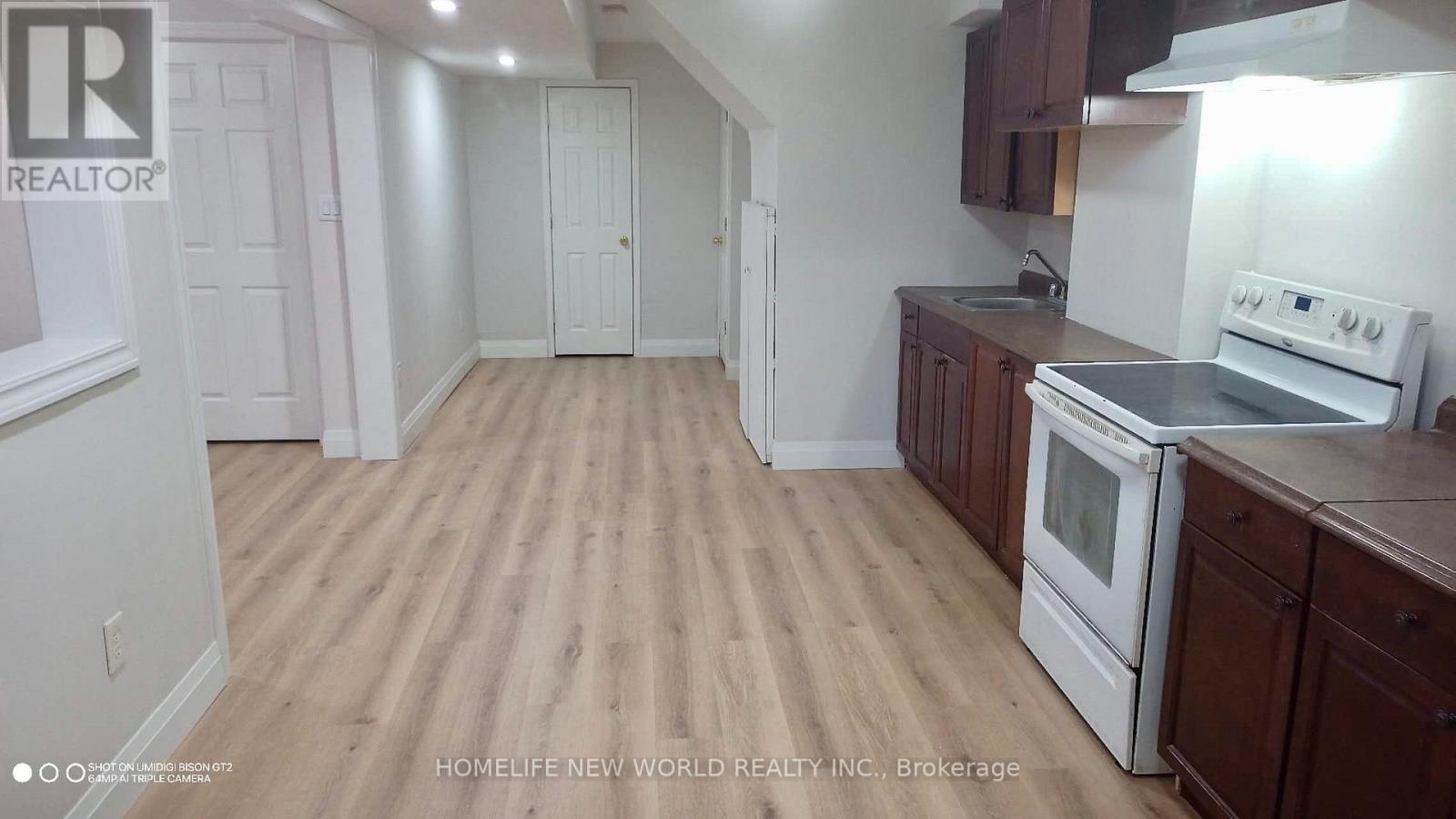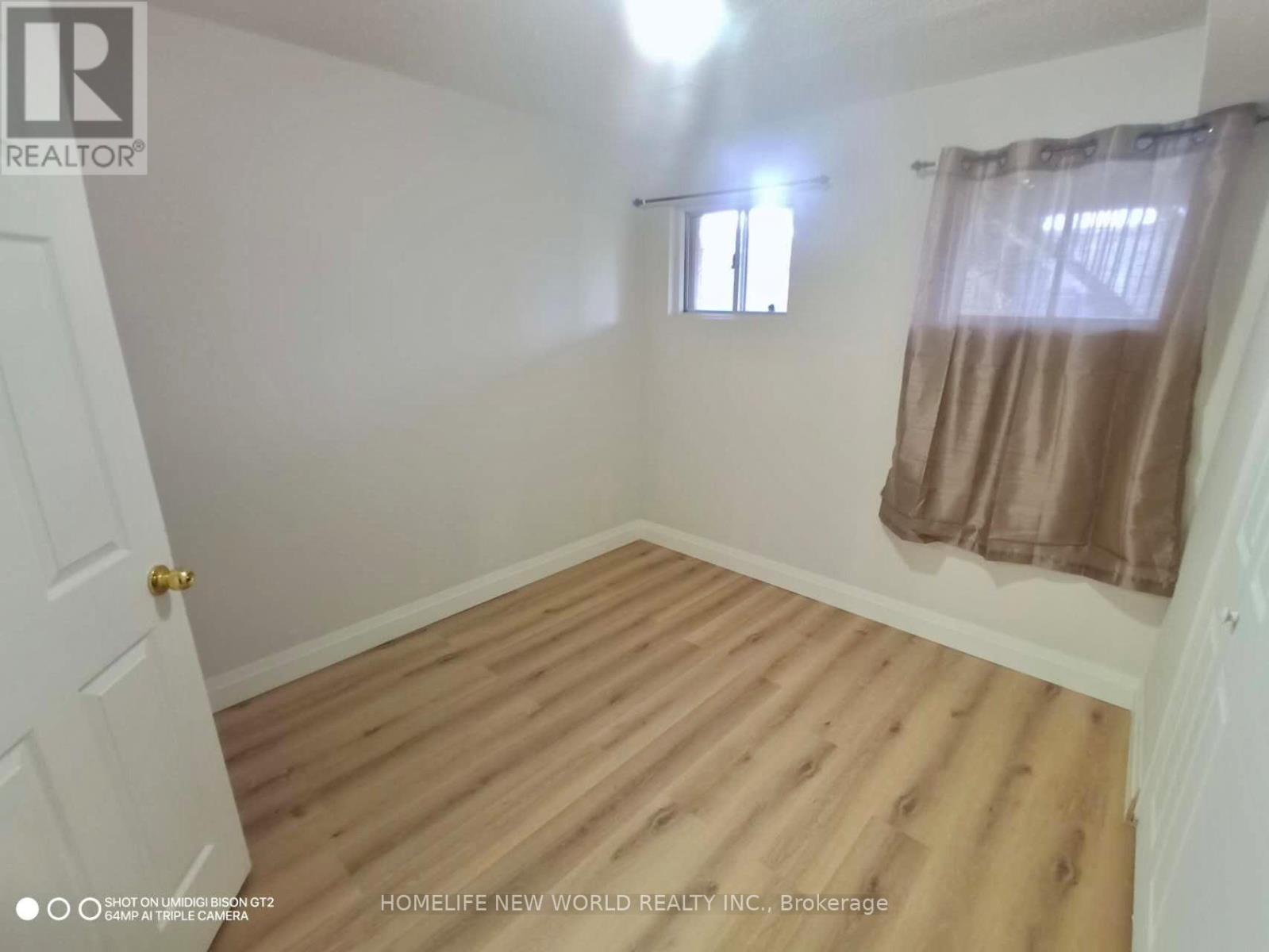(855) 500-SOLD
Info@SearchRealty.ca
Lower - 5975 Leeside Crescent Home For Sale Mississauga (Central Erin Mills), Ontario L5M 5L9
W9513334
Instantly Display All Photos
Complete this form to instantly display all photos and information. View as many properties as you wish.
3 Bedroom
2 Bathroom
Central Air Conditioning
Forced Air
$2,100 Monthly
Great sized 2 bedrms & 2 washrms plus 1 Den basement apt In A Desirable Location Near Shopping, Transit & Top Schools. Generously Sized Rooms, Bright New Floors for rent w/ separate entrance. Move-in ready! Both Bedrms with Lots of windows for natural light. Easy access to commute, hwy40l, schools and parks in a great family neighborhood. Aaa tenants only! **** EXTRAS **** 40% of Utilities (Gas, Hydro, Water, Hot Water Tank Rental) (id:34792)
Property Details
| MLS® Number | W9513334 |
| Property Type | Single Family |
| Community Name | Central Erin Mills |
| Parking Space Total | 2 |
Building
| Bathroom Total | 2 |
| Bedrooms Above Ground | 2 |
| Bedrooms Below Ground | 1 |
| Bedrooms Total | 3 |
| Appliances | Dryer, Refrigerator, Stove, Washer |
| Basement Features | Apartment In Basement, Separate Entrance |
| Basement Type | N/a |
| Construction Style Attachment | Detached |
| Cooling Type | Central Air Conditioning |
| Exterior Finish | Brick |
| Flooring Type | Vinyl |
| Foundation Type | Concrete |
| Heating Fuel | Natural Gas |
| Heating Type | Forced Air |
| Stories Total | 2 |
| Type | House |
| Utility Water | Municipal Water |
Parking
| Attached Garage |
Land
| Acreage | No |
| Sewer | Sanitary Sewer |
| Size Depth | 130 Ft ,9 In |
| Size Frontage | 32 Ft |
| Size Irregular | 32.05 X 130.8 Ft |
| Size Total Text | 32.05 X 130.8 Ft |
Rooms
| Level | Type | Length | Width | Dimensions |
|---|---|---|---|---|
| Basement | Living Room | Measurements not available | ||
| Basement | Dining Room | Measurements not available | ||
| Basement | Kitchen | Measurements not available | ||
| Basement | Primary Bedroom | Measurements not available | ||
| Basement | Bedroom 2 | Measurements not available | ||
| Basement | Den | Measurements not available |















