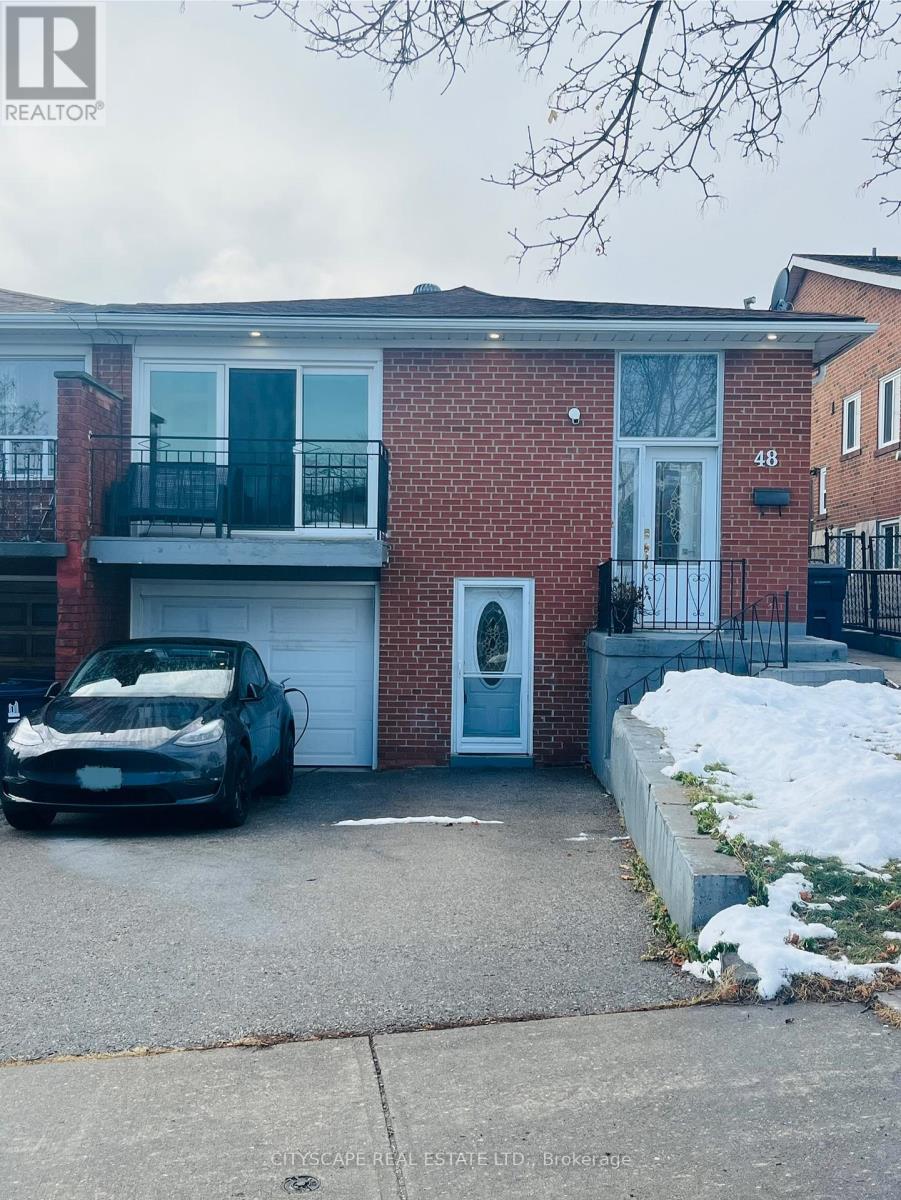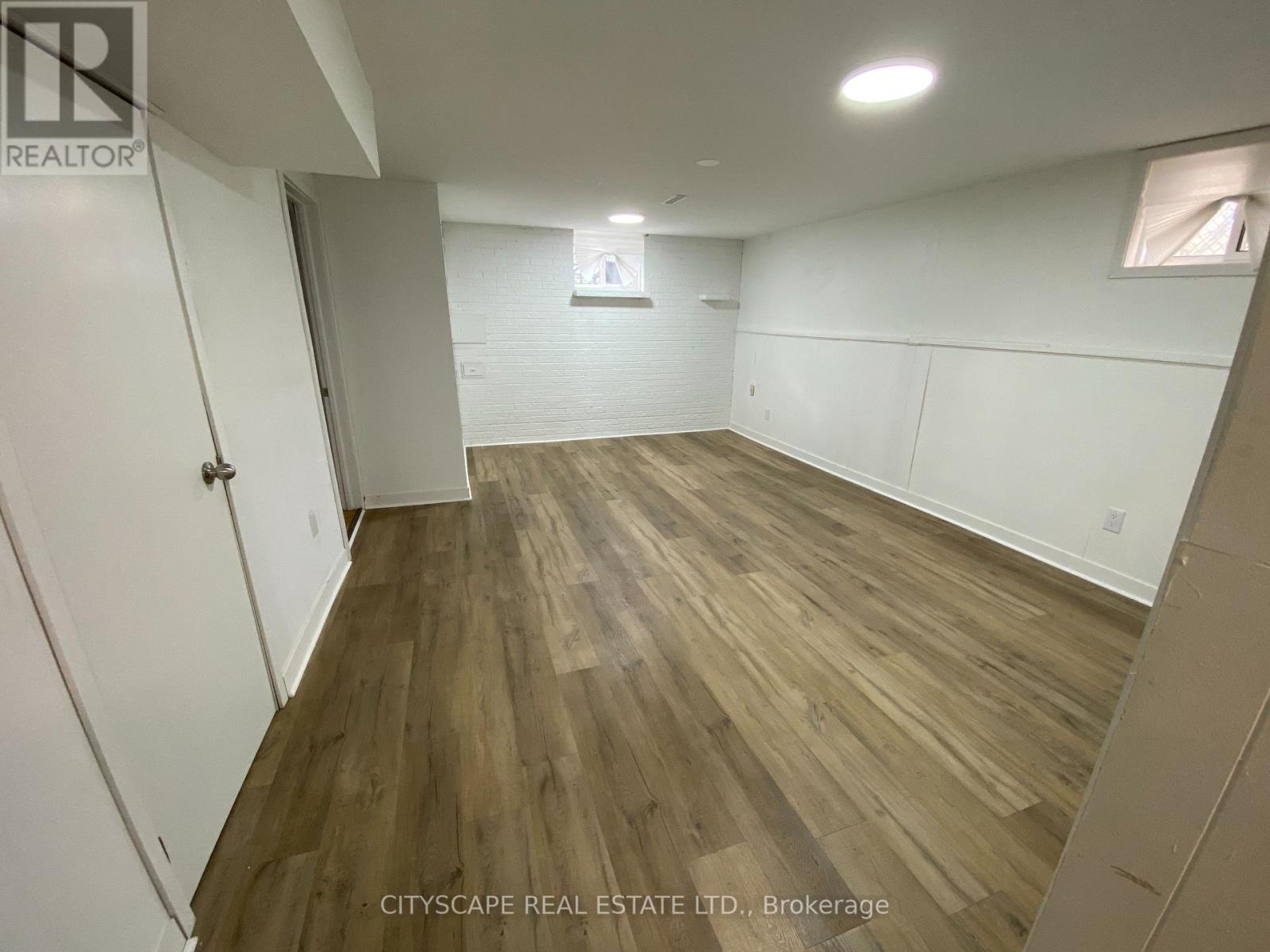(855) 500-SOLD
Info@SearchRealty.ca
Lower - 48 Dellbrook Crescent Home For Sale Toronto (Humber Summit), Ontario M9L 1E2
W11821873
Instantly Display All Photos
Complete this form to instantly display all photos and information. View as many properties as you wish.
1 Bedroom
1 Bathroom
Raised Bungalow
Central Air Conditioning
Forced Air
$1,750 Monthly
Beautiful walk-out lower unit in desirable Humber River Valley neighborhood. This spacious 1 bed, 1 bath unit is completely private from upper unit, featuring large windows, fully renovated kitchen, updated bathroom, new floors, private in-suite laundry and two large crawl spaces for storage of bikes and other large items. Located near the new Finch LRT line. Unit comes with 1 parking spot. (id:34792)
Property Details
| MLS® Number | W11821873 |
| Property Type | Single Family |
| Community Name | Humber Summit |
| Amenities Near By | Schools |
| Parking Space Total | 1 |
Building
| Bathroom Total | 1 |
| Bedrooms Above Ground | 1 |
| Bedrooms Total | 1 |
| Appliances | Dryer, Oven, Refrigerator, Stove, Washer |
| Architectural Style | Raised Bungalow |
| Basement Development | Finished |
| Basement Features | Walk Out |
| Basement Type | N/a (finished) |
| Construction Style Attachment | Semi-detached |
| Cooling Type | Central Air Conditioning |
| Exterior Finish | Brick |
| Foundation Type | Unknown |
| Heating Fuel | Natural Gas |
| Heating Type | Forced Air |
| Stories Total | 1 |
| Type | House |
| Utility Water | Municipal Water |
Land
| Acreage | No |
| Land Amenities | Schools |
| Sewer | Sanitary Sewer |
| Surface Water | River/stream |
Rooms
| Level | Type | Length | Width | Dimensions |
|---|---|---|---|---|
| Flat | Bedroom | 3.3 m | 2.51 m | 3.3 m x 2.51 m |
| Flat | Kitchen | 4.01 m | 4.14 m | 4.01 m x 4.14 m |
| Flat | Living Room | 3.86 m | 5.36 m | 3.86 m x 5.36 m |
| Flat | Bathroom | 1.29 m | 3.27 m | 1.29 m x 3.27 m |
| Flat | Foyer | 2.31 m | 2.13 m | 2.31 m x 2.13 m |
| Flat | Utility Room | 3.25 m | 3.05 m | 3.25 m x 3.05 m |
















