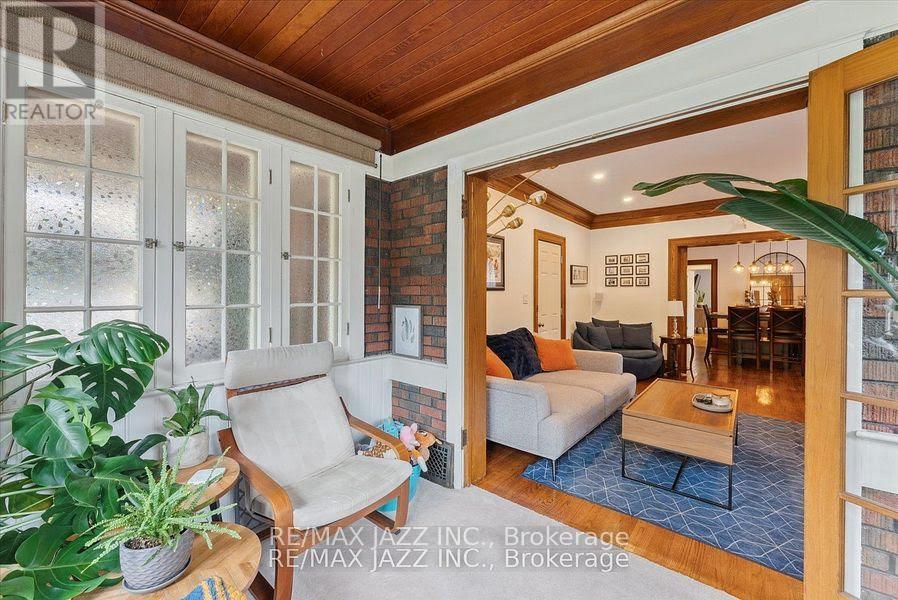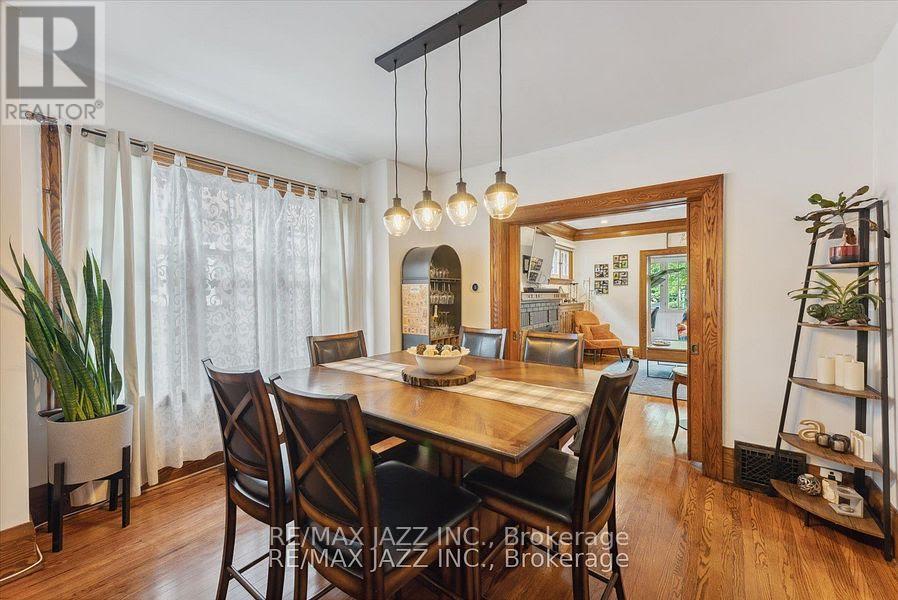2 Bedroom
1 Bathroom
Central Air Conditioning, Air Exchanger
Forced Air
$2,550 Monthly
Step into this beautifully renovated 2-bedroom, 1-bathroom main-level unit in a highly sought-after area of Oshawa. Part of a legal 2-unit home, this bright and spacious apartment features a modern full kitchen with stylish finishes, central air for year-round comfort, and exclusive use of a private patio perfect for relaxing or entertaining outdoors. The added bonus? Access to the basement, offering ample storage or extra living space. Parking is hassle-free with generous spots available at the back of the home. Situated just a 1-minute walk from the hospital, this property is perfect for professionals or anyone seeking unbeatable convenience. Grass cutting and snow removal is included. Don't miss out contact us today to make this wonderful home yours! (id:34792)
Property Details
|
MLS® Number
|
E11578336 |
|
Property Type
|
Single Family |
|
Community Name
|
O'Neill |
|
Amenities Near By
|
Hospital, Park, Public Transit |
|
Parking Space Total
|
2 |
Building
|
Bathroom Total
|
1 |
|
Bedrooms Above Ground
|
2 |
|
Bedrooms Total
|
2 |
|
Amenities
|
Separate Heating Controls |
|
Appliances
|
Water Heater, Water Meter |
|
Basement Type
|
Full |
|
Cooling Type
|
Central Air Conditioning, Air Exchanger |
|
Exterior Finish
|
Brick |
|
Flooring Type
|
Hardwood, Carpeted |
|
Foundation Type
|
Poured Concrete |
|
Heating Fuel
|
Natural Gas |
|
Heating Type
|
Forced Air |
|
Stories Total
|
3 |
|
Type
|
Duplex |
|
Utility Water
|
Municipal Water |
Parking
Land
|
Acreage
|
No |
|
Land Amenities
|
Hospital, Park, Public Transit |
|
Sewer
|
Sanitary Sewer |
Rooms
| Level |
Type |
Length |
Width |
Dimensions |
|
Main Level |
Kitchen |
10.99 m |
13.28 m |
10.99 m x 13.28 m |
|
Main Level |
Living Room |
14.86 m |
13.22 m |
14.86 m x 13.22 m |
|
Main Level |
Dining Room |
12.96 m |
12.89 m |
12.96 m x 12.89 m |
|
Main Level |
Primary Bedroom |
12.89 m |
10.86 m |
12.89 m x 10.86 m |
|
Main Level |
Bedroom 2 |
11.38 m |
11.12 m |
11.38 m x 11.12 m |
|
Main Level |
Sunroom |
11.38 m |
8.01 m |
11.38 m x 8.01 m |
Utilities
https://www.realtor.ca/real-estate/27696793/lower-403-masson-street-oshawa-oneill-oneill
















