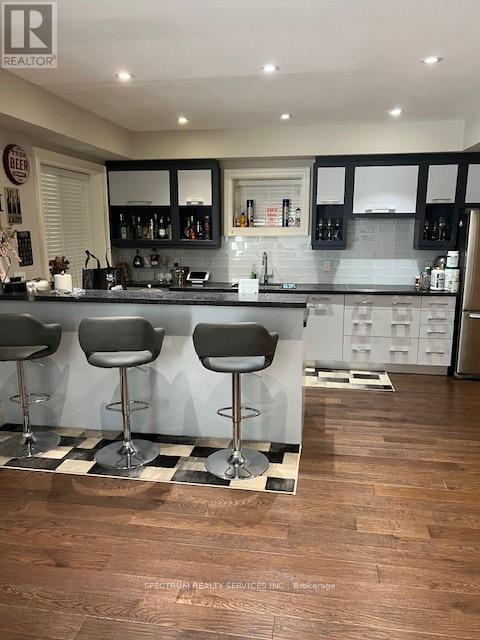1 Bathroom
Fireplace
Central Air Conditioning
Forced Air
$3,200 Monthly
Executive style home with tons of upgrades (lower level). The all inclusive rental rate (cable tv/internet excluded) for this roughly 1700 sq ft lower level oasis is a must have for any young executive or young couple just starting out. This home has all upgraded electrical switches and boasts & security with 36 potlights for great ambiance. You will have access to your own gas bbq with a walkout patio with a beautiful view of the trees in the rear with lots of fresh air. 2 driveway parking spots included in rental rate. This is a must see and must have. **** EXTRAS **** All inclusive rental rate except for cable tv/internet (id:34792)
Property Details
|
MLS® Number
|
N8477314 |
|
Property Type
|
Single Family |
|
Community Name
|
Vellore Village |
|
Parking Space Total
|
2 |
Building
|
Bathroom Total
|
1 |
|
Appliances
|
Dishwasher, Dryer, Furniture, Refrigerator, Stove, Washer |
|
Basement Development
|
Finished |
|
Basement Features
|
Apartment In Basement, Walk Out |
|
Basement Type
|
N/a (finished) |
|
Construction Style Attachment
|
Detached |
|
Cooling Type
|
Central Air Conditioning |
|
Exterior Finish
|
Brick, Concrete |
|
Fireplace Present
|
Yes |
|
Foundation Type
|
Concrete |
|
Heating Fuel
|
Natural Gas |
|
Heating Type
|
Forced Air |
|
Stories Total
|
2 |
|
Type
|
House |
|
Utility Water
|
Municipal Water |
Parking
Land
|
Acreage
|
No |
|
Sewer
|
Sanitary Sewer |
Rooms
| Level |
Type |
Length |
Width |
Dimensions |
|
Basement |
Living Room |
|
|
Measurements not available |
|
Basement |
Kitchen |
|
|
Measurements not available |
|
Basement |
Laundry Room |
|
|
Measurements not available |
|
Basement |
Dining Room |
|
|
Measurements not available |
Utilities
|
Cable
|
Available |
|
Sewer
|
Installed |
https://www.realtor.ca/real-estate/27089575/lower-35-selvapiano-crescent-vaughan-vellore-village
























