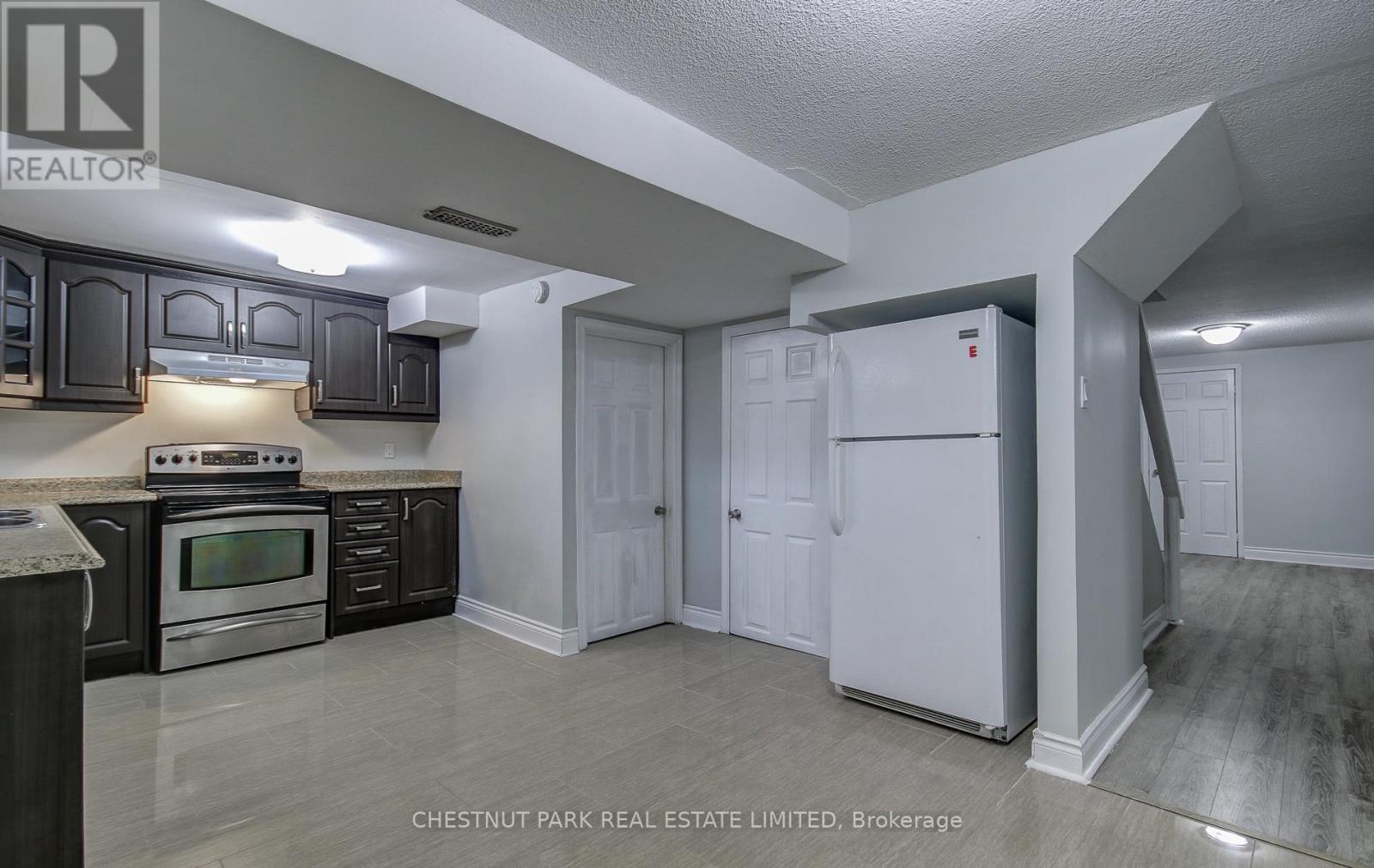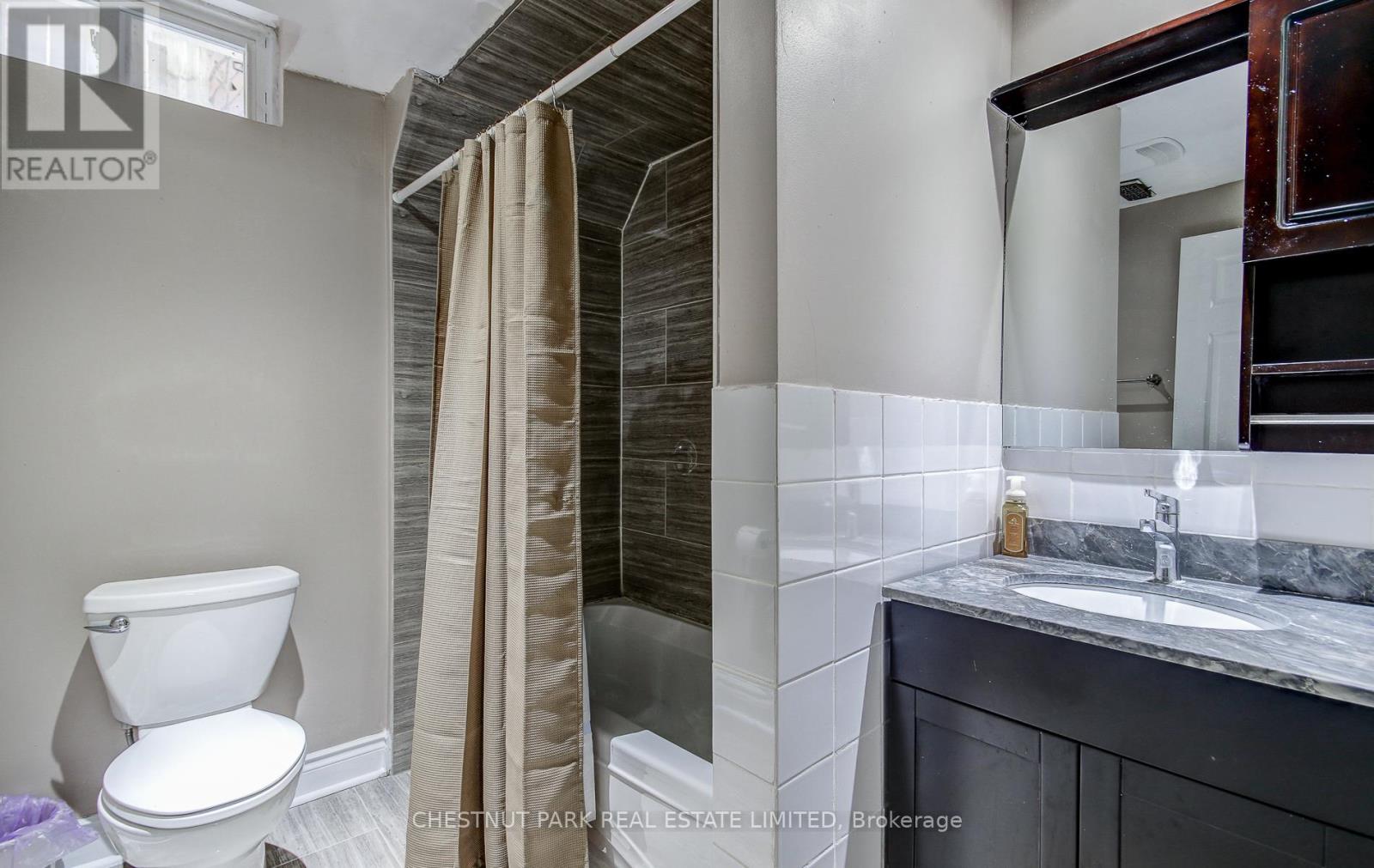2 Bedroom
1 Bathroom
Central Air Conditioning
Forced Air
$2,200 Monthly
Spacious 2-bedroom basement apartment with separate entrance on a beautiful and quiet tree-lined street. The apartment features a large living room, and a huge renovated kitchen that is very clean and has only been used by one previous tenant. The kitchen includes a breakfast area, lots of cabinets, full-sized appliances and a beautiful tile floor. Full 4-piece bathroom and ensuite laundry round out this wonderful apartment. The coat cabinet in the entryway is included. New laminate flooring throughout, two new larger windows, recently painted in neutral colour palate, clean and dry. Close to many amenities including Tom Chater Memorial Park, shopping, schools, 403 & QEW, Costco, groceries, restaurants, hospital and all the conveniences you need. The lease includes a dedicated parking space on the driveway. **** EXTRAS **** Bring your best AAA clients. Quiet professionals preferred. No pets and no smoking due to Landlord allergies. Prospective tenants will be interviewed by the landlord and landlord's agent. (id:34792)
Property Details
|
MLS® Number
|
W9376268 |
|
Property Type
|
Single Family |
|
Community Name
|
Erin Mills |
|
Features
|
Carpet Free |
|
Parking Space Total
|
1 |
Building
|
Bathroom Total
|
1 |
|
Bedrooms Above Ground
|
2 |
|
Bedrooms Total
|
2 |
|
Appliances
|
Dryer, Microwave, Refrigerator, Stove, Washer |
|
Basement Features
|
Apartment In Basement |
|
Basement Type
|
N/a |
|
Construction Style Attachment
|
Detached |
|
Cooling Type
|
Central Air Conditioning |
|
Exterior Finish
|
Brick |
|
Flooring Type
|
Laminate, Tile |
|
Foundation Type
|
Block |
|
Heating Fuel
|
Natural Gas |
|
Heating Type
|
Forced Air |
|
Type
|
House |
|
Utility Water
|
Municipal Water |
Land
|
Acreage
|
No |
|
Sewer
|
Septic System |
|
Size Depth
|
116 Ft ,8 In |
|
Size Frontage
|
39 Ft ,8 In |
|
Size Irregular
|
39.74 X 116.74 Ft |
|
Size Total Text
|
39.74 X 116.74 Ft |
Rooms
| Level |
Type |
Length |
Width |
Dimensions |
|
Lower Level |
Living Room |
5.49 m |
3.2 m |
5.49 m x 3.2 m |
|
Lower Level |
Dining Room |
5.49 m |
3.2 m |
5.49 m x 3.2 m |
|
Lower Level |
Kitchen |
5.54 m |
3.58 m |
5.54 m x 3.58 m |
|
Lower Level |
Primary Bedroom |
3.35 m |
3.15 m |
3.35 m x 3.15 m |
|
Lower Level |
Bedroom 2 |
3.35 m |
2.67 m |
3.35 m x 2.67 m |
https://www.realtor.ca/real-estate/27487824/lower-3252-bethune-road-mississauga-erin-mills-erin-mills



























