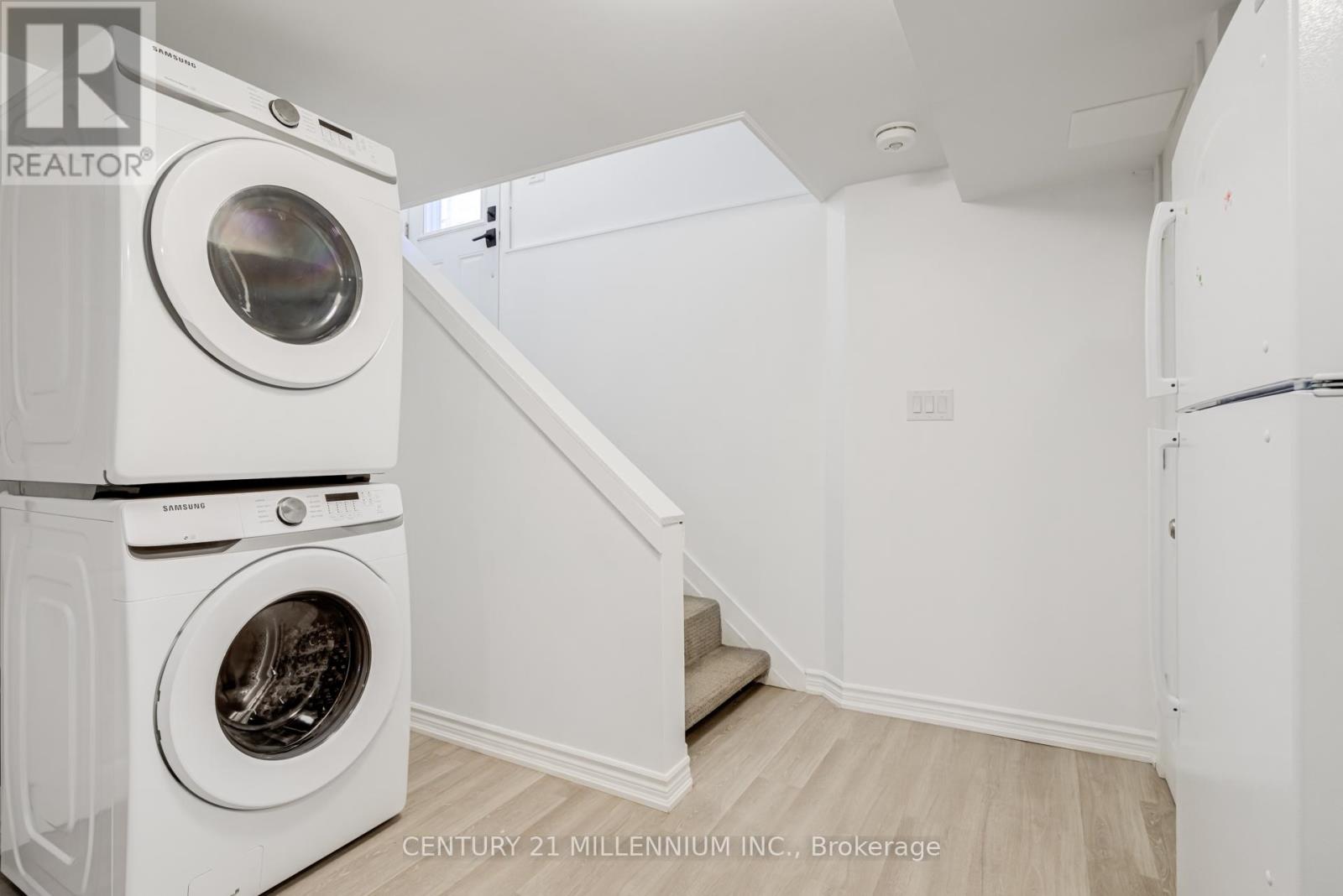2 Bedroom
1 Bathroom
Bungalow
Central Air Conditioning
Forced Air
$2,000 Monthly
Where comfort meets convenience in Hamilton Mountains prestigious Westcliffe neighborhood. This stunning basement unit offers a well-designed 2-bedroom, 1-bath layout, perfect for those seeking a cozy, functional living space. The spacious bedrooms feature large windows, allowing for an abundance of natural light, while the modern bathroom is updated for style and comfort. The open-concept living area seamlessly flows into a kitchenette setup, creating an ideal space for relaxed evenings and entertaining guests. This property is not only a retreat but also ideally located, with close proximity to all essential amenities top-rated schools, colleges, healthcare facilities, parks, shopping centers, and major highways are just minutes away. Additionally, residents can enjoy the convenience of ample parking space and a separate, private entrance, ensuring both ease and privacy. Experience classic charm combined with modern convenience in this move-in-ready basement unit. (id:34792)
Property Details
|
MLS® Number
|
X10427745 |
|
Property Type
|
Single Family |
|
Community Name
|
Westcliffe |
|
Amenities Near By
|
Hospital, Park, Place Of Worship, Public Transit |
|
Community Features
|
Community Centre |
|
Parking Space Total
|
5 |
Building
|
Bathroom Total
|
1 |
|
Bedrooms Above Ground
|
2 |
|
Bedrooms Total
|
2 |
|
Architectural Style
|
Bungalow |
|
Basement Development
|
Finished |
|
Basement Features
|
Separate Entrance |
|
Basement Type
|
N/a (finished) |
|
Construction Style Attachment
|
Detached |
|
Cooling Type
|
Central Air Conditioning |
|
Exterior Finish
|
Brick |
|
Flooring Type
|
Laminate |
|
Foundation Type
|
Poured Concrete |
|
Heating Fuel
|
Natural Gas |
|
Heating Type
|
Forced Air |
|
Stories Total
|
1 |
|
Type
|
House |
|
Utility Water
|
Municipal Water |
Land
|
Acreage
|
No |
|
Fence Type
|
Fenced Yard |
|
Land Amenities
|
Hospital, Park, Place Of Worship, Public Transit |
|
Sewer
|
Sanitary Sewer |
|
Size Depth
|
127 Ft ,10 In |
|
Size Frontage
|
57 Ft ,5 In |
|
Size Irregular
|
57.42 X 127.85 Ft |
|
Size Total Text
|
57.42 X 127.85 Ft|under 1/2 Acre |
Rooms
| Level |
Type |
Length |
Width |
Dimensions |
|
Basement |
Kitchen |
4.11 m |
3.37 m |
4.11 m x 3.37 m |
|
Basement |
Bedroom |
3.25 m |
2.05 m |
3.25 m x 2.05 m |
|
Basement |
Bedroom |
4.44 m |
3.32 m |
4.44 m x 3.32 m |
|
Basement |
Living Room |
3.09 m |
3.27 m |
3.09 m x 3.27 m |
https://www.realtor.ca/real-estate/27658651/lower-311-sanatorium-road-hamilton-westcliffe-westcliffe













