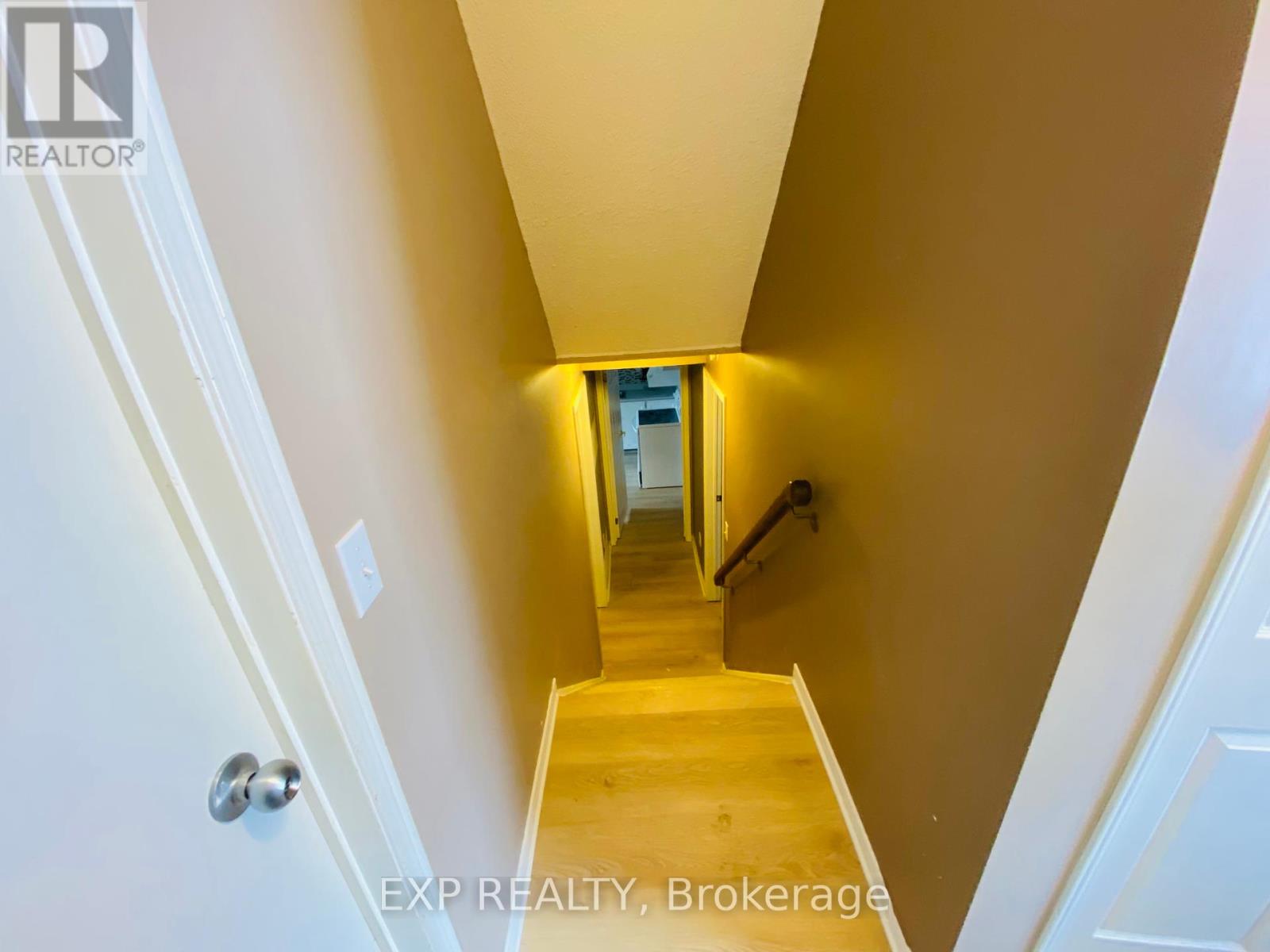2 Bedroom
1 Bathroom
Fireplace
Central Air Conditioning
Forced Air
$1,750 Monthly
Bright and spacious legal basement apartment in Barrie! This newly updated unit features vinyl flooring, a brand-new vanity, and modern LED panel lighting, creating a warm and inviting space that doesn't feel like a typical basement. With two generously sized bedrooms, ample natural light from large windows, and a private entrance, this unit offers both comfort and convenience. Tenants will also enjoy access to a portion of the backyard and ample parking in the driveway. Located close to schools, shopping, and Highway 400, this home is perfect for tenants seeking a peaceful and practical living space. **** EXTRAS **** Fridge, Stove , Dryer, Washer, Hot water Tank (Owned) (id:34792)
Property Details
|
MLS® Number
|
S11901973 |
|
Property Type
|
Single Family |
|
Community Name
|
Sandy Hollow |
|
Features
|
Irregular Lot Size, In Suite Laundry, In-law Suite |
|
Parking Space Total
|
3 |
Building
|
Bathroom Total
|
1 |
|
Bedrooms Above Ground
|
2 |
|
Bedrooms Total
|
2 |
|
Amenities
|
Fireplace(s) |
|
Appliances
|
Water Heater, Dryer, Refrigerator, Stove, Washer |
|
Basement Features
|
Separate Entrance |
|
Basement Type
|
N/a |
|
Construction Style Attachment
|
Detached |
|
Construction Style Split Level
|
Sidesplit |
|
Cooling Type
|
Central Air Conditioning |
|
Exterior Finish
|
Brick Facing, Vinyl Siding |
|
Fireplace Present
|
Yes |
|
Flooring Type
|
Vinyl |
|
Foundation Type
|
Unknown |
|
Heating Fuel
|
Natural Gas |
|
Heating Type
|
Forced Air |
|
Type
|
House |
|
Utility Water
|
Municipal Water |
Land
|
Acreage
|
No |
|
Sewer
|
Sanitary Sewer |
|
Size Depth
|
200 Ft ,6 In |
|
Size Frontage
|
83 Ft ,3 In |
|
Size Irregular
|
83.27 X 200.52 Ft ; 28.34 X 211.92 X 83.27 X 200.52 Ft |
|
Size Total Text
|
83.27 X 200.52 Ft ; 28.34 X 211.92 X 83.27 X 200.52 Ft |
Rooms
| Level |
Type |
Length |
Width |
Dimensions |
|
Lower Level |
Primary Bedroom |
6.63 m |
3.25 m |
6.63 m x 3.25 m |
|
Lower Level |
Bedroom 2 |
3.64 m |
3.25 m |
3.64 m x 3.25 m |
|
Lower Level |
Living Room |
3.38 m |
3.19 m |
3.38 m x 3.19 m |
|
Lower Level |
Dining Room |
3.25 m |
3.19 m |
3.25 m x 3.19 m |
|
Lower Level |
Kitchen |
3.38 m |
3.25 m |
3.38 m x 3.25 m |
https://www.realtor.ca/real-estate/27756499/lower-306-edgehill-drive-barrie-sandy-hollow-sandy-hollow






















