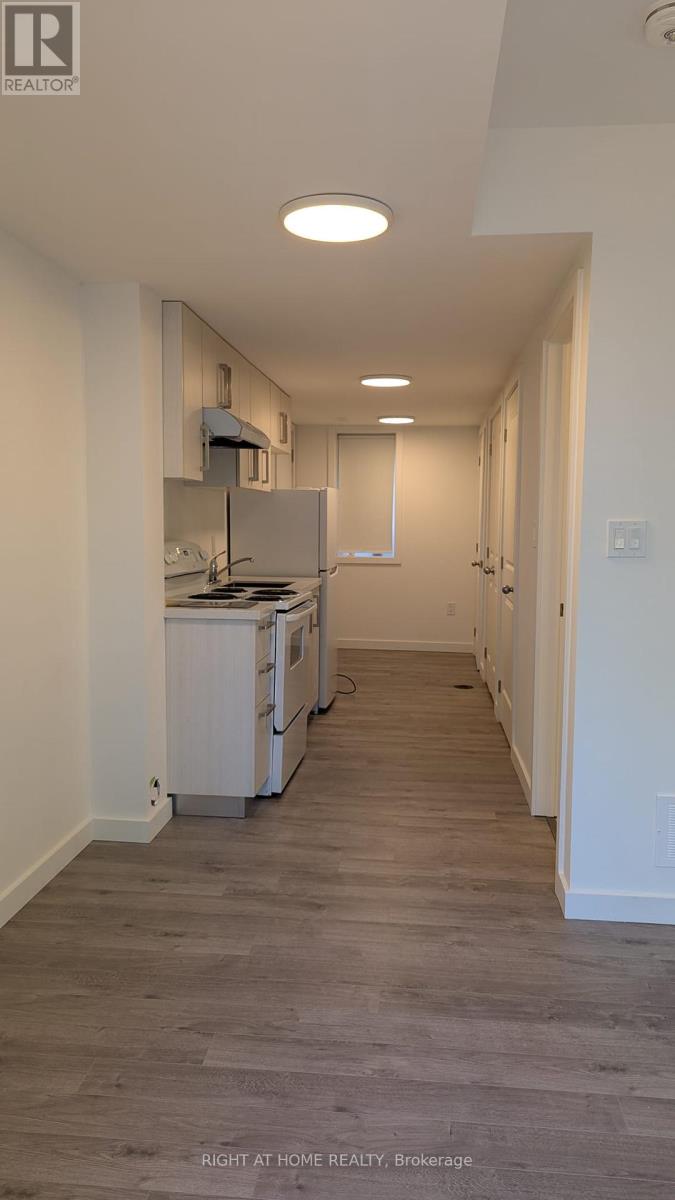(855) 500-SOLD
Info@SearchRealty.ca
Lower - 139 Highriver Trail Home For Sale Welland, Ontario L3C 0H6
X10929932
Instantly Display All Photos
Complete this form to instantly display all photos and information. View as many properties as you wish.
1 Bathroom
Central Air Conditioning
Forced Air
$1,200 Monthly
This brand-new, never-lived-in lower-level studio unit in a 3-storey townhouse is available for lease. Separate Entrance from the garage side. It features a spacious layout with a 3-piece bathroom, in-unit laundry, and window that fills the space with natural light. Enjoy direct access to the backyard, which backs onto trees and a scenic trail. Conveniently located within walking distance to a bus stop, and close to plazas, schools, and colleges. Ideal for modern, low-maintenance living. (id:34792)
Property Details
| MLS® Number | X10929932 |
| Property Type | Single Family |
| Features | Carpet Free, In Suite Laundry |
| Parking Space Total | 1 |
Building
| Bathroom Total | 1 |
| Appliances | Dishwasher, Dryer, Refrigerator, Stove, Washer |
| Basement Development | Finished |
| Basement Features | Separate Entrance, Walk Out |
| Basement Type | N/a (finished) |
| Construction Style Attachment | Attached |
| Cooling Type | Central Air Conditioning |
| Exterior Finish | Brick, Brick Facing |
| Foundation Type | Concrete |
| Heating Fuel | Natural Gas |
| Heating Type | Forced Air |
| Stories Total | 3 |
| Type | Row / Townhouse |
| Utility Water | Municipal Water |
Parking
| Attached Garage |
Land
| Acreage | No |
| Sewer | Sanitary Sewer |
Rooms
| Level | Type | Length | Width | Dimensions |
|---|---|---|---|---|
| Lower Level | Kitchen | 1.83 m | 1.83 m | 1.83 m x 1.83 m |
| Lower Level | Bathroom | 2.5 m | 1.5 m | 2.5 m x 1.5 m |
| Lower Level | Bedroom | 3.23 m | 2.57 m | 3.23 m x 2.57 m |
Utilities
| Sewer | Available |
https://www.realtor.ca/real-estate/27684701/lower-139-highriver-trail-welland











