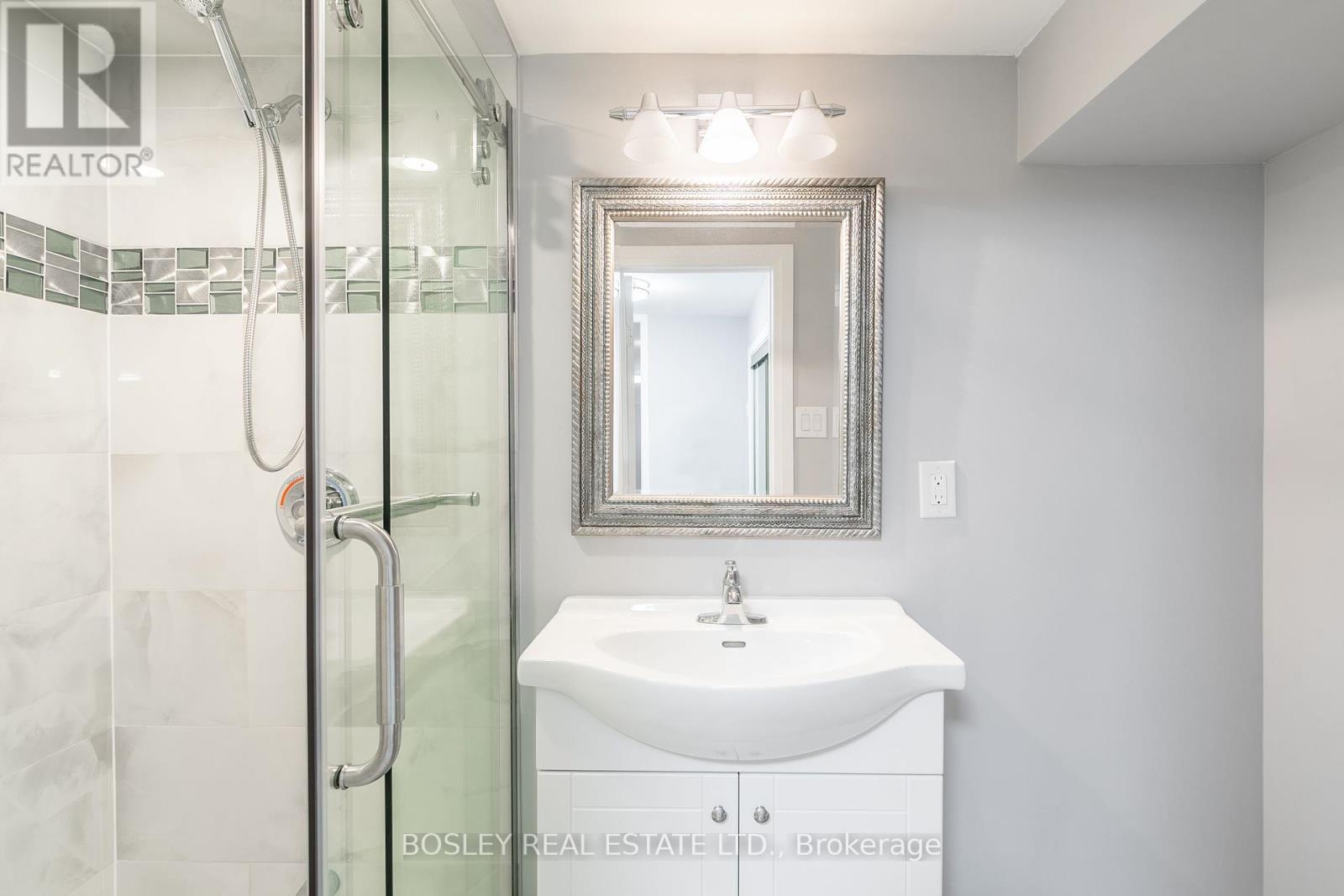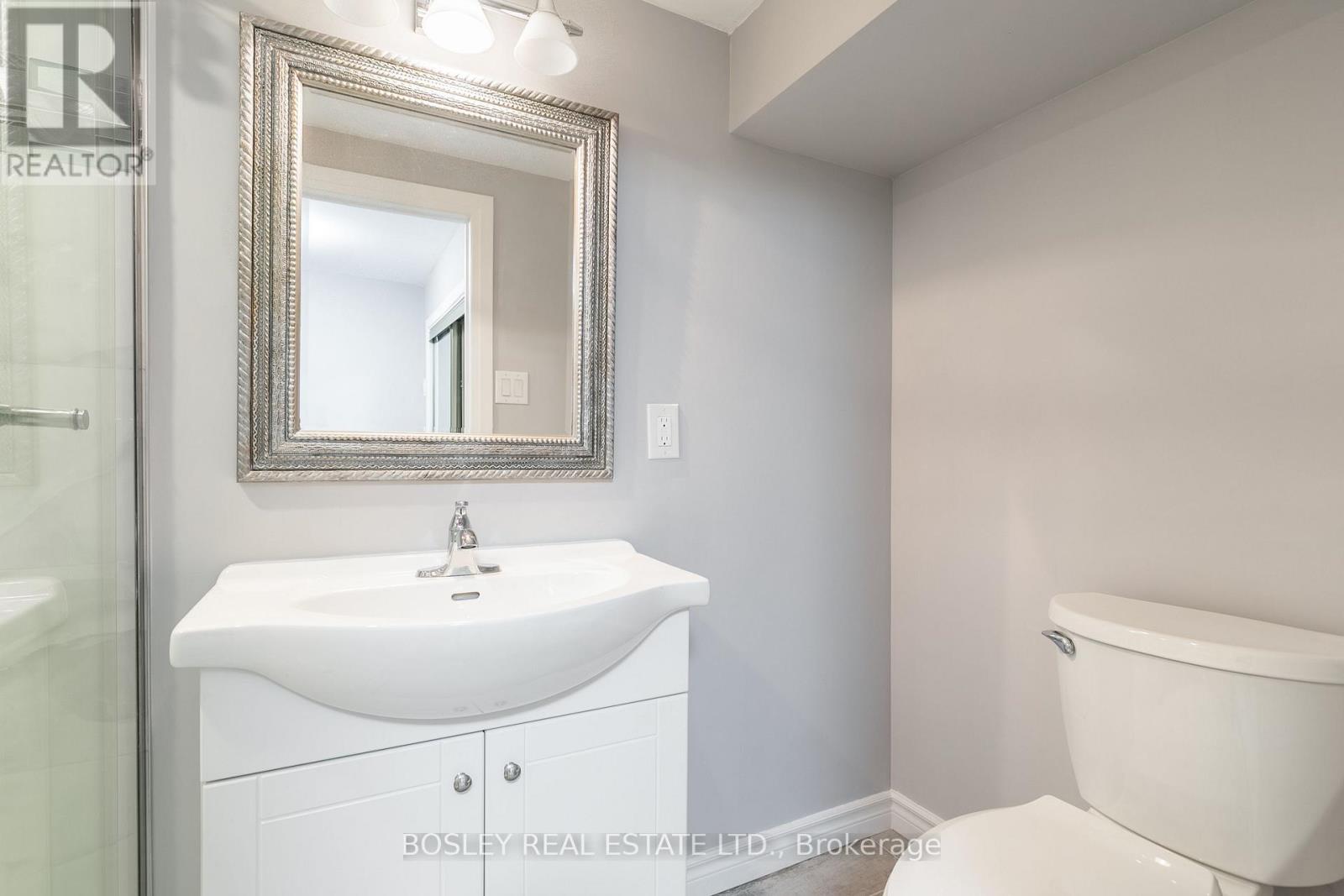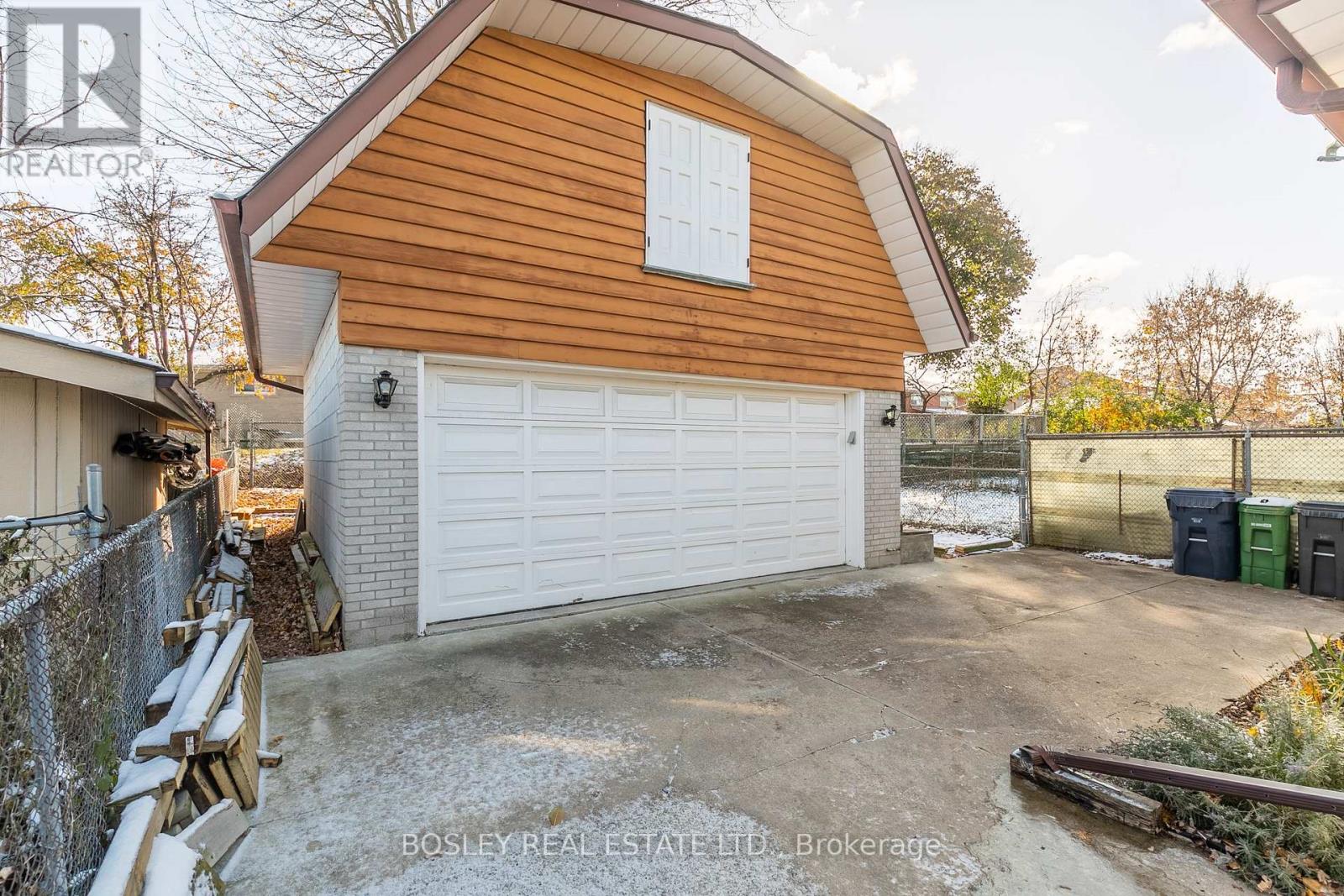(855) 500-SOLD
Info@SearchRealty.ca
Lower - 11 Sanagan Road Home For Sale Toronto (Thistletown-Beaumonde Heights), Ontario M9V 1R7
W9416296
Instantly Display All Photos
Complete this form to instantly display all photos and information. View as many properties as you wish.
3 Bedroom
1 Bathroom
Bungalow
Central Air Conditioning
Forced Air
$2,150 Monthly
Bright And Spacious 3 Bedroom Basement Apartment With Ensuite Laundry And 1 Parking Spot. Huge Living/Dining/Kitchen Area. Generous Sized Bedrooms. Great Location With Convenient Access To All Amenities Including Schools, Parks, Shopping, Public Transit, Hwy's 401/427/407/400. **** EXTRAS **** Tenant Pays 40% Of All Utilities. 1 Parking Spot Included. (id:34792)
Property Details
| MLS® Number | W9416296 |
| Property Type | Single Family |
| Community Name | Thistletown-Beaumonde Heights |
| Amenities Near By | Park, Public Transit |
| Parking Space Total | 1 |
Building
| Bathroom Total | 1 |
| Bedrooms Above Ground | 3 |
| Bedrooms Total | 3 |
| Appliances | Dryer, Refrigerator, Stove, Washer, Window Coverings |
| Architectural Style | Bungalow |
| Basement Features | Apartment In Basement, Separate Entrance |
| Basement Type | N/a |
| Construction Style Attachment | Semi-detached |
| Cooling Type | Central Air Conditioning |
| Exterior Finish | Brick |
| Flooring Type | Wood |
| Heating Fuel | Natural Gas |
| Heating Type | Forced Air |
| Stories Total | 1 |
| Type | House |
| Utility Water | Municipal Water |
Land
| Acreage | No |
| Land Amenities | Park, Public Transit |
| Sewer | Sanitary Sewer |
Rooms
| Level | Type | Length | Width | Dimensions |
|---|---|---|---|---|
| Basement | Kitchen | 4.26 m | 2.95 m | 4.26 m x 2.95 m |
| Basement | Dining Room | 4.26 m | 2.95 m | 4.26 m x 2.95 m |
| Basement | Living Room | 5.48 m | 3.04 m | 5.48 m x 3.04 m |
| Basement | Bedroom | 3.53 m | 3.02 m | 3.53 m x 3.02 m |
| Basement | Bedroom 2 | 4.72 m | 2.08 m | 4.72 m x 2.08 m |
| Basement | Bedroom 3 | 4.29 m | 2.08 m | 4.29 m x 2.08 m |

























