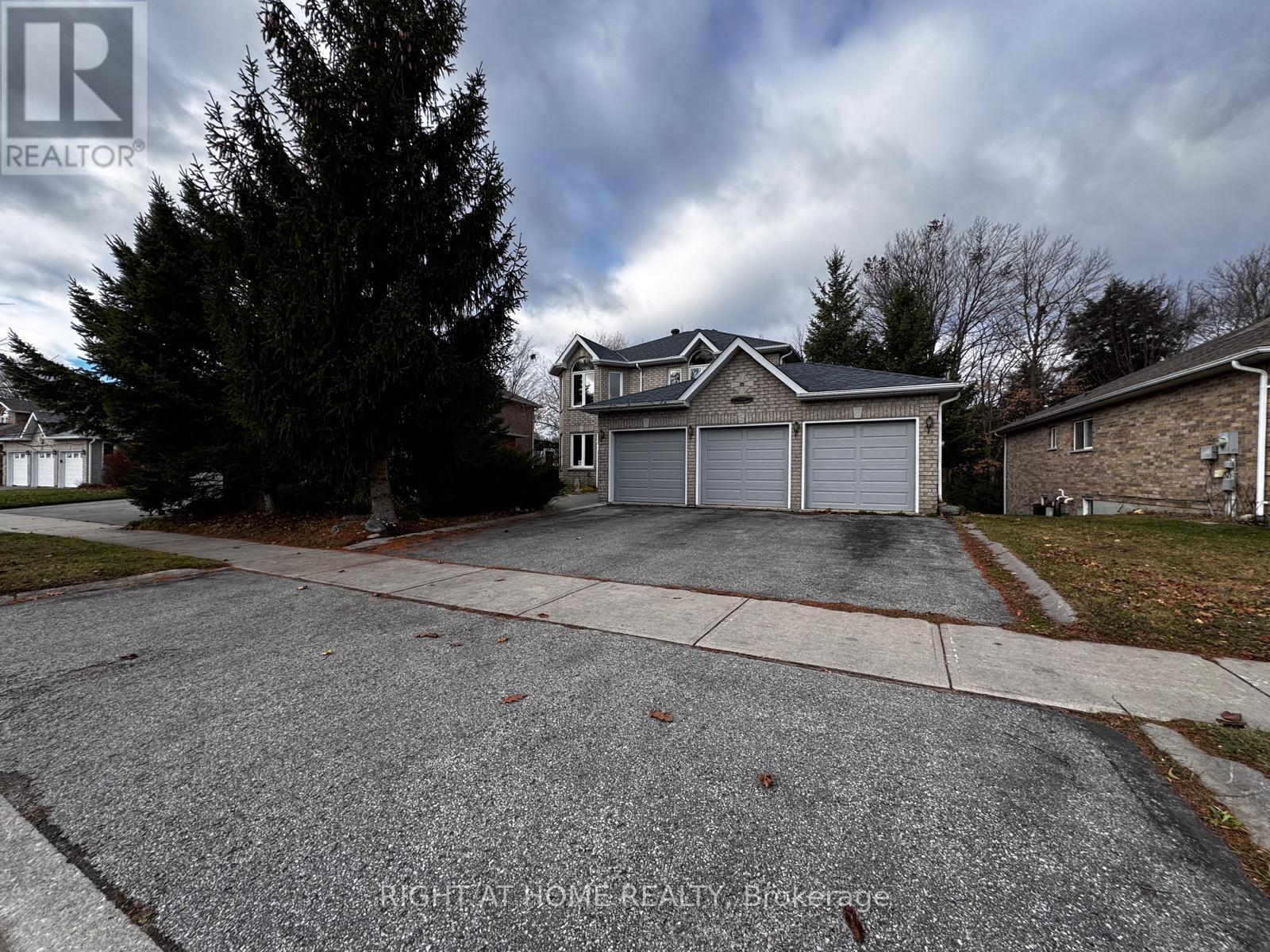(855) 500-SOLD
Info@SearchRealty.ca
Lower - 103 Emms Drive Home For Sale Barrie (Holly), Ontario L4N 8H5
S11551584
Instantly Display All Photos
Complete this form to instantly display all photos and information. View as many properties as you wish.
2 Bedroom
1 Bathroom
Central Air Conditioning
Forced Air
$2,000 Monthly
2 Bedroom, 1 Bathroom Walkout Basement for Rent Features: Bright and spacious walkout basement with Large living room, perfect for relaxation and entertainment, 2 bedrooms and 1 bathroom. Parking: 1 driveway parking spot included. Ideal for small families or professionals in a convenient and quiet location. (id:34792)
Property Details
| MLS® Number | S11551584 |
| Property Type | Single Family |
| Community Name | Holly |
| Features | In Suite Laundry |
| Parking Space Total | 1 |
Building
| Bathroom Total | 1 |
| Bedrooms Above Ground | 2 |
| Bedrooms Total | 2 |
| Appliances | Refrigerator, Stove |
| Basement Features | Walk Out |
| Basement Type | N/a |
| Cooling Type | Central Air Conditioning |
| Exterior Finish | Brick |
| Foundation Type | Concrete |
| Heating Fuel | Natural Gas |
| Heating Type | Forced Air |
| Stories Total | 2 |
| Type | Other |
| Utility Water | Municipal Water |
Parking
| Attached Garage |
Land
| Acreage | No |
| Sewer | Sanitary Sewer |
| Size Depth | 157 Ft ,9 In |
| Size Frontage | 60 Ft |
| Size Irregular | 60 X 157.8 Ft |
| Size Total Text | 60 X 157.8 Ft |
Rooms
| Level | Type | Length | Width | Dimensions |
|---|---|---|---|---|
| Lower Level | Recreational, Games Room | 6.82 m | 3.96 m | 6.82 m x 3.96 m |
| Lower Level | Kitchen | 3.41 m | 3.35 m | 3.41 m x 3.35 m |
| Lower Level | Bedroom | 4.08 m | 3.07 m | 4.08 m x 3.07 m |
| Lower Level | Bedroom 2 | 3.53 m | 2.82 m | 3.53 m x 2.82 m |
Utilities
| Sewer | Installed |
https://www.realtor.ca/real-estate/27695565/lower-103-emms-drive-barrie-holly-holly












