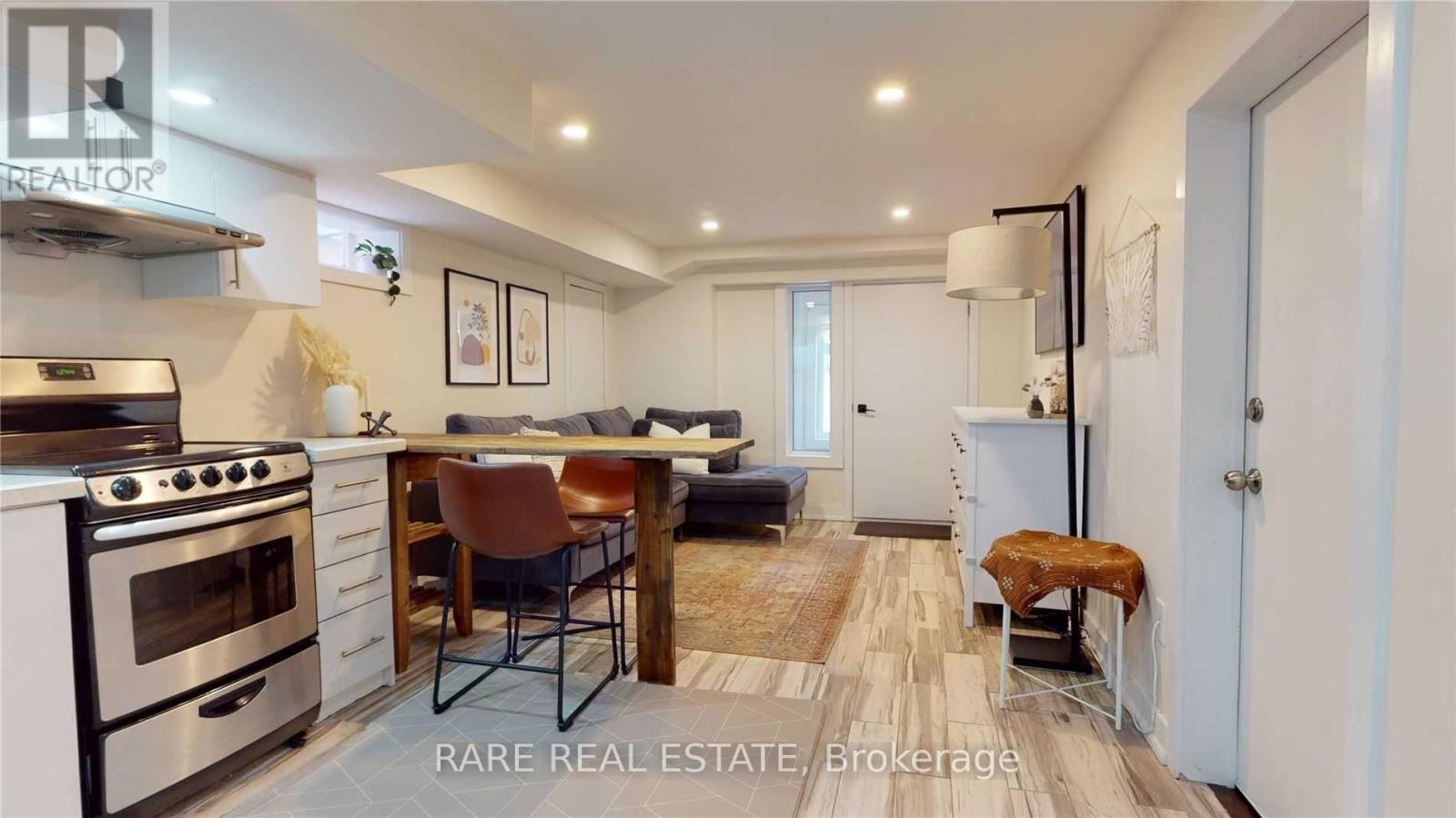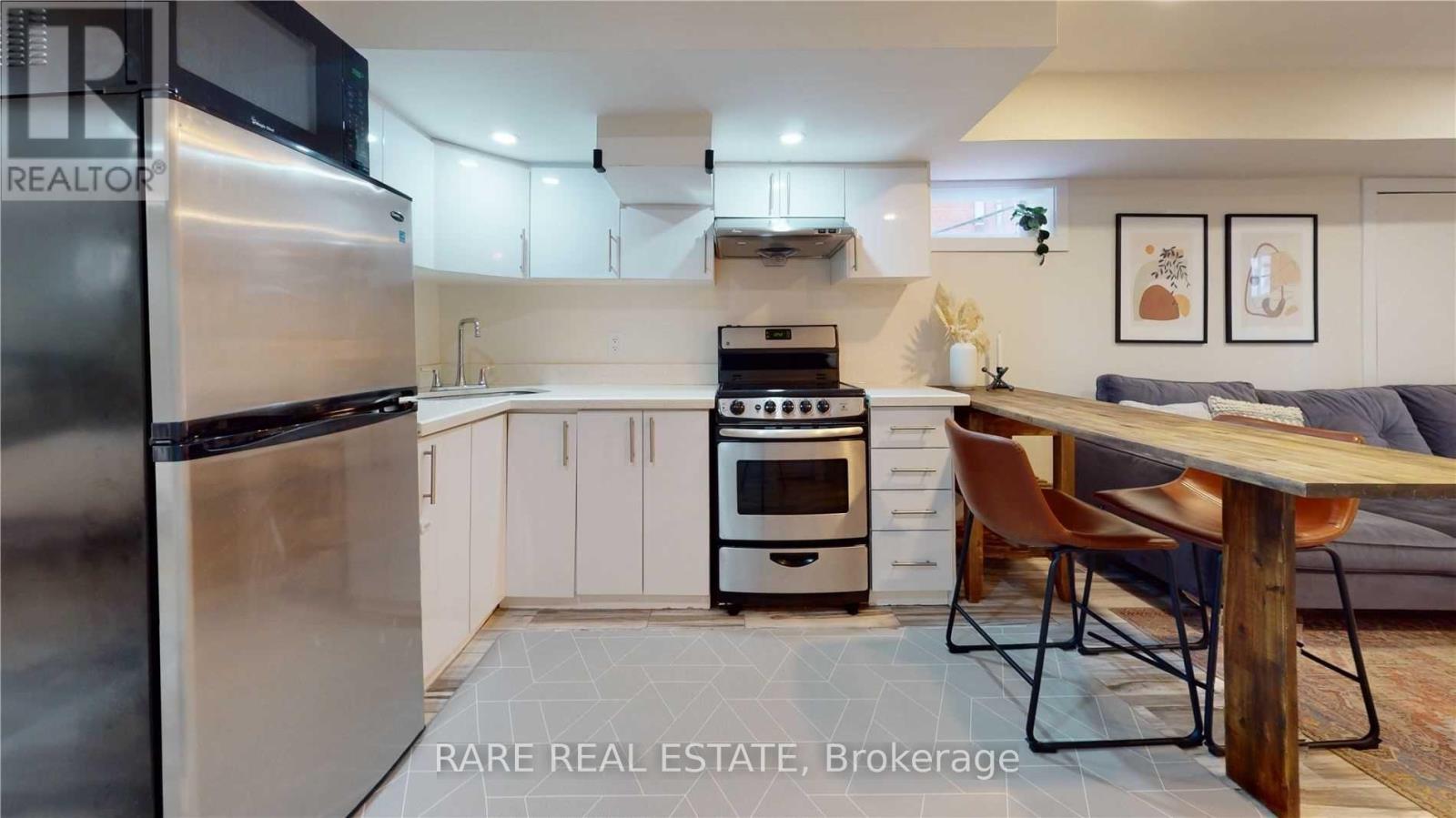1 Bedroom
1 Bathroom
Central Air Conditioning
Forced Air
$1,600 Monthly
Functional One Bedroom Lower Level Unit With An Open Concept Kitchen W/Breakfast Bar, Stainless Steel Appliances, Large Master Bed W/ 3Pc Bath & Shared Laundry Room. Separate Private Entrance In A Very Quiet Family Neighbourhood. Close To Scarborough Bluffs, Shops, Go Train, & TTC. Street Parking Available. **** EXTRAS **** For Tenants Use: S/S Fridge, S/S Stove/Dishwasher, Microwave, Shared Washer Dryer, All Elf's &Window Coverings, Please note, both the front and back yards are non-leisure spaces and not available for recreational use. No smoking & no pets (id:34792)
Property Details
|
MLS® Number
|
E9508066 |
|
Property Type
|
Single Family |
|
Community Name
|
Cliffcrest |
|
Amenities Near By
|
Marina, Park, Place Of Worship |
Building
|
Bathroom Total
|
1 |
|
Bedrooms Above Ground
|
1 |
|
Bedrooms Total
|
1 |
|
Basement Development
|
Finished |
|
Basement Features
|
Walk Out |
|
Basement Type
|
N/a (finished) |
|
Construction Style Attachment
|
Detached |
|
Cooling Type
|
Central Air Conditioning |
|
Exterior Finish
|
Brick, Brick Facing |
|
Flooring Type
|
Laminate, Tile |
|
Heating Fuel
|
Natural Gas |
|
Heating Type
|
Forced Air |
|
Stories Total
|
2 |
|
Type
|
House |
|
Utility Water
|
Municipal Water |
Parking
Land
|
Acreage
|
No |
|
Land Amenities
|
Marina, Park, Place Of Worship |
|
Sewer
|
Sanitary Sewer |
|
Size Depth
|
129 Ft |
|
Size Frontage
|
35 Ft |
|
Size Irregular
|
35 X 129 Ft |
|
Size Total Text
|
35 X 129 Ft |
Rooms
| Level |
Type |
Length |
Width |
Dimensions |
|
Lower Level |
Living Room |
3.03 m |
2.86 m |
3.03 m x 2.86 m |
|
Lower Level |
Primary Bedroom |
2.67 m |
3.96 m |
2.67 m x 3.96 m |
|
Lower Level |
Kitchen |
2.84 m |
3.35 m |
2.84 m x 3.35 m |
|
Lower Level |
Bathroom |
1.37 m |
2.19 m |
1.37 m x 2.19 m |
https://www.realtor.ca/real-estate/27573784/lower-102-brooklawn-avenue-toronto-cliffcrest-cliffcrest















