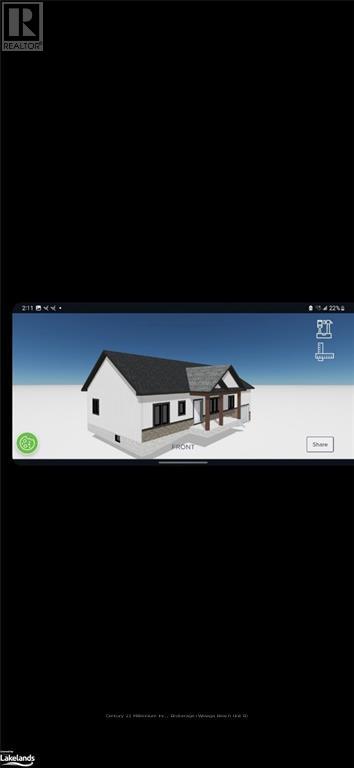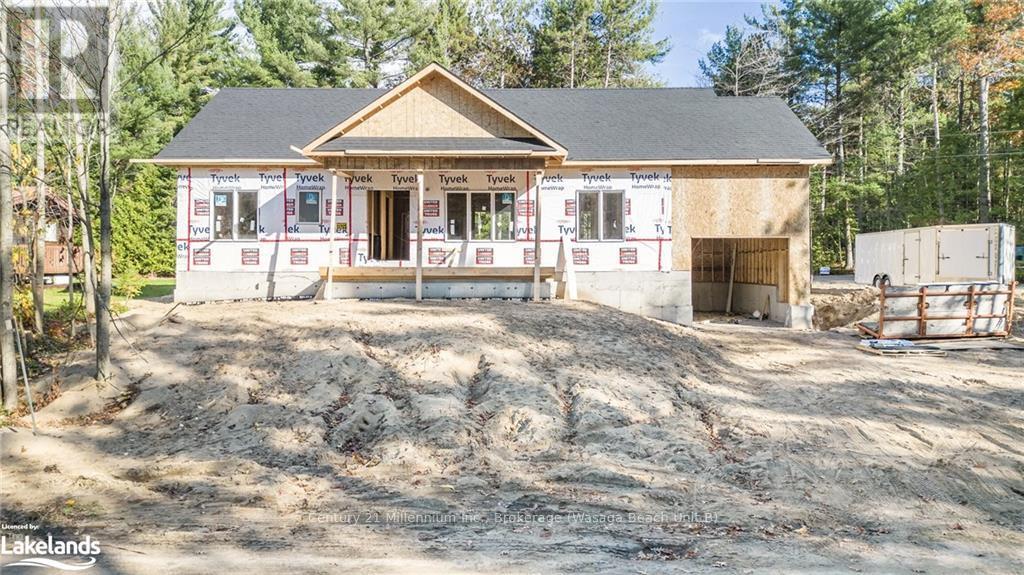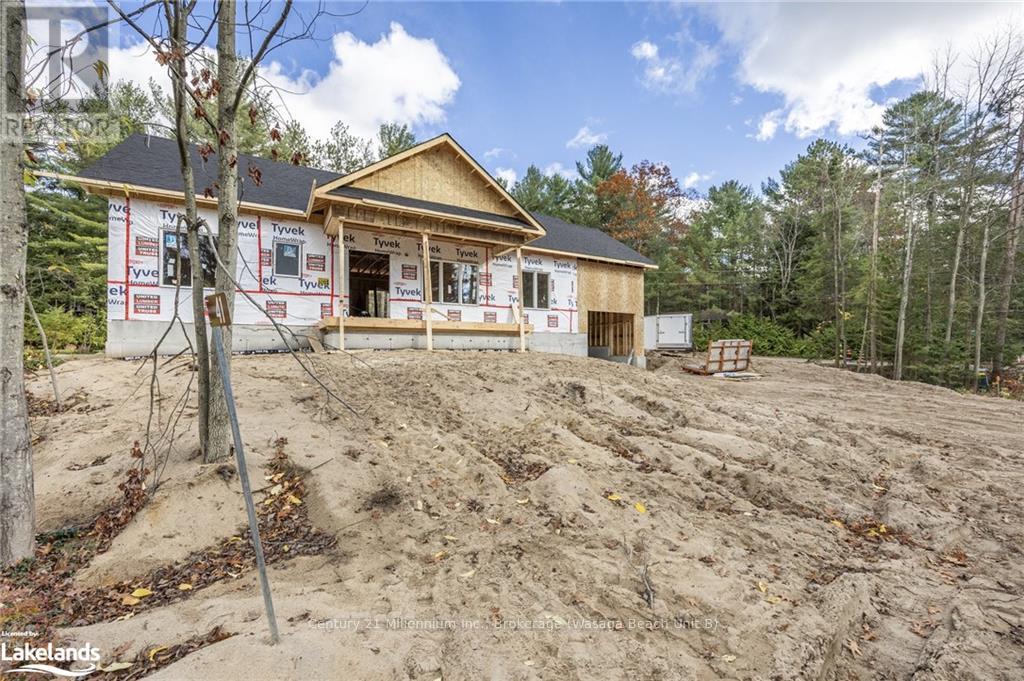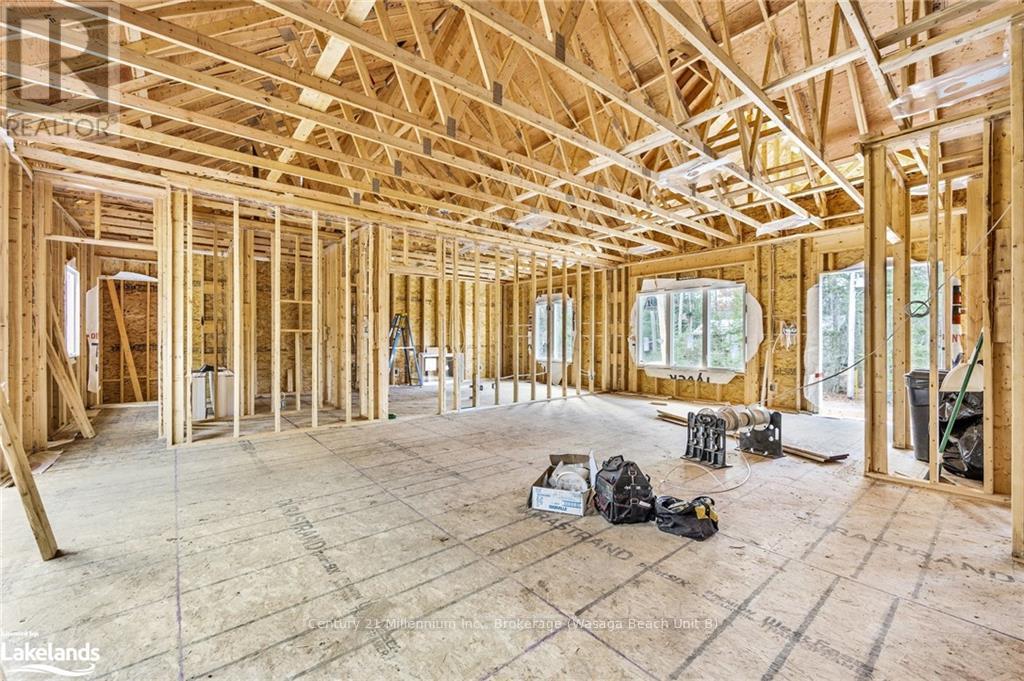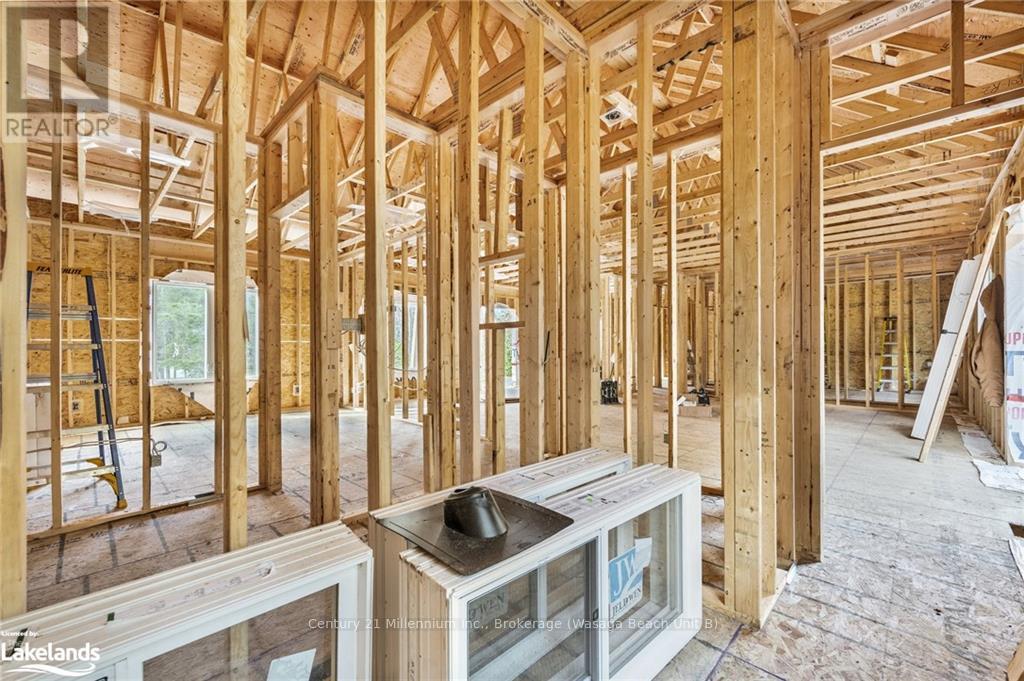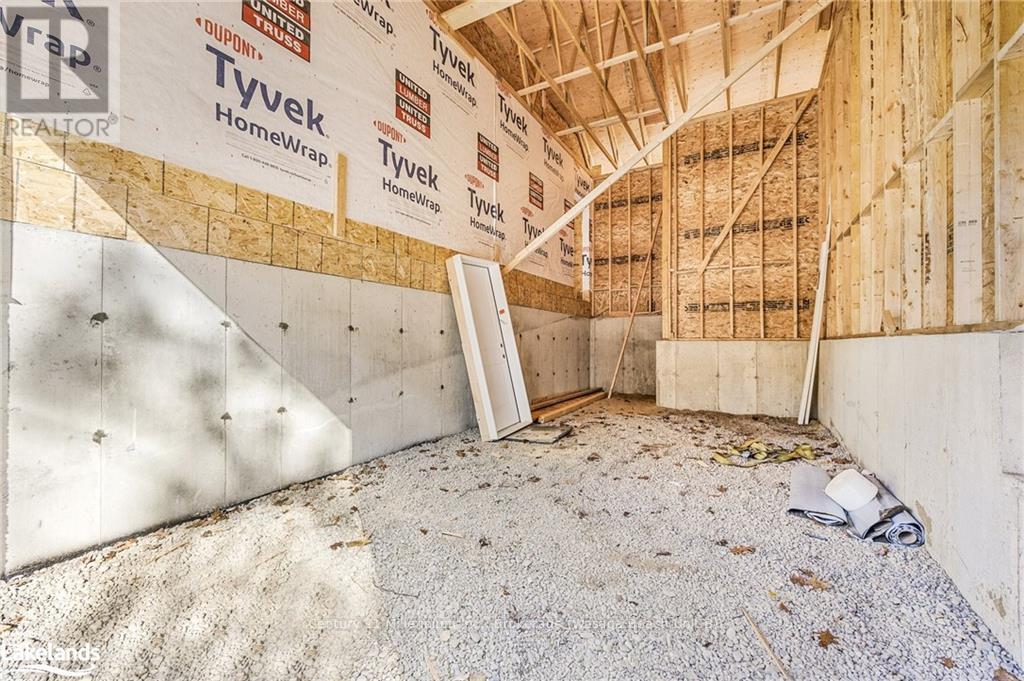3 Bedroom
2 Bathroom
Bungalow
Fireplace
Central Air Conditioning
Forced Air
$889,900
Welcome to 41 Fernanne Drive, Tiny, a brand-new raised bungalow, set to be completed in early 2025. This stunning home, located just a short walk from Cawaja Beach, one of the best beaches Tiny offers. With 1,400 sq. ft. of open-concept living space on the main level. Featuring high-end finishes, this home promises to impress with its 3 spacious bedrooms, including a primary suite with an ensuite, and a cozy gas fireplace. The home is equipped with municipal water, a brand-new septic system, and a convenient 1-car garage. Situated on a large corner lot on a quiet dead-end street, this property offers both privacy and proximity to amenities and nature trails. Only 15 minutes to Midland and 30 minutes to Wasaga Beach, this is a prime location! (id:34792)
Property Details
|
MLS® Number
|
S10440157 |
|
Property Type
|
Single Family |
|
Community Name
|
Rural Tiny |
|
Features
|
Flat Site, Dry, Sump Pump |
|
Parking Space Total
|
5 |
|
Structure
|
Deck, Porch |
Building
|
Bathroom Total
|
2 |
|
Bedrooms Above Ground
|
3 |
|
Bedrooms Total
|
3 |
|
Appliances
|
Water Heater |
|
Architectural Style
|
Bungalow |
|
Basement Development
|
Unfinished |
|
Basement Type
|
Full (unfinished) |
|
Construction Style Attachment
|
Detached |
|
Cooling Type
|
Central Air Conditioning |
|
Exterior Finish
|
Stone, Vinyl Siding |
|
Fire Protection
|
Smoke Detectors |
|
Fireplace Present
|
Yes |
|
Fireplace Total
|
1 |
|
Foundation Type
|
Poured Concrete |
|
Heating Fuel
|
Natural Gas |
|
Heating Type
|
Forced Air |
|
Stories Total
|
1 |
|
Type
|
House |
|
Utility Water
|
Municipal Water |
Parking
Land
|
Acreage
|
No |
|
Sewer
|
Septic System |
|
Size Frontage
|
101 M |
|
Size Irregular
|
101 X 116 Acre ; 59.98ft X 124.98ft X 101.05ft X 4.87ft X 4.87ft |
|
Size Total Text
|
101 X 116 Acre ; 59.98ft X 124.98ft X 101.05ft X 4.87ft X 4.87ft|under 1/2 Acre |
|
Zoning Description
|
Sr |
Rooms
| Level |
Type |
Length |
Width |
Dimensions |
|
Main Level |
Bathroom |
2.54 m |
2.49 m |
2.54 m x 2.49 m |
|
Main Level |
Foyer |
1.52 m |
1.73 m |
1.52 m x 1.73 m |
|
Main Level |
Living Room |
4.22 m |
4.78 m |
4.22 m x 4.78 m |
|
Main Level |
Dining Room |
4.22 m |
3.73 m |
4.22 m x 3.73 m |
|
Main Level |
Kitchen |
3.35 m |
4.22 m |
3.35 m x 4.22 m |
|
Main Level |
Bedroom |
3.25 m |
3.51 m |
3.25 m x 3.51 m |
|
Main Level |
Bedroom |
3.05 m |
3.51 m |
3.05 m x 3.51 m |
|
Main Level |
Primary Bedroom |
3.86 m |
4.17 m |
3.86 m x 4.17 m |
|
Main Level |
Laundry Room |
1.83 m |
2.39 m |
1.83 m x 2.39 m |
|
Main Level |
Bathroom |
1.73 m |
3.02 m |
1.73 m x 3.02 m |
Utilities
https://www.realtor.ca/real-estate/27665613/lot-40-fernanne-drive-tiny-rural-tiny





