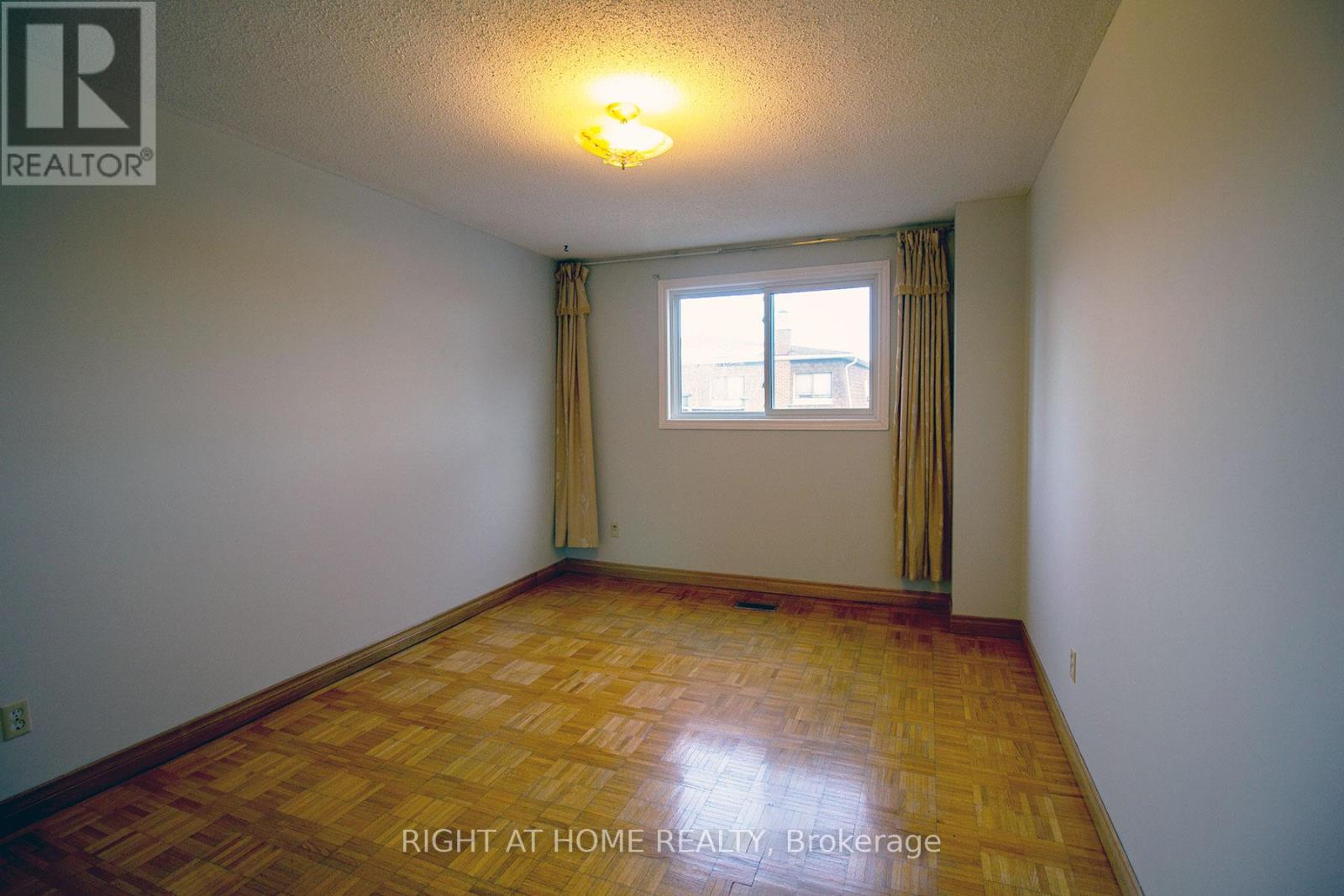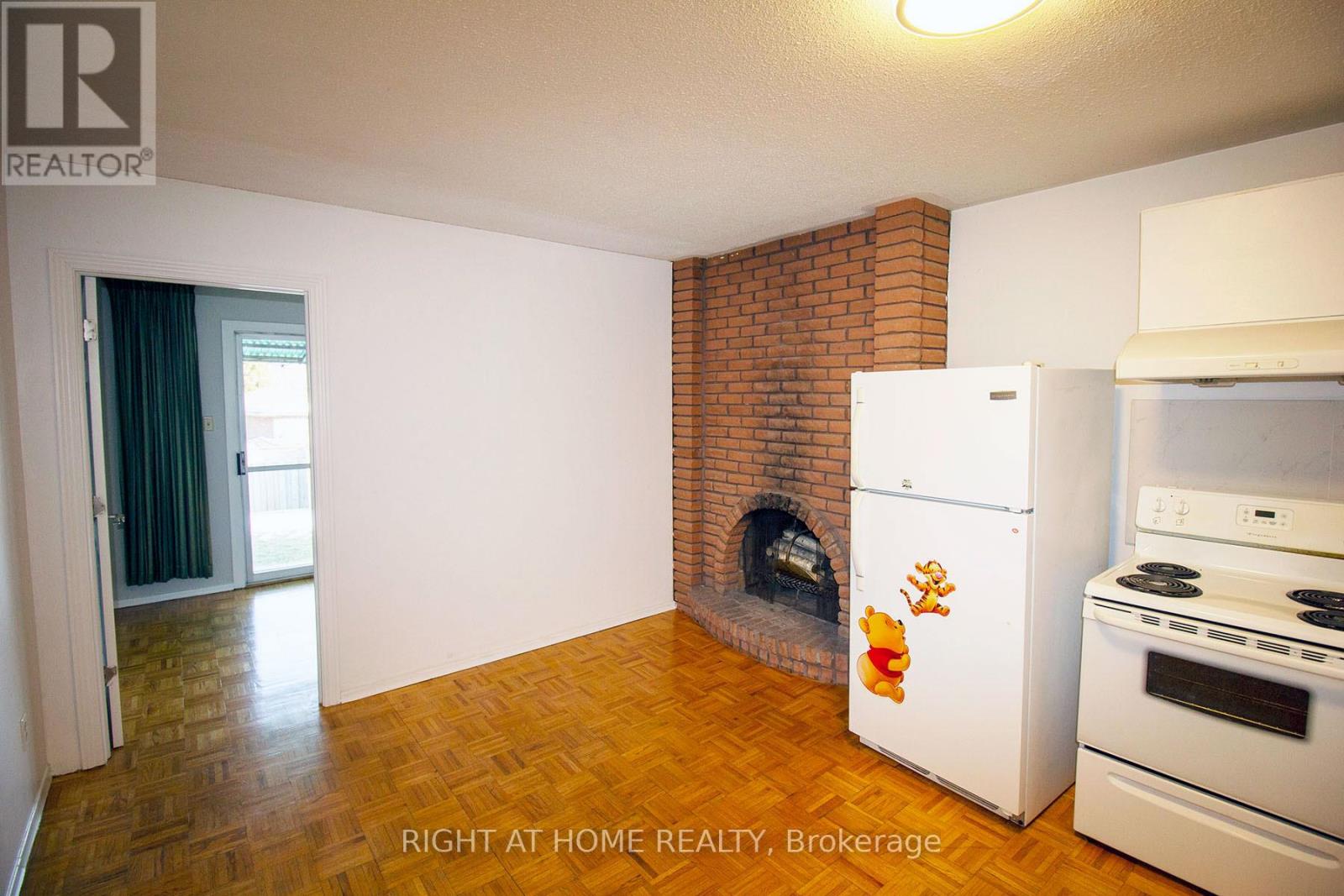(855) 500-SOLD
Info@SearchRealty.ca
Ground - 55 Mentor Boulevard Home For Sale Toronto (Hillcrest Village), Ontario M2H 2M9
C9513320
Instantly Display All Photos
Complete this form to instantly display all photos and information. View as many properties as you wish.
3 Bedroom
1 Bathroom
Fireplace
Central Air Conditioning
Forced Air
$1,800 Monthly
2 Beds+Office At High Demand Location! Lease For Ground Level Unit. Great Layout 2Beds+Office, Ensuite Washer, Shared Dryer, Eat-In Kitchen, Located At Quiet, MatureNeighbourhood! Closed To Top Ranked School, Seneca College, Hillmount Ps, Highland J.H, A.Y.Jackson. Close To Major Highways (401&404), Ttc, Shopping Mall, Supermarket, Parks. [Pictures was taken when vacant, current is tenant-occuppied] **** EXTRAS **** Fridge, Stove And Microwave. Washer & Dryer (Brand New), Tenant pay 30% of Utilities &Internet (id:34792)
Property Details
| MLS® Number | C9513320 |
| Property Type | Single Family |
| Community Name | Hillcrest Village |
| Parking Space Total | 1 |
Building
| Bathroom Total | 1 |
| Bedrooms Above Ground | 2 |
| Bedrooms Below Ground | 1 |
| Bedrooms Total | 3 |
| Appliances | Dryer, Microwave, Refrigerator, Stove, Washer |
| Basement Development | Finished |
| Basement Features | Separate Entrance |
| Basement Type | N/a (finished) |
| Construction Style Attachment | Semi-detached |
| Construction Style Split Level | Backsplit |
| Cooling Type | Central Air Conditioning |
| Exterior Finish | Brick |
| Fireplace Present | Yes |
| Flooring Type | Parquet, Ceramic |
| Foundation Type | Poured Concrete |
| Heating Fuel | Natural Gas |
| Heating Type | Forced Air |
| Type | House |
| Utility Water | Municipal Water |
Parking
| Garage |
Land
| Acreage | No |
| Sewer | Sanitary Sewer |
Rooms
| Level | Type | Length | Width | Dimensions |
|---|---|---|---|---|
| Ground Level | Kitchen | 3.11 m | 2.83 m | 3.11 m x 2.83 m |
| Ground Level | Living Room | 3 m | 2.83 m | 3 m x 2.83 m |
| Ground Level | Bedroom | 4.27 m | 2.52 m | 4.27 m x 2.52 m |
| Ground Level | Bedroom 2 | 3.11 m | 2.43 m | 3.11 m x 2.43 m |
| Ground Level | Office | 2.3 m | 2.35 m | 2.3 m x 2.35 m |
| Ground Level | Bathroom | Measurements not available |














