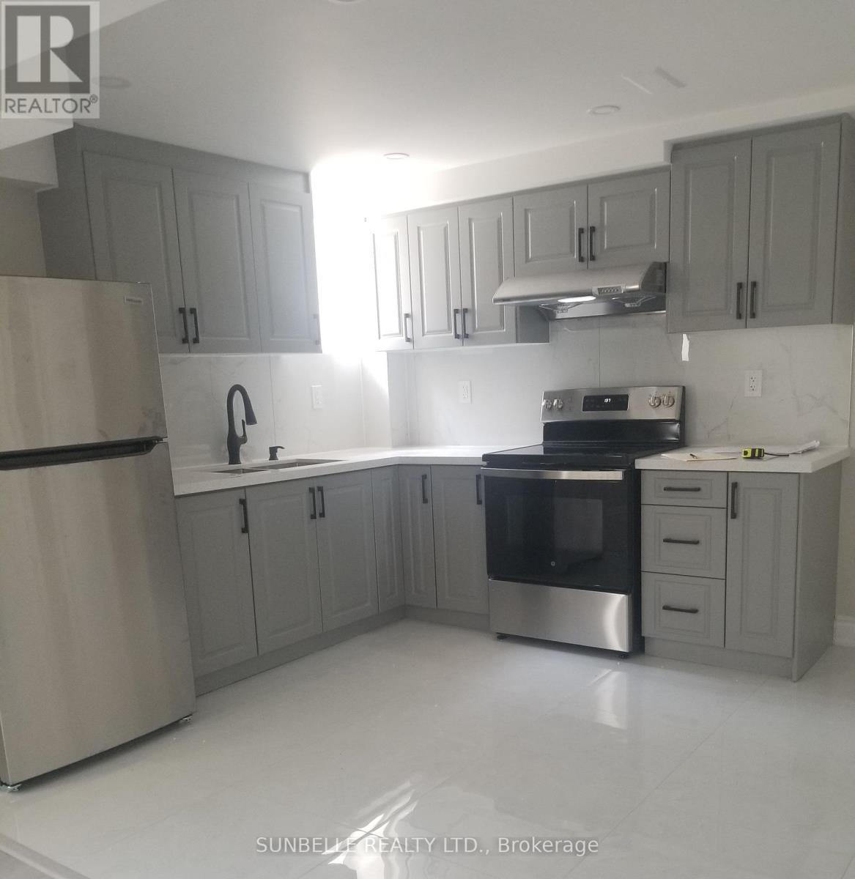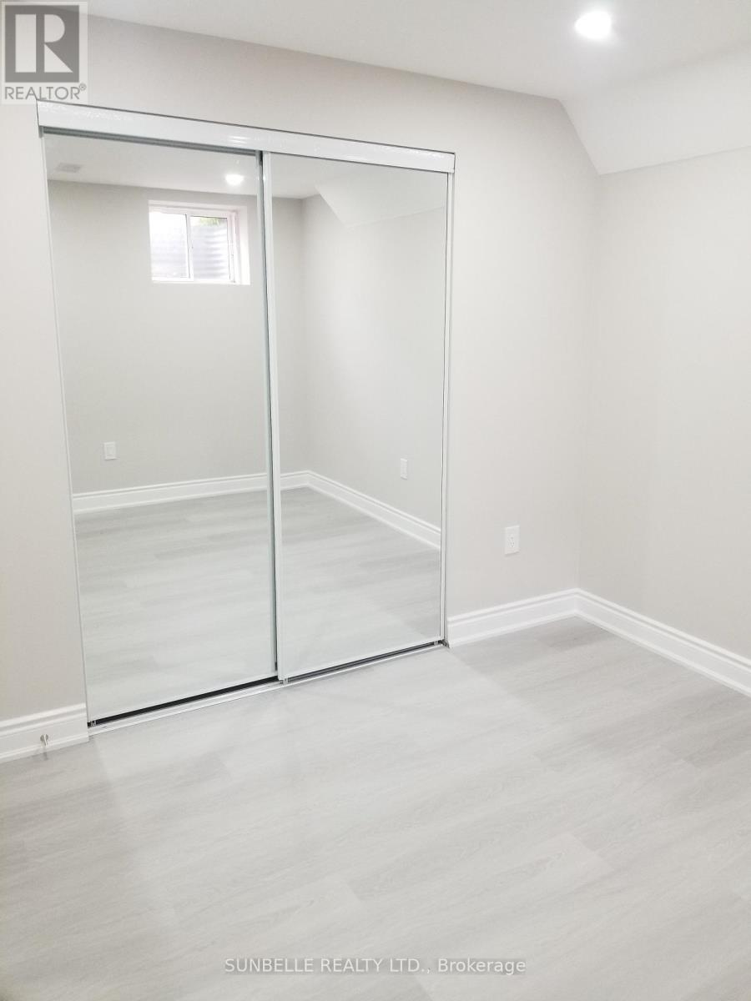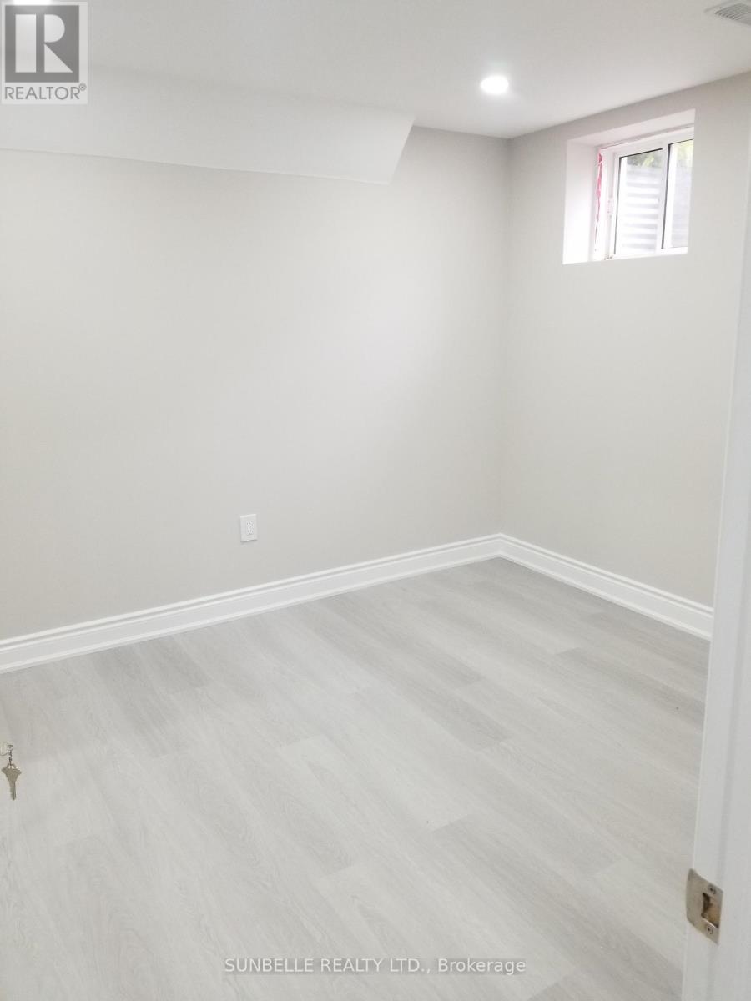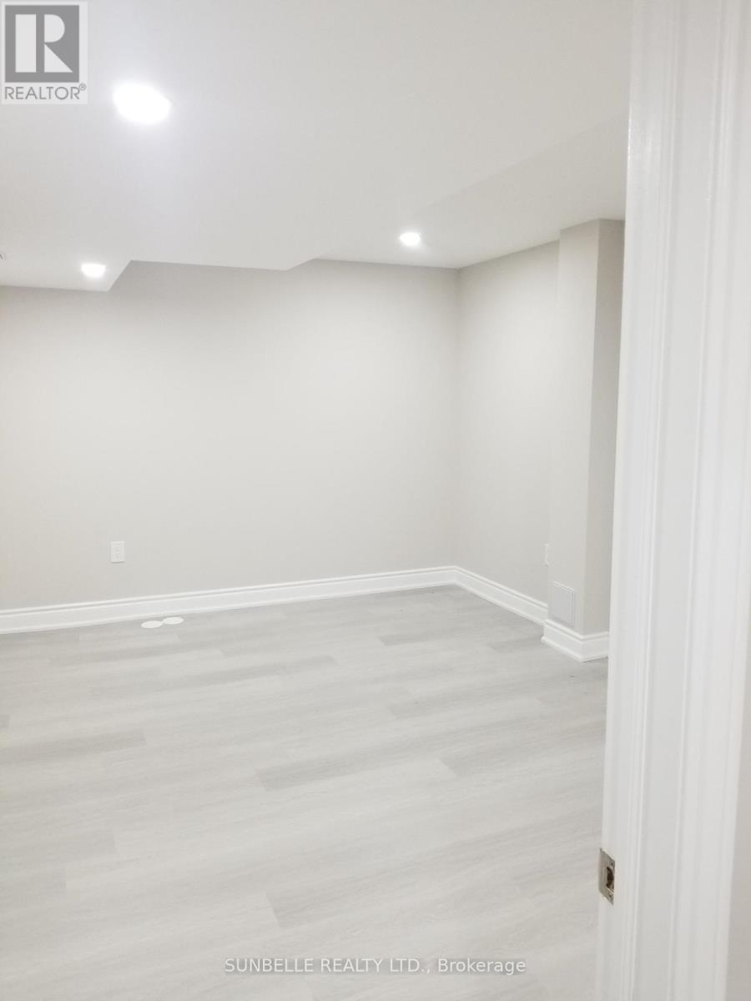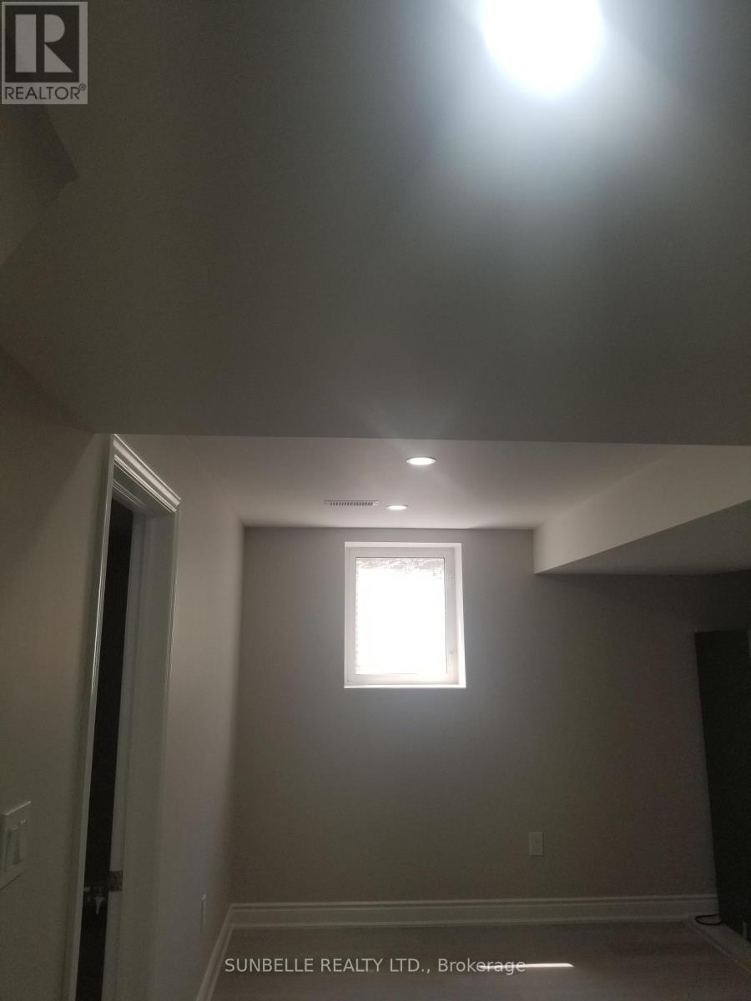2 Bedroom
1 Bathroom
Central Air Conditioning
Forced Air
$2,300 Monthly
Lease price includes utilities, New Legal 2 Bedroom basement apartment + 2 storage rooms, never been lived in, be the first to enjoy, Quality finished, Parking one half the private driveway, can take 2 small cars, private separate entrance, pot lights thru out, gorgeous kitchen with double sink , ceramic floor and ceramic backsplash, lots of cupboard space, large ceramic and glass shower bath, laundry room separate no sharing with upstairs tenant, New fridge, stove and stacked washer and dryer, near schools and bus. **** EXTRAS **** Utilities included in lease price. All new never been lived in, ensuite laundry room no sharing with upstairs tenant, new fridge, stove, stacked washer and dryer, 2 storage rooms, near bus route and schools. (id:34792)
Property Details
|
MLS® Number
|
W9248932 |
|
Property Type
|
Single Family |
|
Community Name
|
Northwest Brampton |
|
Amenities Near By
|
Public Transit, Schools |
|
Features
|
Flat Site |
|
Parking Space Total
|
2 |
Building
|
Bathroom Total
|
1 |
|
Bedrooms Above Ground
|
2 |
|
Bedrooms Total
|
2 |
|
Appliances
|
Water Heater |
|
Basement Features
|
Apartment In Basement, Separate Entrance |
|
Basement Type
|
N/a |
|
Construction Style Attachment
|
Detached |
|
Cooling Type
|
Central Air Conditioning |
|
Exterior Finish
|
Brick |
|
Fire Protection
|
Smoke Detectors |
|
Flooring Type
|
Laminate, Ceramic |
|
Foundation Type
|
Unknown |
|
Heating Fuel
|
Natural Gas |
|
Heating Type
|
Forced Air |
|
Type
|
House |
|
Utility Water
|
Municipal Water |
Land
|
Acreage
|
No |
|
Land Amenities
|
Public Transit, Schools |
|
Sewer
|
Sanitary Sewer |
|
Size Depth
|
88 Ft |
|
Size Frontage
|
38 Ft |
|
Size Irregular
|
38.06 X 88.58 Ft |
|
Size Total Text
|
38.06 X 88.58 Ft|under 1/2 Acre |
Rooms
| Level |
Type |
Length |
Width |
Dimensions |
|
Basement |
Bedroom |
4.27 m |
3.05 m |
4.27 m x 3.05 m |
|
Basement |
Bedroom 2 |
3.05 m |
3.05 m |
3.05 m x 3.05 m |
|
Basement |
Bathroom |
2.44 m |
1.53 m |
2.44 m x 1.53 m |
|
Basement |
Kitchen |
3.66 m |
3.05 m |
3.66 m x 3.05 m |
|
Basement |
Dining Room |
3.66 m |
2.75 m |
3.66 m x 2.75 m |
|
Basement |
Other |
2.43 m |
1.3 m |
2.43 m x 1.3 m |
|
Basement |
Other |
2.89 m |
2.59 m |
2.89 m x 2.59 m |
https://www.realtor.ca/real-estate/27277059/bsmtapt-12-polstar-road-brampton-northwest-brampton






